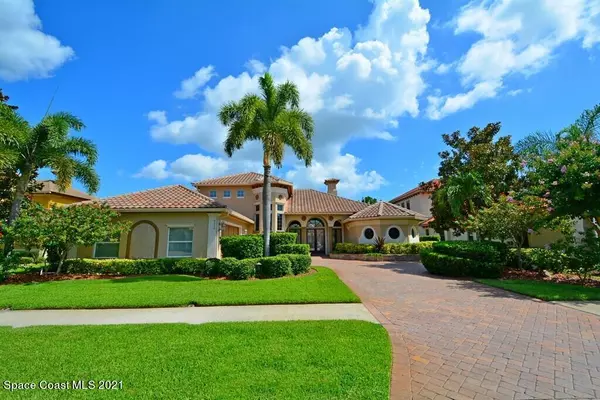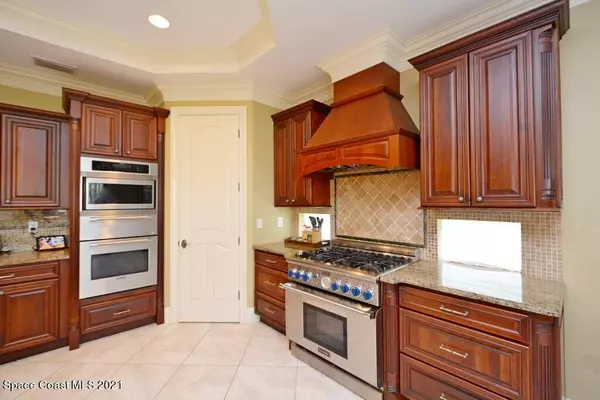$1,050,000
$1,100,000
4.5%For more information regarding the value of a property, please contact us for a free consultation.
6225 Anello DR Melbourne, FL 32940
4 Beds
6 Baths
4,390 SqFt
Key Details
Sold Price $1,050,000
Property Type Single Family Home
Sub Type Single Family Residence
Listing Status Sold
Purchase Type For Sale
Square Footage 4,390 sqft
Price per Sqft $239
Subdivision Casabella Phase 2
MLS Listing ID 911150
Sold Date 12/02/21
Bedrooms 4
Full Baths 5
Half Baths 1
HOA Fees $104/ann
HOA Y/N Yes
Total Fin. Sqft 4390
Originating Board Space Coast MLS (Space Coast Association of REALTORS®)
Year Built 2006
Annual Tax Amount $8,904
Tax Year 2019
Lot Size 0.460 Acres
Acres 0.46
Property Sub-Type Single Family Residence
Property Description
Motivated Seller....this custom built Mediterranean, draws you in with pavers, barrel tile roof and professional landscaping into a regal entrance. Light splashes off the Mediterranean colored walls Enter the home into a massive great room with views of the pool and lake, A discriminating chef would love the kitchen with Thermador appliances including the 6 burner gas range. Ground floor master suite features access to pool, separate large walking closets and huge bathroom featuring his/her commodes. Highest quality materials and finishes throughout. Summer kitchen and pool bath, outdoor shower, pool/hottub, plus shady Lanai. 2nd floor features a loft, perfect for game room. large balcony overlooking the lake,
Location
State FL
County Brevard
Area 218 - Suntree S Of Wickham
Direction Wickham Rd. North of Pineda Causeway. W into S/D. through gates,Right & around to #6225 Anello.
Interior
Interior Features Breakfast Nook, Built-in Features, Ceiling Fan(s), Guest Suite, His and Hers Closets, Kitchen Island, Open Floorplan, Pantry, Primary Bathroom - Tub with Shower, Primary Bathroom -Tub with Separate Shower, Primary Downstairs, Split Bedrooms, Vaulted Ceiling(s), Walk-In Closet(s)
Flooring Carpet, Tile
Fireplaces Type Other
Furnishings Unfurnished
Fireplace Yes
Appliance Dishwasher, Disposal, Gas Range, Microwave, Refrigerator
Exterior
Exterior Feature Balcony, Outdoor Kitchen
Parking Features Attached
Garage Spaces 2.0
Pool In Ground, Private, Other
Utilities Available Natural Gas Connected
Waterfront Description Lake Front,Pond
View Lake, Pond, Water
Roof Type Tile
Porch Patio, Porch, Screened
Garage Yes
Building
Faces South
Sewer Public Sewer
Water Public
Level or Stories Two
New Construction No
Schools
Elementary Schools Suntree
High Schools Viera
Others
Pets Allowed Yes
HOA Name CASABELLA PHASE TWO
Senior Community No
Tax ID 26-36-24-02-0000f.0-0018.00
Acceptable Financing Cash, Conventional, FHA, VA Loan
Listing Terms Cash, Conventional, FHA, VA Loan
Special Listing Condition Standard
Read Less
Want to know what your home might be worth? Contact us for a FREE valuation!

Our team is ready to help you sell your home for the highest possible price ASAP

Bought with Coldwell Banker Realty




