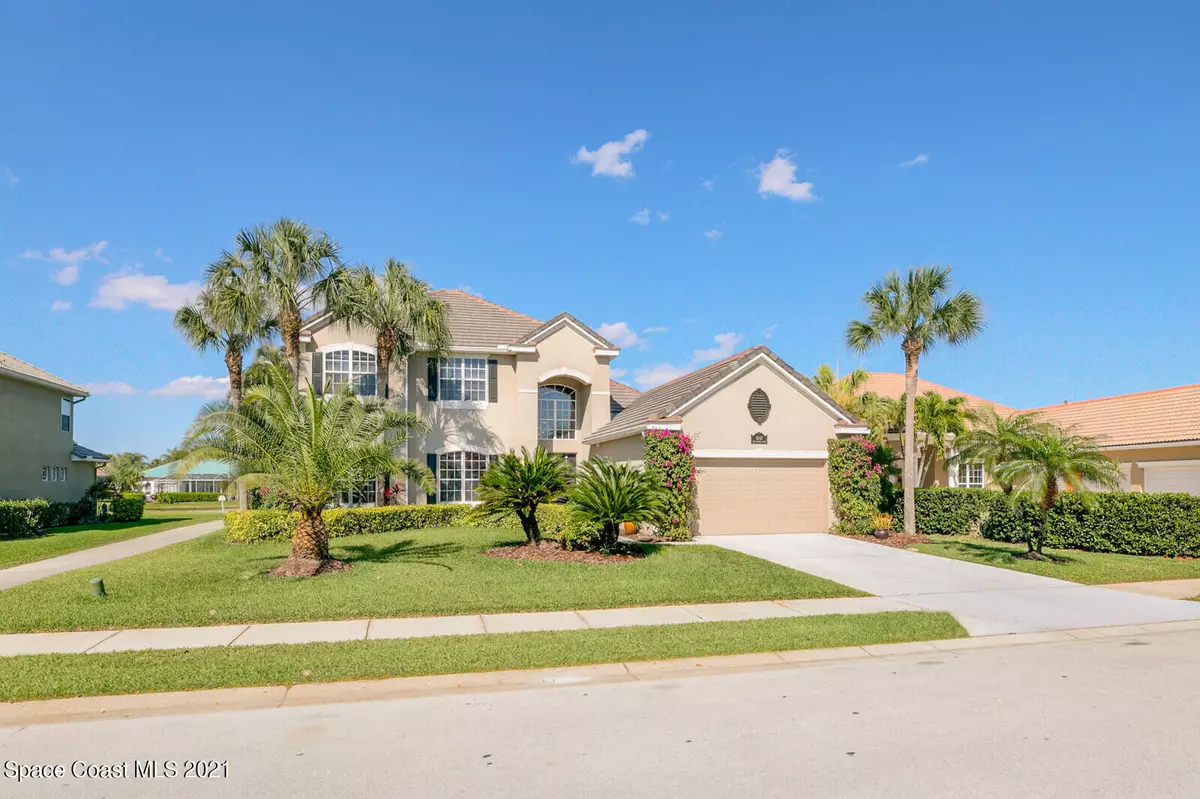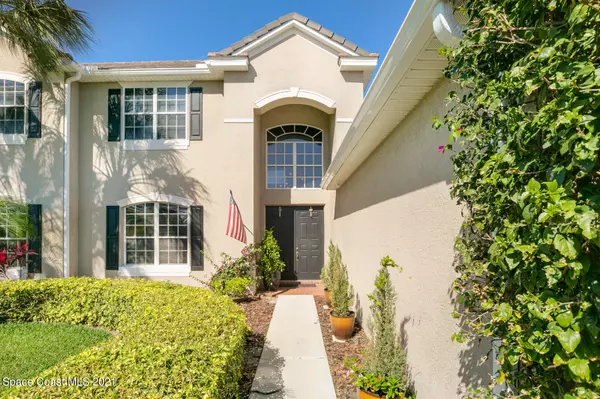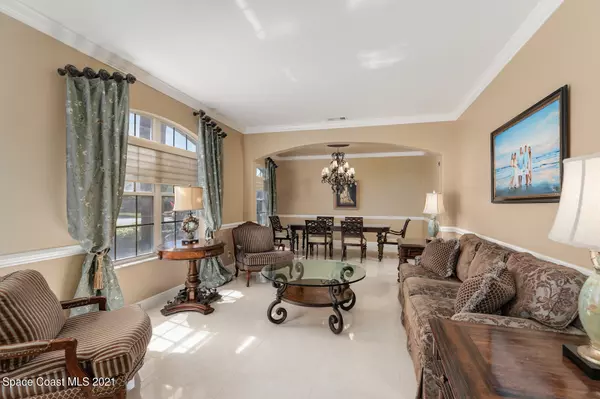$755,000
$775,000
2.6%For more information regarding the value of a property, please contact us for a free consultation.
8043 Old Tramway DR Melbourne, FL 32940
5 Beds
3 Baths
3,402 SqFt
Key Details
Sold Price $755,000
Property Type Single Family Home
Sub Type Single Family Residence
Listing Status Sold
Purchase Type For Sale
Square Footage 3,402 sqft
Price per Sqft $221
Subdivision Baytree Pud Phase 2 Stage 1A The Hamlet
MLS Listing ID 903883
Sold Date 08/18/21
Bedrooms 5
Full Baths 3
HOA Fees $7/ann
HOA Y/N Yes
Total Fin. Sqft 3402
Originating Board Space Coast MLS (Space Coast Association of REALTORS®)
Year Built 2001
Annual Tax Amount $7,102
Tax Year 2020
Lot Size 10,019 Sqft
Acres 0.23
Property Sub-Type Single Family Residence
Property Description
Brand New Roof! Wonderfully maintained 3,402 square foot 5-bedroom, 3-bath home located in the sought-after Baytree golf course gated community. Numerous upgrades include a newly installed roof, hardwood flooring, renovated master bath with claw foot tub, upgraded hurricane-proof garage door, wine cellar, electric fireplace, and custom built-in entertainment center. Other features include a copper kitchen sink, custom staircase, new air conditioning system, formal living/dining room, custom window treatments, soaring ceilings, and sliding glass doors that open to a pool area perfect for entertaining. This home boasts a view overlooking a Gary Player Signature golf course as well as access to other amenities including tennis courts and the Baytree clubhouse.
Location
State FL
County Brevard
Area 218 - Suntree S Of Wickham
Direction From Wickham Rd turn into Gated Baytree Community. Continue on take a right onto Old Tramway. House on Left.
Interior
Interior Features Breakfast Bar, Eat-in Kitchen, Kitchen Island, Open Floorplan, Pantry, Split Bedrooms, Vaulted Ceiling(s), Walk-In Closet(s)
Flooring Wood
Furnishings Unfurnished
Appliance Dishwasher, Electric Range, Refrigerator
Exterior
Exterior Feature ExteriorFeatures
Parking Features Attached
Garage Spaces 2.0
Pool Community, Private
View Golf Course
Roof Type Tile
Garage Yes
Building
Lot Description On Golf Course
Faces Southeast
Sewer Public Sewer
Water Public
Level or Stories Two
New Construction No
Schools
Elementary Schools Quest
High Schools Viera
Others
HOA Name BAYTREE P.U.D. PHASE 2 STAGE 1A THE HAMLET
Senior Community No
Tax ID 26-36-14-Rw-0000i.0-0012.00
Acceptable Financing Cash, Conventional
Listing Terms Cash, Conventional
Special Listing Condition Standard
Read Less
Want to know what your home might be worth? Contact us for a FREE valuation!

Our team is ready to help you sell your home for the highest possible price ASAP

Bought with Coldwell Banker Realty




