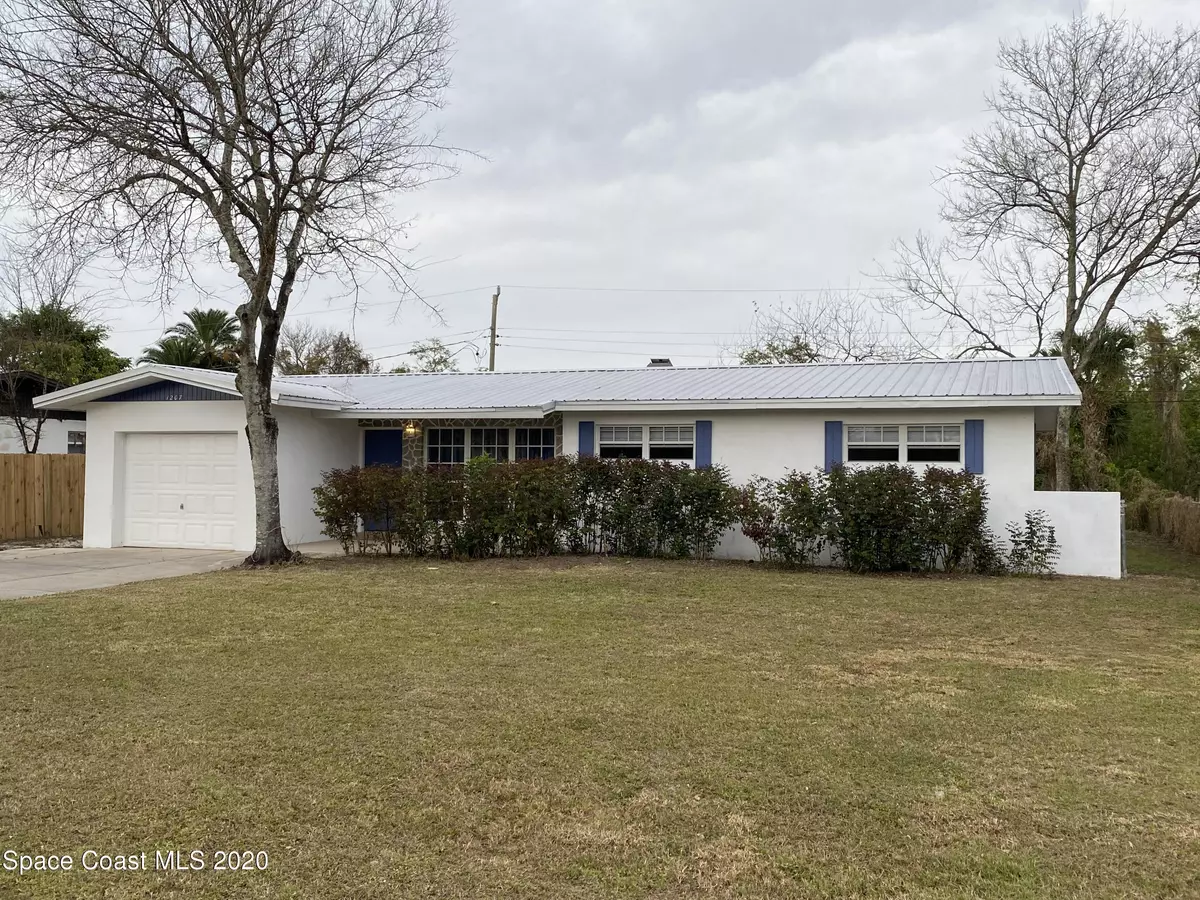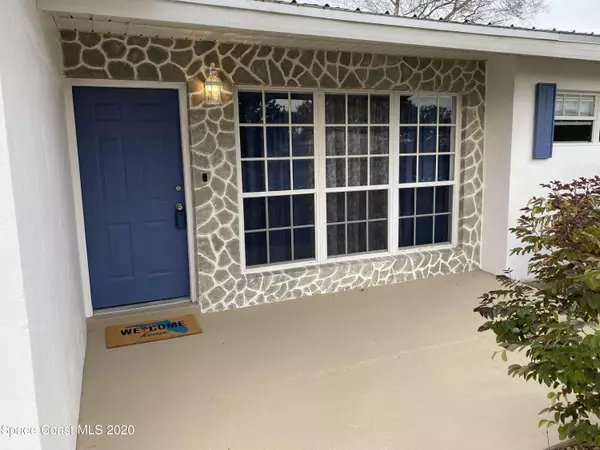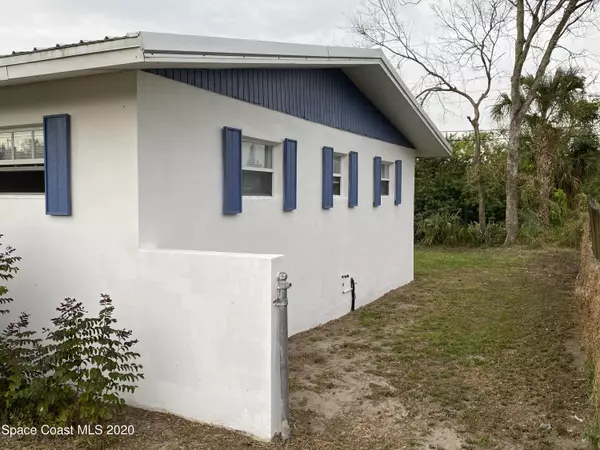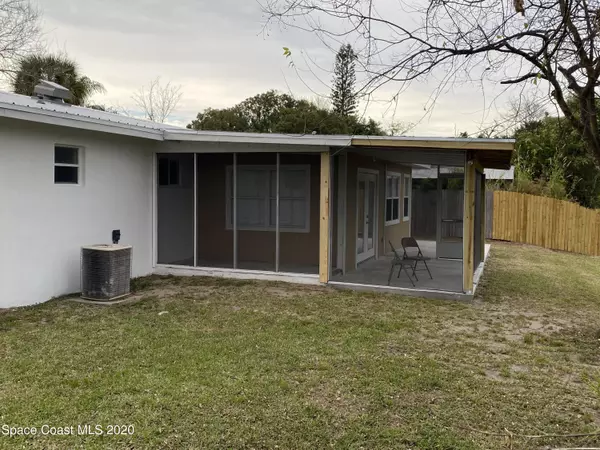$224,900
$224,900
For more information regarding the value of a property, please contact us for a free consultation.
1207 Garfield ST Melbourne, FL 32934
3 Beds
2 Baths
1,569 SqFt
Key Details
Sold Price $224,900
Property Type Single Family Home
Sub Type Single Family Residence
Listing Status Sold
Purchase Type For Sale
Square Footage 1,569 sqft
Price per Sqft $143
Subdivision Bowe Gardens Sec C 3
MLS Listing ID 894180
Sold Date 03/17/21
Bedrooms 3
Full Baths 2
HOA Y/N No
Total Fin. Sqft 1569
Originating Board Space Coast MLS (Space Coast Association of REALTORS®)
Year Built 1962
Annual Tax Amount $2,287
Tax Year 2020
Property Sub-Type Single Family Residence
Property Description
Welcome Home! You will not want to miss this upgraded home. From the moment you walk in, you will notice the same floors throughout. The kitchen will for sure catch your eye with the all new appliances custom made island (with flip up table top). Take another look at the beautiful apron sink as this kitchen is set. Barn door to the Master Bedroom, which has a walk-in closet that will catch your eye as well. Large living room in the back of the home that has French Doors leading to the newly screened in porch. Leave your porch and put your kayak/canoe into the canal and take it all the way out to the river if you choose.
Location
State FL
County Brevard
Area 323 - Eau Gallie
Direction From Eau Gallie Blvd...... Turn South onto Croton Rd followed by a Left onto McKinley Ave. Will dead end into Garfield. Turn Right and house will be on your left.
Interior
Interior Features Ceiling Fan(s), Kitchen Island, Primary Bathroom - Tub with Shower, Primary Downstairs, Walk-In Closet(s)
Heating Central
Cooling Central Air
Flooring Vinyl
Furnishings Unfurnished
Appliance Dishwasher, Electric Range, Electric Water Heater, Microwave, Refrigerator
Laundry In Garage
Exterior
Exterior Feature ExteriorFeatures
Parking Features Attached, Garage
Garage Spaces 1.0
Pool None
Utilities Available Cable Available, Electricity Connected
Waterfront Description Canal Front,Navigable Water
View Canal, Water
Roof Type Metal
Street Surface Asphalt
Porch Patio, Porch, Screened
Garage Yes
Building
Faces West
Sewer Public Sewer
Water Public
Level or Stories One
New Construction No
Schools
Elementary Schools Croton
High Schools Eau Gallie
Others
Pets Allowed Yes
Senior Community No
Tax ID 27-37-20-29-Jj-10
Acceptable Financing Cash, Conventional, FHA, VA Loan
Listing Terms Cash, Conventional, FHA, VA Loan
Special Listing Condition Standard
Read Less
Want to know what your home might be worth? Contact us for a FREE valuation!

Our team is ready to help you sell your home for the highest possible price ASAP

Bought with RE/MAX Solutions




