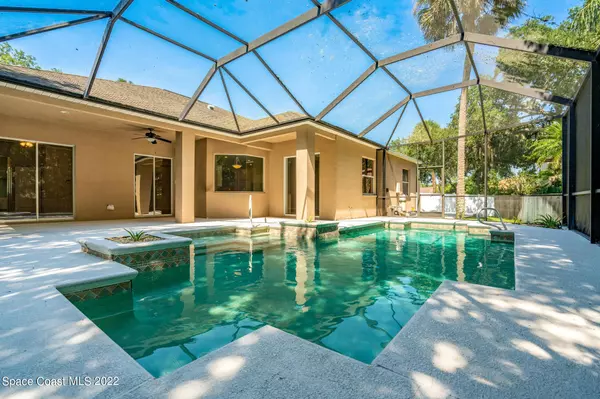$584,499
$599,999
2.6%For more information regarding the value of a property, please contact us for a free consultation.
3615 Kennesaw PL Melbourne, FL 32934
4 Beds
3 Baths
2,767 SqFt
Key Details
Sold Price $584,499
Property Type Single Family Home
Sub Type Single Family Residence
Listing Status Sold
Purchase Type For Sale
Square Footage 2,767 sqft
Price per Sqft $211
Subdivision Greystone Phase Iii
MLS Listing ID 938688
Sold Date 07/29/22
Bedrooms 4
Full Baths 3
HOA Fees $20/ann
HOA Y/N Yes
Total Fin. Sqft 2767
Originating Board Space Coast MLS (Space Coast Association of REALTORS®)
Year Built 2001
Annual Tax Amount $3,143
Tax Year 2021
Lot Size 0.310 Acres
Acres 0.31
Property Sub-Type Single Family Residence
Property Description
Photos 06/27/2022
Active 06/28/2022
Spacious 4 Bedroom, 3 Bath Home WITH A POOL Located On A Cul-De-Sac In The Desirable Community Of Greystone. This Beautiful Home Showcases A Formal Living And Dining Area When You Walk In, With Wood Floors Throughout The Main Living Areas. Kitchen Is A Cooks Dream With Plenty Of Counterspace, A Center Island, Brand NEW Stainless Steel Appliances, Breakfast Bar & A Breakfast Nook Overlooking The Preserve & Pool Deck. Bedroom 3 Offers An Ensuite Bath Perfect For Guests. Master Bedroom Includes A HUGE WALK IN CLOSET, Master Bath Features Double Vanities, Garden Tub & Walk In Shower. Interior Completely Paint Prior To Listing, AC 1 Year Old & Water Heater 6 Months. Close To Shopping & Beaches!
Location
State FL
County Brevard
Area 321 - Lake Washington/S Of Post
Direction From Wickham To W on Post Road, Left Onto Briar Creek, Left Onto Holly Springs, 1st Right Onto Cedar Mountain, Left On Fort Sumer, 1st Right on Nam Pablo, Right onto Bluefield, 3rd Left On Kennesaw.
Interior
Interior Features Ceiling Fan(s), Eat-in Kitchen, Kitchen Island, Open Floorplan, Pantry, Primary Bathroom - Tub with Shower, Primary Bathroom -Tub with Separate Shower, Primary Downstairs, Split Bedrooms, Walk-In Closet(s)
Heating Central, Electric
Cooling Central Air, Electric
Flooring Carpet, Tile, Wood
Furnishings Unfurnished
Appliance Dishwasher, Disposal, Electric Range, Gas Water Heater, Microwave, Refrigerator
Laundry Electric Dryer Hookup, Gas Dryer Hookup, Washer Hookup
Exterior
Exterior Feature ExteriorFeatures
Parking Features Attached
Garage Spaces 2.0
Fence Fenced, Wood
Pool Private, Screen Enclosure
Amenities Available Maintenance Grounds, Management - Full Time
View Pool, Protected Preserve
Roof Type Shingle
Porch Porch
Garage Yes
Building
Lot Description Cul-De-Sac, Sprinklers In Front, Sprinklers In Rear
Faces South
Sewer Public Sewer
Water Public, Well
Level or Stories One
New Construction No
Schools
Elementary Schools Longleaf
High Schools Eau Gallie
Others
Pets Allowed Yes
HOA Name Fairway Management /
Senior Community No
Tax ID 27-36-01-29-00000.0-0100.00
Security Features Smoke Detector(s)
Acceptable Financing Cash, Conventional
Listing Terms Cash, Conventional
Special Listing Condition Standard
Read Less
Want to know what your home might be worth? Contact us for a FREE valuation!

Our team is ready to help you sell your home for the highest possible price ASAP

Bought with Better Homes & Gardens RE Star




