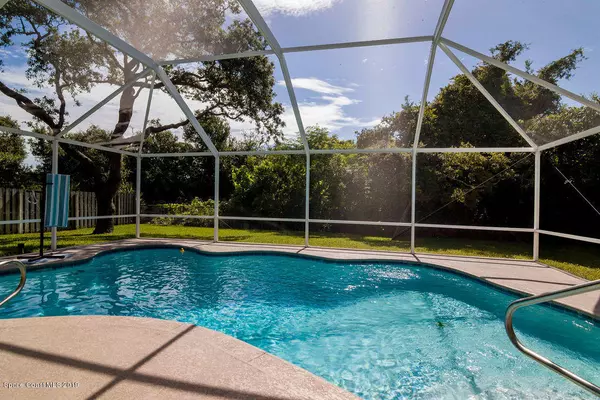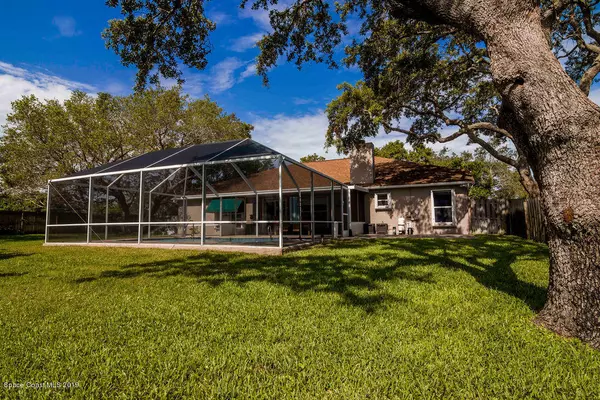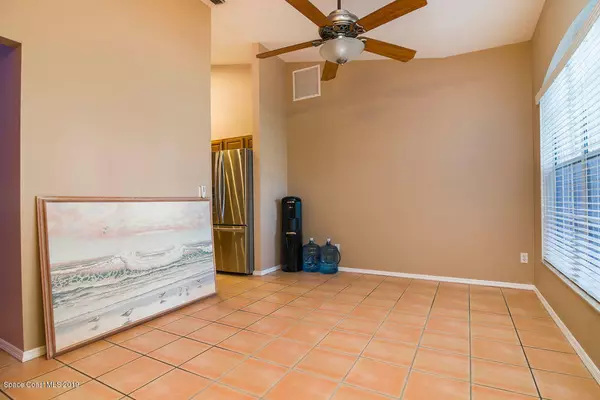$415,000
$395,000
5.1%For more information regarding the value of a property, please contact us for a free consultation.
1840 Woodberry CIR Melbourne, FL 32935
4 Beds
3 Baths
2,346 SqFt
Key Details
Sold Price $415,000
Property Type Single Family Home
Sub Type Single Family Residence
Listing Status Sold
Purchase Type For Sale
Square Footage 2,346 sqft
Price per Sqft $176
Subdivision Croton Meadows
MLS Listing ID 908879
Sold Date 08/18/21
Bedrooms 4
Full Baths 2
Half Baths 1
HOA Fees $25/ann
HOA Y/N Yes
Total Fin. Sqft 2346
Originating Board Space Coast MLS (Space Coast Association of REALTORS®)
Year Built 1995
Annual Tax Amount $4,737
Tax Year 2018
Lot Size 0.510 Acres
Acres 0.51
Property Sub-Type Single Family Residence
Property Description
Gorgeous Custom 4Bed/2.5 Bath home nestled on 1/2 Acre! Beautifully landscaped home in Croton Meadows-over 2400 Living Sq ft, featuring Formal Dining & Great Room w/Plant Shelves/Custom Lighting, Wood burning Fireplace & Sliders to the oversized Lanai, Beautiful enclosed Pool & fenced in yard. Kitchen with top of the line SS Appliances, Convection Oven & Oak Cabinets. Mastersuite w/Carpet Floor, Paddle Fan, Plant Shelf , HUGE Masterbath with WIC & separate toilet area. Guest Suite w/Half Bath located just off of an Office/Den, featuring carpet floor & WIC! Add'l bedrooms are nicely sized, carpet flooring & paddle fans. Most Secluded Home w/Longest Driveway, NEW Security system, NEW A/C, Whole house Generac Generator, Accordion Shutters, & more! *New roof being installed prior to close.
Location
State FL
County Brevard
Area 322 - Ne Melbourne/Palm Shores
Direction Heading North on Croton,turn Right into Croton Meadows, make right onto Glen Meadows Circle, turn on Dell Drive to Woodberry Circle, the home is on the right.
Interior
Interior Features Breakfast Bar, Ceiling Fan(s), Guest Suite, Open Floorplan, Pantry, Primary Bathroom - Tub with Shower, Split Bedrooms, Vaulted Ceiling(s), Walk-In Closet(s)
Heating Natural Gas
Cooling Central Air, Electric
Flooring Carpet, Tile
Fireplaces Type Wood Burning, Other
Furnishings Unfurnished
Fireplace Yes
Appliance Convection Oven, Dishwasher, Disposal, Double Oven, Dryer, Gas Range, Gas Water Heater, Microwave, Refrigerator, Washer
Laundry Gas Dryer Hookup, Sink
Exterior
Exterior Feature Storm Shutters
Parking Features Additional Parking, Attached, Garage Door Opener
Garage Spaces 2.0
Fence Chain Link, Fenced, Wood
Pool In Ground, Private, Screen Enclosure
Utilities Available Cable Available, Natural Gas Connected
Amenities Available Maintenance Grounds, Management - Full Time
View Pool, Trees/Woods
Roof Type Shingle
Porch Deck, Patio, Porch, Screened
Garage Yes
Building
Lot Description Cul-De-Sac, Sprinklers In Front, Sprinklers In Rear
Faces West
Sewer Public Sewer
Water Public, Well
Level or Stories One
New Construction No
Schools
Elementary Schools Creel
High Schools Eau Gallie
Others
Pets Allowed Yes
Senior Community No
Tax ID 27-37-05-28-00000.0-0062.00
Security Features Security System Leased,Security System Owned
Acceptable Financing Cash, Conventional, FHA, VA Loan
Listing Terms Cash, Conventional, FHA, VA Loan
Special Listing Condition Standard
Read Less
Want to know what your home might be worth? Contact us for a FREE valuation!

Our team is ready to help you sell your home for the highest possible price ASAP

Bought with LaRocque & Co., Realtors




