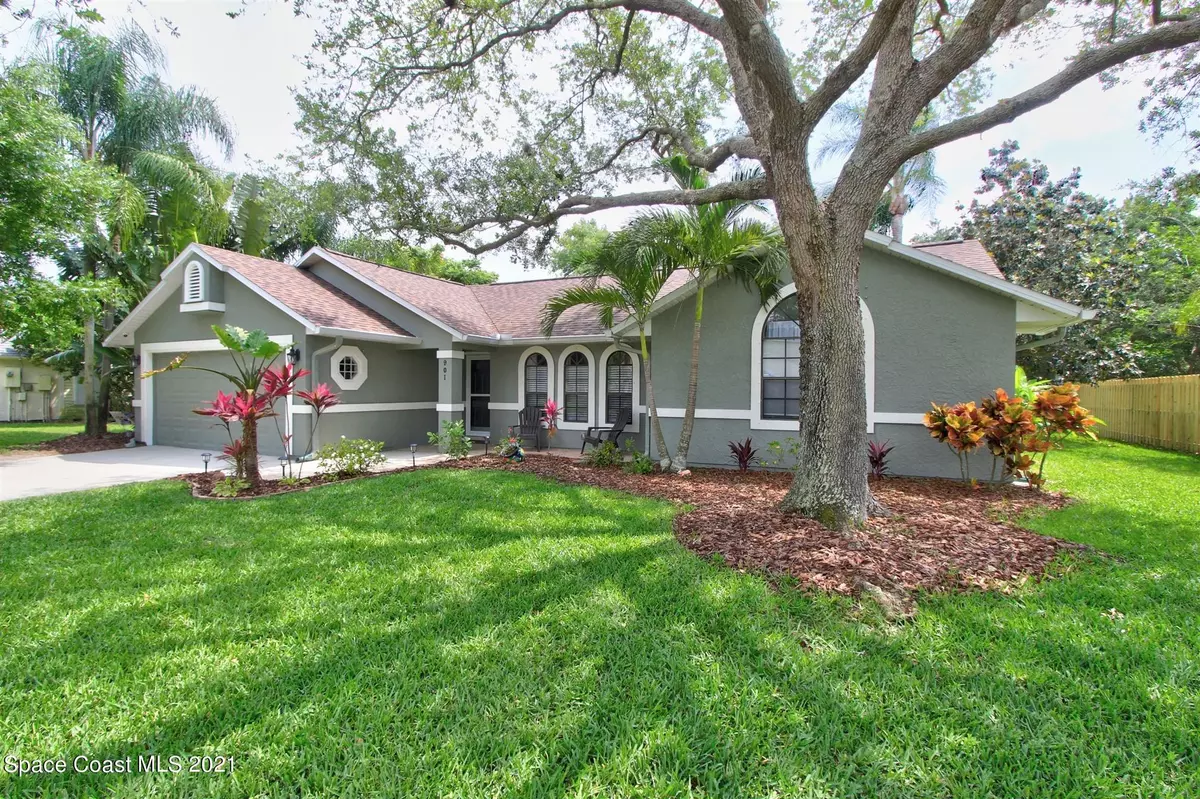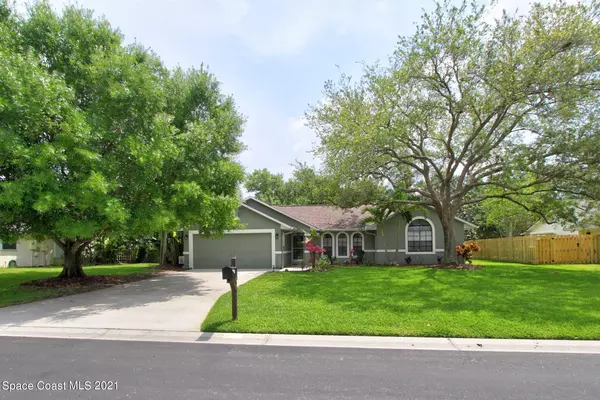$420,000
$396,000
6.1%For more information regarding the value of a property, please contact us for a free consultation.
901 Spanish Wells DR Melbourne, FL 32940
3 Beds
2 Baths
1,973 SqFt
Key Details
Sold Price $420,000
Property Type Single Family Home
Sub Type Single Family Residence
Listing Status Sold
Purchase Type For Sale
Square Footage 1,973 sqft
Price per Sqft $212
Subdivision Spanish Wells At Suntree
MLS Listing ID 902750
Sold Date 05/03/21
Bedrooms 3
Full Baths 2
HOA Fees $18/ann
HOA Y/N Yes
Total Fin. Sqft 1973
Originating Board Space Coast MLS (Space Coast Association of REALTORS®)
Year Built 1989
Annual Tax Amount $2,738
Tax Year 2019
Lot Size 0.270 Acres
Acres 0.27
Property Sub-Type Single Family Residence
Property Description
Don't miss your chance to live in this fantastic home tucked in back of sought after Spanish Wells at Suntree. Lush landscaping and oversized yard is a bonus in this updated home. Kitchen has been remodeled with high end soft-close, dovetail cabinetry, stainless steel appliances, quartz countertops, large gathering breakfast bar and separate dining area. Additional upgrades include: hardwood floors, updated baths, roof-2017, Hybrid water heater, whole house generator.... Split bedroom design with large master, double closets and private bath with tub. separate shower and double sinks. Three large living areas is a perfect feature for entertaining or additional needed office space. LOCATION! LOCATION! LOCATION! A-rated schools, close to shopping and easy access to river and beach
Location
State FL
County Brevard
Area 218 - Suntree S Of Wickham
Direction St. Andrews to Interlachen. Left into Spanish Wells. Go straight around to back, home is on the left.
Interior
Interior Features Breakfast Bar, Breakfast Nook, Built-in Features, Ceiling Fan(s), Eat-in Kitchen, His and Hers Closets, Open Floorplan, Pantry, Primary Bathroom - Tub with Shower, Primary Downstairs, Skylight(s), Solar Tube(s), Split Bedrooms, Vaulted Ceiling(s), Walk-In Closet(s)
Heating Electric, Heat Pump
Cooling Electric
Flooring Tile, Wood
Fireplaces Type Wood Burning, Other
Furnishings Unfurnished
Fireplace Yes
Appliance Convection Oven, Dishwasher, Disposal, Electric Water Heater, Gas Range, Ice Maker, Microwave, Refrigerator
Laundry Electric Dryer Hookup, Gas Dryer Hookup, Washer Hookup
Exterior
Exterior Feature Fire Pit, Storm Shutters
Parking Features Attached, Garage Door Opener
Garage Spaces 2.0
Pool None
Utilities Available Cable Available, Natural Gas Connected, Sewer Available, Water Available
Amenities Available Basketball Court, Maintenance Grounds, Management - Full Time, Park, Playground, Tennis Court(s)
Roof Type Shingle
Street Surface Asphalt
Porch Patio, Porch, Screened
Garage Yes
Building
Lot Description Sprinklers In Front, Sprinklers In Rear
Faces West
Sewer Public Sewer
Water Public, Well
Level or Stories One
New Construction No
Schools
Elementary Schools Suntree
High Schools Viera
Others
Pets Allowed Yes
HOA Name SHOA
Senior Community No
Tax ID 26-36-23-25-00002.0-0035.00
Security Features Security System Owned
Acceptable Financing Cash, Conventional, FHA
Listing Terms Cash, Conventional, FHA
Special Listing Condition Equitable Interest, Standard
Read Less
Want to know what your home might be worth? Contact us for a FREE valuation!

Our team is ready to help you sell your home for the highest possible price ASAP

Bought with RE/MAX Elite




