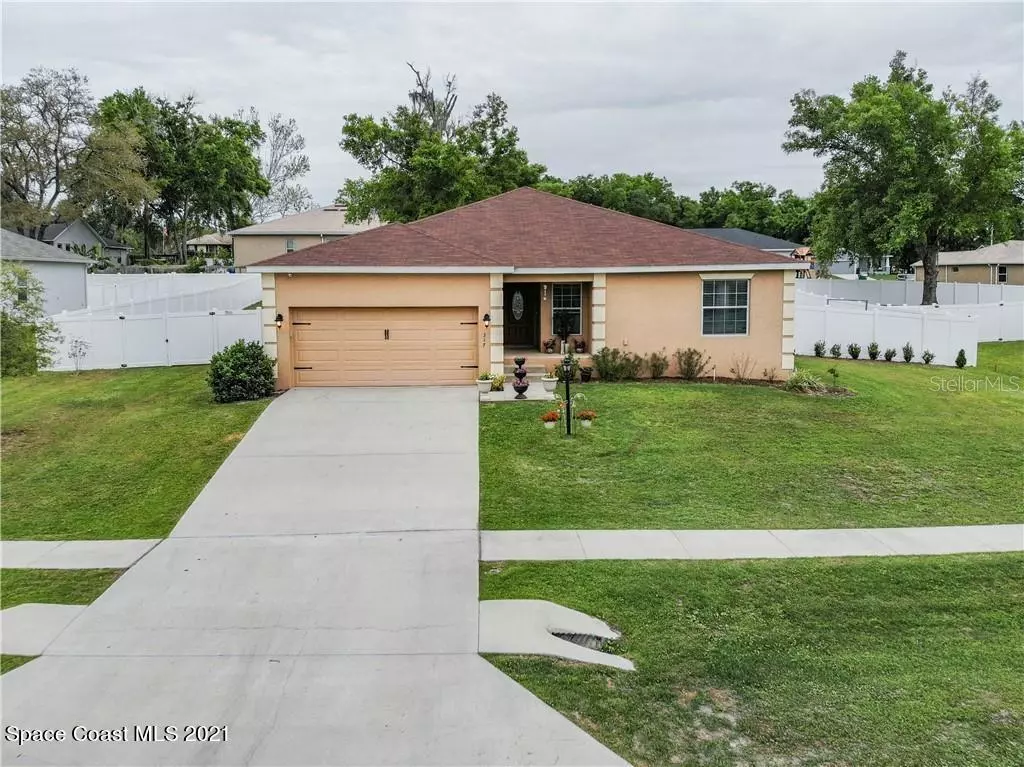$279,000
$284,999
2.1%For more information regarding the value of a property, please contact us for a free consultation.
317 Woods Landing DR Lady Lake, FL 32159
4 Beds
2 Baths
1,670 SqFt
Key Details
Sold Price $279,000
Property Type Single Family Home
Sub Type Single Family Residence
Listing Status Sold
Purchase Type For Sale
Square Footage 1,670 sqft
Price per Sqft $167
MLS Listing ID 901973
Sold Date 07/27/21
Bedrooms 4
Full Baths 2
HOA Fees $22/ann
HOA Y/N Yes
Total Fin. Sqft 1670
Originating Board Space Coast MLS (Space Coast Association of REALTORS®)
Year Built 2018
Annual Tax Amount $3,505
Tax Year 2020
Lot Size 0.340 Acres
Acres 0.34
Property Description
In the quiet and peaceful neighborhood of Stonewood Estates lies this 4 bed 2 bath gem of a house. Upon walking into the welcoming foyer you're drawn into the great room with ceramic tile throughout. The kitchen is to the right with beautiful counter-tops and a tiled backsplash. The cabinets have been finished with crown molding on top and a pantry with plenty of storage. The hallway next to the kitchen leads to the 3 bedrooms that can be used for whatever you want! Office, storage, bedrooms, you name it! The spacious master suite has two walk-in closets located on the opposite side of the home. It also has a separate shower and bathtub as well as Jack & Jill sinks. Stepping out into the screened-in lanai you see the fenced in backyard has plenty of room.
Location
State FL
County Lake
Area 999 - Out Of Area
Direction 27/441 North. Turn left on W Lady Lake Blvd, then turn left onto Arlington Ave. Take the first right onto Wildwood St. Take the 4th left on Woods Landing Drive. Home is on the left.
Interior
Interior Features Ceiling Fan(s), Open Floorplan, Pantry, Primary Downstairs, Walk-In Closet(s)
Heating Central, Electric
Cooling Central Air
Flooring Carpet, Concrete, Tile
Furnishings Unfurnished
Appliance Dishwasher, Disposal, Electric Range, Electric Water Heater, Freezer, Microwave, Refrigerator
Exterior
Exterior Feature ExteriorFeatures
Parking Features Attached
Garage Spaces 342.0
Fence Fenced, Vinyl
Pool None
Utilities Available Cable Available, Electricity Connected, Sewer Available, Water Available
Amenities Available Maintenance Grounds, Management - Full Time
Roof Type Shingle
Street Surface Asphalt
Porch Patio, Porch, Screened
Garage Yes
Building
Faces West
Sewer Public Sewer
Water Public
Level or Stories One
New Construction No
Others
Pets Allowed Yes
HOA Name s.presleyhcmanagement.org
Senior Community No
Tax ID 20 18 24 1900 000 03800
Acceptable Financing Cash, Conventional, FHA, USDA Loan, VA Loan
Listing Terms Cash, Conventional, FHA, USDA Loan, VA Loan
Special Listing Condition Standard
Read Less
Want to know what your home might be worth? Contact us for a FREE valuation!

Our team is ready to help you sell your home for the highest possible price ASAP

Bought with Re/Max Freedom
