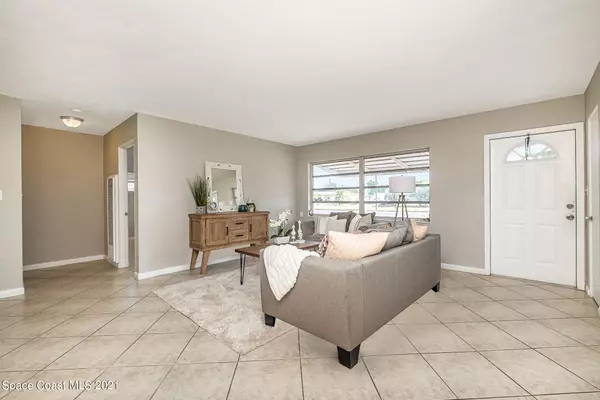$197,000
$199,900
1.5%For more information regarding the value of a property, please contact us for a free consultation.
1932 Sarno RD Melbourne, FL 32935
4 Beds
2 Baths
1,222 SqFt
Key Details
Sold Price $197,000
Property Type Single Family Home
Sub Type Single Family Residence
Listing Status Sold
Purchase Type For Sale
Square Footage 1,222 sqft
Price per Sqft $161
Subdivision Bowe Gardens Sec A
MLS Listing ID 901606
Sold Date 05/11/21
Bedrooms 4
Full Baths 2
HOA Y/N No
Total Fin. Sqft 1222
Originating Board Space Coast MLS (Space Coast Association of REALTORS®)
Year Built 1958
Annual Tax Amount $1,005
Tax Year 2020
Lot Size 8,712 Sqft
Acres 0.2
Lot Dimensions 79.0 ft x 110.0 ft
Property Sub-Type Single Family Residence
Property Description
You can't miss this updated Melbourne home with a half circle driveway or pull right into the carport. The beautifully updated kitchen includes a eat in dining room which overlooks the bright Florida room. Sit outside in the Florida room and enjoy all of the natural sunlight. The oversized backyard makes it all worth it. The backyard also has a concrete slab for those days you want to sit out and enjoy the fresh air. Roof and air conditioner replaced in 2015. Property is zoned Residential/Commercial and can be used for a small business or office space. Driveway must be converted to parking lot at buyer's expense.
Location
State FL
County Brevard
Area 323 - Eau Gallie
Direction Head south on Wickham Park Rd toward Parkway Dr,Turn left onto Parkway Dr, Turn right onto Croton Rd,Turn left onto Sarno Rd, Home will be on the left
Interior
Interior Features Ceiling Fan(s), Eat-in Kitchen, Jack and Jill Bath, Open Floorplan, Primary Bathroom - Tub with Shower, Split Bedrooms
Heating Electric, Heat Pump, Natural Gas
Cooling Central Air, Electric
Flooring Tile
Furnishings Unfurnished
Appliance Dishwasher, Electric Range, Gas Water Heater, Refrigerator
Exterior
Exterior Feature ExteriorFeatures
Parking Features Carport, Circular Driveway
Carport Spaces 1
Fence Chain Link, Fenced
Pool None
Utilities Available Cable Available, Electricity Connected, Natural Gas Connected
Amenities Available Other
Roof Type Shingle
Street Surface Concrete
Porch Porch
Garage No
Building
Faces South
Sewer Public Sewer
Water Public
Level or Stories One
New Construction No
Schools
Elementary Schools Croton
High Schools Eau Gallie
Others
Pets Allowed Yes
HOA Name BOWE GARDENS SEC A
Senior Community No
Tax ID 27-37-20-26-0000b.0-0017.00
Acceptable Financing Cash, Conventional, FHA
Listing Terms Cash, Conventional, FHA
Special Listing Condition Standard
Read Less
Want to know what your home might be worth? Contact us for a FREE valuation!

Our team is ready to help you sell your home for the highest possible price ASAP

Bought with Melbourne Realty, Inc.




