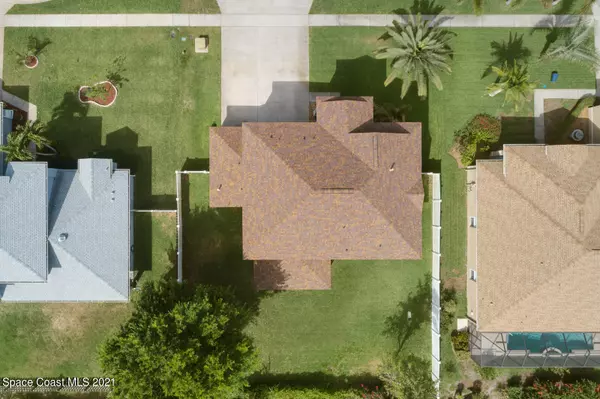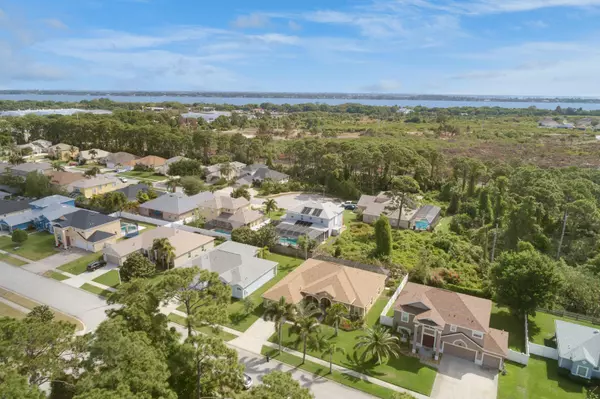$457,500
$449,900
1.7%For more information regarding the value of a property, please contact us for a free consultation.
292 Barrymore DR Rockledge, FL 32955
4 Beds
3 Baths
2,800 SqFt
Key Details
Sold Price $457,500
Property Type Single Family Home
Sub Type Single Family Residence
Listing Status Sold
Purchase Type For Sale
Square Footage 2,800 sqft
Price per Sqft $163
Subdivision Chelsea Park Unit 7 A S/D Of A Port Of Sec 22 And
MLS Listing ID 901180
Sold Date 05/12/21
Bedrooms 4
Full Baths 3
HOA Fees $26/qua
HOA Y/N Yes
Total Fin. Sqft 2800
Originating Board Space Coast MLS (Space Coast Association of REALTORS®)
Year Built 2003
Annual Tax Amount $2,743
Tax Year 2020
Lot Size 8,712 Sqft
Acres 0.2
Property Sub-Type Single Family Residence
Property Description
Magnificent home with a three-car garage and with tons of upgrades! You enter through double front doors while making your way to an upgraded kitchen. You will not have to worry about your beautifully fenced-in backyard being disturbed by potential home developers as the property backs right up to a preserve. This home also features a one-year-old roof and a new air conditioner. with having a gas water heater, and gas heat. The bottom floor is hardwood and travertine floors. Huge master suite with massive his and her walk-in closets! Your suite also includes a spacious master bath with his and her sink, a garden tub, a separate shower!! Upstairs you will find three more very spacious rooms, for the whole family. Oh, and do not forget the theater room so you and all your favorite people can enjoy the nostalgia of a pre-Covid existence when you could still go enjoy the movie theater. This home has endless potential and a fantastic floor plan. '||chr(10)||' '||chr(10)||'Ready to Move-In '||chr(10)||' '||chr(10)||'
Location
State FL
County Brevard
Area 214 - Rockledge - West Of Us1
Direction From Barnes Blvd turn to Cobblewood Drive pass several stop sign to end make right 2nd house on left side.
Interior
Interior Features Breakfast Bar, Ceiling Fan(s), Guest Suite, His and Hers Closets, Open Floorplan, Pantry, Primary Bathroom - Tub with Shower, Primary Bathroom -Tub with Separate Shower, Walk-In Closet(s)
Heating Natural Gas
Cooling Central Air, Electric
Flooring Carpet, Tile, Wood
Appliance Dishwasher, Disposal, Double Oven, Electric Range, ENERGY STAR Qualified Dishwasher, Gas Water Heater, Ice Maker, Microwave, Refrigerator
Laundry Electric Dryer Hookup, Gas Dryer Hookup, Washer Hookup
Exterior
Exterior Feature ExteriorFeatures
Parking Features Attached, Garage Door Opener
Garage Spaces 3.0
Fence Fenced, Vinyl, Wrought Iron
Pool None
Utilities Available Cable Available, Electricity Connected, Natural Gas Connected, Sewer Available, Water Available
Amenities Available Basketball Court, Jogging Path, Maintenance Grounds, Management - Full Time, Management - Off Site, Park, Playground
View Trees/Woods, Protected Preserve
Roof Type Shingle
Street Surface Asphalt
Porch Patio
Garage Yes
Building
Faces Northwest
Sewer Public Sewer
Water Public
Level or Stories Two
New Construction No
Schools
Elementary Schools Manatee
High Schools Rockledge
Others
Pets Allowed Yes
HOA Name Advanced property Management HOA Am
Senior Community No
Tax ID 25-36-22-02-0000j.0-0002.00
Acceptable Financing Cash, Conventional, FHA, VA Loan
Listing Terms Cash, Conventional, FHA, VA Loan
Special Listing Condition Equitable Interest, Standard
Read Less
Want to know what your home might be worth? Contact us for a FREE valuation!

Our team is ready to help you sell your home for the highest possible price ASAP

Bought with Keller Williams Realty Brevard




