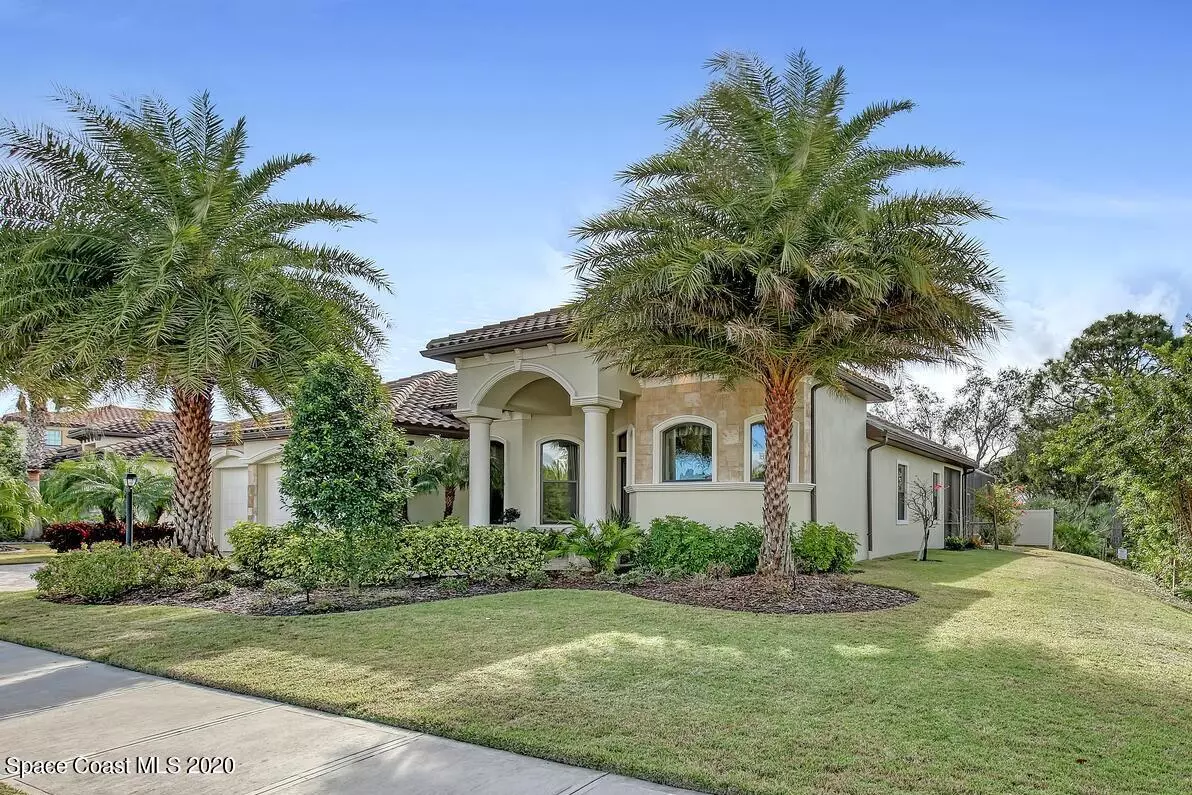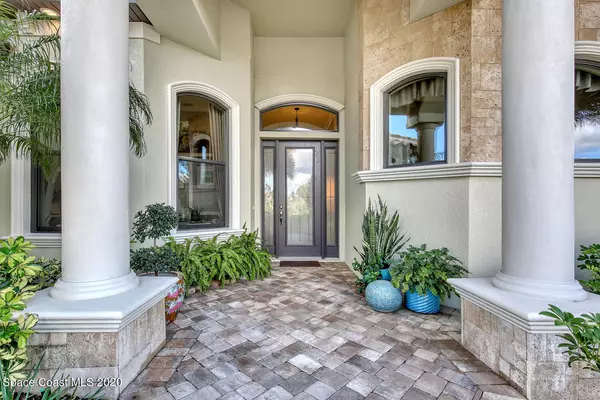$712,000
$699,900
1.7%For more information regarding the value of a property, please contact us for a free consultation.
1223 Alto Vista DR Melbourne, FL 32940
4 Beds
3 Baths
2,637 SqFt
Key Details
Sold Price $712,000
Property Type Single Family Home
Sub Type Single Family Residence
Listing Status Sold
Purchase Type For Sale
Square Footage 2,637 sqft
Price per Sqft $270
Subdivision San Marino Estates
MLS Listing ID 896936
Sold Date 04/02/21
Style Patio Home,Villa
Bedrooms 4
Full Baths 3
HOA Fees $86/qua
HOA Y/N Yes
Total Fin. Sqft 2637
Originating Board Space Coast MLS (Space Coast Association of REALTORS®)
Year Built 2013
Annual Tax Amount $6,282
Tax Year 2020
Lot Size 0.270 Acres
Acres 0.27
Lot Dimensions 114 x 103
Property Sub-Type Single Family Residence
Property Description
This gorgeous former model home with loads of upgrades is located in highly desirable Suntree in the gated San Marino Estates. Live ''off the grid'' with the 8.006 kW Signature PV Net Zero solar system integrated into the tile roof, which means little to no electric bill! Large Gourmet kitchen includes 42-in uppers, granite counters, walk-in pantry, SS appliances, Kitchen Island, & tiled backsplash. High-end features include 13ft ceilings, custom CA closet built-ins, crown molding, plantation shutters, tray ceilings, brick paver driveway, stone accents, Accordion hurricane shutters on the lanai, & the list goes on. The layout is perfect for entertaining. Relax out back in your private partially fenced yard with a beautiful screened heated saltwater pool/spa. Professionally landscaped gardens with beautiful palm specimens surround the oversized, trussed covered porch with brick pavers. Located near Viera shopping, beaches, & A-Rated Suntree/Viera schools.
Location
State FL
County Brevard
Area 216 - Viera/Suntree N Of Wickham
Direction From Wickham and Pinehurst, North on Pinehurst, about 2 miles, East on Alto Vista (San Marino Entrance)
Interior
Interior Features Breakfast Bar, Breakfast Nook, His and Hers Closets, Kitchen Island, Open Floorplan, Pantry, Primary Bathroom - Tub with Shower, Primary Bathroom -Tub with Separate Shower, Primary Downstairs, Split Bedrooms, Vaulted Ceiling(s), Walk-In Closet(s)
Heating Central, Heat Pump
Cooling Central Air
Flooring Carpet, Laminate, Tile
Furnishings Unfurnished
Appliance Dishwasher, Disposal, Microwave, Refrigerator, Solar Hot Water
Exterior
Exterior Feature Storm Shutters
Parking Features Attached
Garage Spaces 3.0
Fence Fenced, Vinyl
Pool Electric Heat, In Ground, Private, Salt Water, Screen Enclosure, Waterfall, Other
Utilities Available Cable Available, Electricity Connected, Natural Gas Connected, Water Available
Amenities Available Management - Full Time
Roof Type Tile,Other
Porch Patio, Porch, Screened
Garage Yes
Building
Lot Description Sprinklers In Front, Sprinklers In Rear
Faces Northwest
Sewer Public Sewer
Water Public, Well
Architectural Style Patio Home, Villa
Level or Stories One
New Construction No
Schools
Elementary Schools Quest
High Schools Viera
Others
HOA Name SAN MARINO ESTATES
Senior Community No
Tax ID 26-36-01-50-0000a.0-0001.00
Security Features Security Gate
Acceptable Financing Cash, Conventional, FHA, VA Loan
Listing Terms Cash, Conventional, FHA, VA Loan
Special Listing Condition Standard
Read Less
Want to know what your home might be worth? Contact us for a FREE valuation!

Our team is ready to help you sell your home for the highest possible price ASAP

Bought with Regal Properties International




