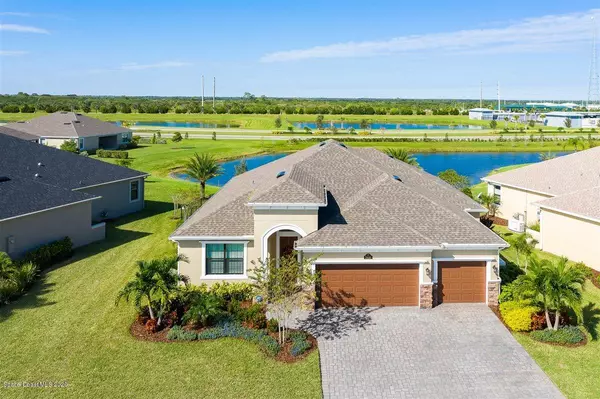$500,000
$510,000
2.0%For more information regarding the value of a property, please contact us for a free consultation.
3610 Archdale ST Melbourne, FL 32940
4 Beds
3 Baths
2,480 SqFt
Key Details
Sold Price $500,000
Property Type Single Family Home
Sub Type Single Family Residence
Listing Status Sold
Purchase Type For Sale
Square Footage 2,480 sqft
Price per Sqft $201
Subdivision Trasona
MLS Listing ID 888938
Sold Date 01/14/21
Bedrooms 4
Full Baths 3
HOA Fees $140/qua
HOA Y/N Yes
Total Fin. Sqft 2480
Originating Board Space Coast MLS (Space Coast Association of REALTORS®)
Year Built 2018
Annual Tax Amount $5,042
Tax Year 2020
Lot Size 8,712 Sqft
Acres 0.2
Property Description
This stunning lakefront Viera home shows pride of ownership and meticulous care in every room. This Sunset floorplan offers the perfect layout for your family from its spacious bedrooms, generous great room, and a chef's dream kitchen! Gorgeous ceramic wood-look tiles flow throughout making upkeep a breeze. The kitchen boasts gorgeous granite countertops, granite sink, stainless appliances, glass tile backsplash, and 42'' shaker cabinets giving the cook in the family plenty of space to entertain through the holiday season. Enjoy an evening cocktail or morning coffee on the extended screened patio overlooking the peaceful water view. Low-E features earn this home an FPL BuildSmart® Certification. Numerous additional upgrades made, see documents tab for a full list.
Location
State FL
County Brevard
Area 217 - Viera West Of I 95
Direction I-95 to Exit 191 Heading West on Wickham Road- At roundabout, take 2nd Exit onto Wickham Road. Trasona Cove will be on the left-hand side, across from Heritage Isle. Make first left.
Interior
Interior Features Breakfast Bar, Built-in Features, Ceiling Fan(s), Kitchen Island, Open Floorplan, Pantry, Primary Bathroom - Tub with Shower, Primary Downstairs, Split Bedrooms, Walk-In Closet(s)
Heating Central, Electric
Cooling Central Air, Electric
Flooring Carpet, Tile
Furnishings Unfurnished
Appliance Dishwasher, Disposal, ENERGY STAR Qualified Dishwasher, ENERGY STAR Qualified Refrigerator, Freezer, Gas Range, Gas Water Heater, Ice Maker, Microwave, Refrigerator, Tankless Water Heater
Laundry Electric Dryer Hookup, Gas Dryer Hookup, Sink, Washer Hookup
Exterior
Exterior Feature Storm Shutters
Parking Features Attached, Garage Door Opener
Garage Spaces 3.0
Fence Fenced, Wrought Iron
Pool None
Utilities Available Cable Available, Natural Gas Connected
Amenities Available Clubhouse, Jogging Path, Maintenance Grounds, Management - Full Time, Park, Playground, Tennis Court(s), Other
Waterfront Description Lake Front,Pond
View Lake, Pond, Water
Roof Type Shingle
Street Surface Asphalt
Porch Patio, Porch, Screened
Garage Yes
Building
Lot Description Sprinklers In Front, Sprinklers In Rear
Faces East
Sewer Public Sewer
Water Public, Well
Level or Stories One
New Construction No
Schools
Elementary Schools Quest
High Schools Viera
Others
HOA Name TRASONA AT ADDISON VILLAGE PH 5
Senior Community No
Tax ID 26-36-17-26-000ii.0-0004.00
Security Features Smoke Detector(s)
Acceptable Financing Cash, Conventional, FHA, VA Loan
Listing Terms Cash, Conventional, FHA, VA Loan
Special Listing Condition Standard
Read Less
Want to know what your home might be worth? Contact us for a FREE valuation!

Our team is ready to help you sell your home for the highest possible price ASAP

Bought with Hoven Real Estate




