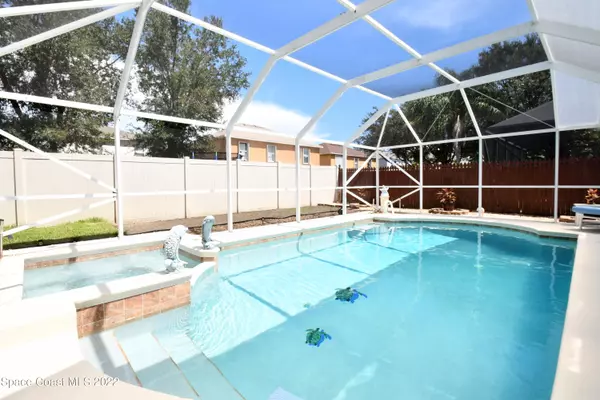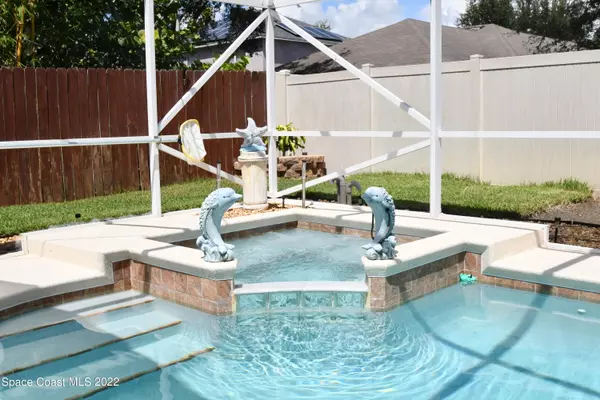$520,000
$525,000
1.0%For more information regarding the value of a property, please contact us for a free consultation.
4036 Four Lakes DR Melbourne, FL 32940
3 Beds
2 Baths
1,875 SqFt
Key Details
Sold Price $520,000
Property Type Single Family Home
Sub Type Single Family Residence
Listing Status Sold
Purchase Type For Sale
Square Footage 1,875 sqft
Price per Sqft $277
Subdivision Grand Haven Phase 1
MLS Listing ID 945293
Sold Date 10/11/22
Bedrooms 3
Full Baths 2
HOA Fees $23/ann
HOA Y/N Yes
Total Fin. Sqft 1875
Originating Board Space Coast MLS (Space Coast Association of REALTORS®)
Year Built 2002
Annual Tax Amount $2,811
Tax Year 2021
Lot Size 6,098 Sqft
Acres 0.14
Property Description
Move-in ready 3 bedroom/2 bath POOL home in the highly desired Grand Haven neighborhood! Roof replaced in 2016, AC replaced in 2022 ! Beautiful hard wood floors in main living area. East and west windows have been replaced with hurricane impact windows, home also has accordion shutters. Spacious eat-in kitchen with stainless steel appliances that connects to the living room, perfect for entertaining. Owner suite boasts a private bath w/spa tub, shower. The family will love the community playground & park. Take the bike trail to explore Brevard Zoo! Convenient location near I-95, Viera, shopping & dining. Only 10 min to beach, 35 min to Kennedy Space Center, NASA, Space, Blue Origin, 45 min to Orlando. Indoor laundry room with washer and dryer, Sprinkler system. 2 car garage.
Location
State FL
County Brevard
Area 320 - Pineda/Lake Washington
Direction From I-95 - Wickham to Grand Haven, Right at stop sign onto Four Lakes.
Interior
Interior Features Breakfast Bar, Breakfast Nook, Ceiling Fan(s), Eat-in Kitchen, Open Floorplan, Pantry, Primary Bathroom - Tub with Shower, Primary Bathroom -Tub with Separate Shower, Primary Downstairs, Split Bedrooms, Walk-In Closet(s)
Heating Natural Gas
Cooling Electric
Flooring Carpet, Tile, Wood
Fireplaces Type Free Standing, Other
Fireplace Yes
Appliance Dishwasher, Disposal, Dryer, Electric Range, Gas Water Heater, Ice Maker, Microwave, Refrigerator, Washer
Exterior
Exterior Feature Storm Shutters
Parking Features Attached, Garage Door Opener
Garage Spaces 2.0
Pool In Ground, Private, Screen Enclosure, Other
Utilities Available Cable Available, Electricity Connected, Natural Gas Connected
Amenities Available Basketball Court, Maintenance Grounds, Management - Full Time, Playground, Tennis Court(s)
View Pool
Roof Type Shingle
Porch Patio, Porch, Screened
Garage Yes
Building
Lot Description Sprinklers In Front, Sprinklers In Rear
Faces South
Sewer Public Sewer
Water Public, Well
New Construction No
Schools
Elementary Schools Longleaf
High Schools Viera
Others
Pets Allowed Yes
HOA Name Tim Sunderland
Senior Community No
Tax ID 26-36-26-Sj-000cc.0-0011.00
Security Features Security System Owned
Acceptable Financing Cash, Conventional, FHA, VA Loan
Listing Terms Cash, Conventional, FHA, VA Loan
Special Listing Condition Standard
Read Less
Want to know what your home might be worth? Contact us for a FREE valuation!

Our team is ready to help you sell your home for the highest possible price ASAP

Bought with Blue Marlin Real Estate




