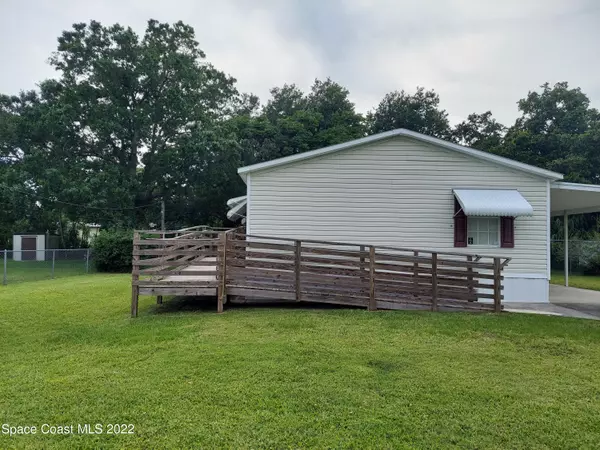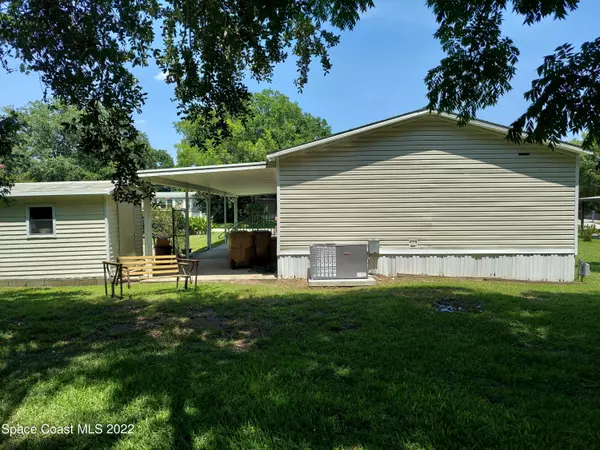$210,000
$219,999
4.5%For more information regarding the value of a property, please contact us for a free consultation.
1066 Greenskeep DR Kissimmee, FL 34741
3 Beds
2 Baths
1,248 SqFt
Key Details
Sold Price $210,000
Property Type Manufactured Home
Sub Type Manufactured Home
Listing Status Sold
Purchase Type For Sale
Square Footage 1,248 sqft
Price per Sqft $168
MLS Listing ID 938712
Sold Date 07/26/22
Bedrooms 3
Full Baths 2
HOA Y/N No
Total Fin. Sqft 1248
Originating Board Space Coast MLS (Space Coast Association of REALTORS®)
Year Built 2005
Annual Tax Amount $699
Tax Year 2021
Lot Size 10,890 Sqft
Acres 0.25
Property Sub-Type Manufactured Home
Property Description
Back on the market!!! Buyers financing fell through.
Live 25 minutes from the Magic Kingdom in this well-cared for manufactured home with newer AC, new carpet(to be installed 6/28/22), carport and outside shed for extra storage built in 2005. Just under 1300 sqft. with a spacious Great Room that combines Family/Living Room and Dining. Split room plan gives parents plenty of privacy from the kids/guests. Washer and Dryer is included. Carport with plenty of parking for all your guests and convenient storage in your onsite shed. City water and Septic. Septic was serviced in March 2022.
This wont last long in this market. Call for a showing today!
Location
State FL
County Osceola
Area 903 - Osceola
Direction From 417 S, take exit 10 for S John Young Pwy. Turn R Ball Park Rd, Turn L Dyer Blvd, Turn R W Carroll St, Continue onto N Hoagland Blvd, Turn left onto Jack Calhoun, Turn R Greenskeep
Interior
Interior Features Ceiling Fan(s), Split Bedrooms
Heating Central
Cooling Central Air
Flooring Carpet, Vinyl
Furnishings Unfurnished
Appliance Dishwasher, Dryer, Electric Range, Electric Water Heater, Refrigerator, Washer
Exterior
Exterior Feature ExteriorFeatures
Parking Features Carport
Carport Spaces 2
Fence Chain Link, Fenced
Pool None
Utilities Available Cable Available, Electricity Connected, Water Available
Roof Type Shingle
Street Surface Asphalt
Accessibility Accessible Approach with Ramp
Porch Deck
Garage No
Building
Faces East
Sewer Septic Tank
Water Public
Level or Stories One
Additional Building Shed(s)
New Construction No
Others
Pets Allowed Yes
Senior Community No
Acceptable Financing Cash, Conventional, FHA, VA Loan
Listing Terms Cash, Conventional, FHA, VA Loan
Special Listing Condition Standard
Read Less
Want to know what your home might be worth? Contact us for a FREE valuation!

Our team is ready to help you sell your home for the highest possible price ASAP

Bought with Non-MLS or Out of Area




