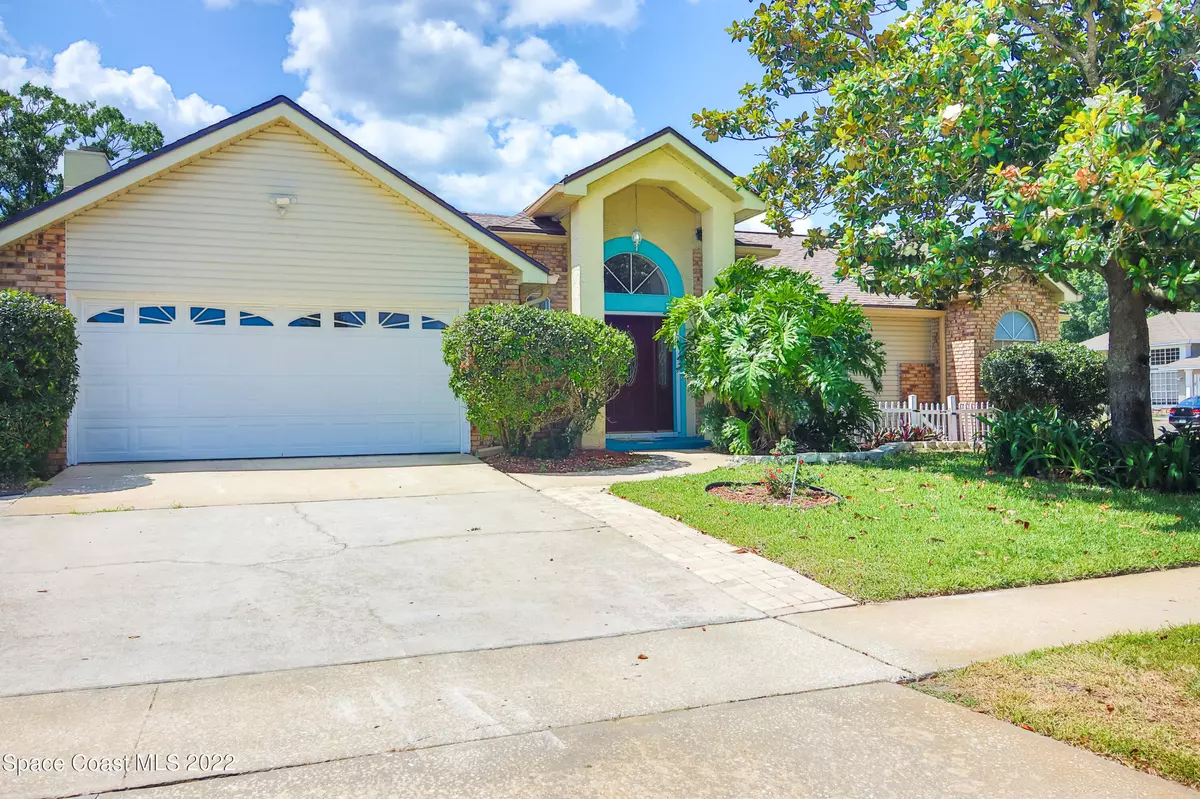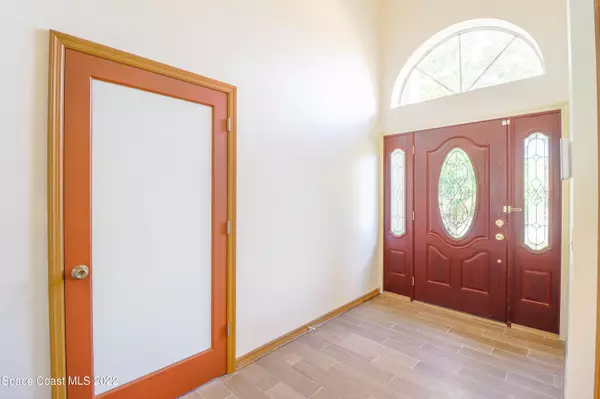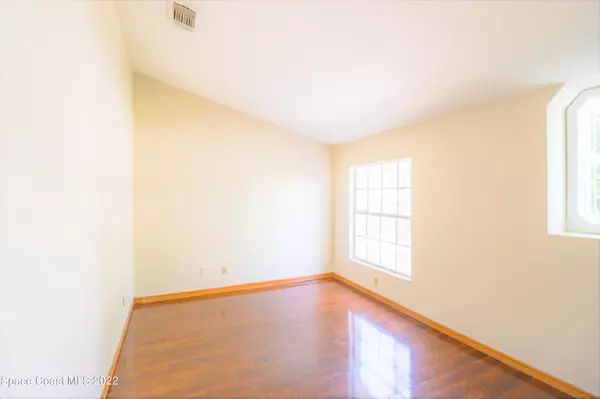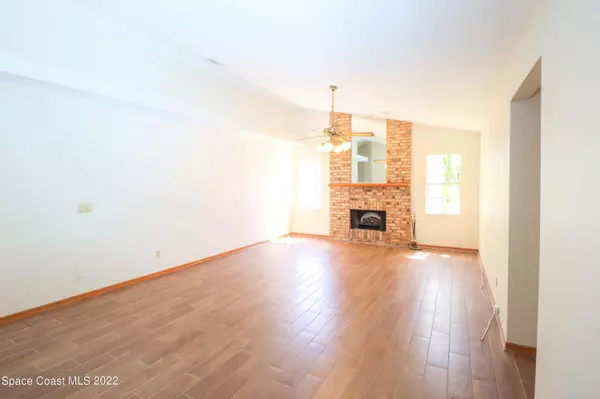$450,000
$429,000
4.9%For more information regarding the value of a property, please contact us for a free consultation.
8560 Snowfire DR Orlando, FL 32818
5 Beds
2 Baths
2,035 SqFt
Key Details
Sold Price $450,000
Property Type Single Family Home
Sub Type Single Family Residence
Listing Status Sold
Purchase Type For Sale
Square Footage 2,035 sqft
Price per Sqft $221
MLS Listing ID 934813
Sold Date 06/17/22
Bedrooms 5
Full Baths 2
HOA Fees $14/ann
HOA Y/N Yes
Total Fin. Sqft 2035
Originating Board Space Coast MLS (Space Coast Association of REALTORS®)
Year Built 1989
Annual Tax Amount $2,008
Tax Year 2021
Lot Size 10,296 Sqft
Acres 0.24
Property Sub-Type Single Family Residence
Property Description
MULTIPLE OFFERS RECEIVED-HIGHEST AND BEST DUE 5/18/22 BY 5:00 PM EST. GREAT ROOM LIVING with high ceilings, NEW ROOF & GUTTERS (2022) in the family-friendly neighborhood of Rose Hill Groves stands this AFFORDABLE 5 bedroom, 2 full bathroom, freshly painted single-story home. FRESH new NATURAL paint inside accents the GOURMET KITCHEN with over 60K in UPGRADES and the modern WOOD PLANK FLOORING throughout all common areas and master bedroom. This homes also features a REMODELED MASTER bathroom, NEW AC and HWH in 2017! With a split floor plan for privacy from the kids or guests, you are close enough to DISNEY'S THEME PARKS, shopping and activities galore to easily enjoy time together but far enough away not to be affected by tourism. Low HOA with WORLD-CLASS ATTRACTIONS at your fingertips!
Location
State FL
County Orange
Area 999 - Out Of Area
Direction From W Colonial Dr go North on Good Homes Rd. Turn Right on Balboa. First Left into Rose Hill Groves. Follow street to bottom of the road to Snowfire Dr. Turn Right on Snowfire, House is on the right.
Interior
Interior Features Ceiling Fan(s), Central Vacuum, Eat-in Kitchen, Kitchen Island, Open Floorplan, Pantry, Primary Bathroom - Tub with Shower, Primary Bathroom -Tub with Separate Shower, Solar Tube(s), Split Bedrooms, Vaulted Ceiling(s), Walk-In Closet(s)
Heating Central, Electric
Cooling Central Air, Electric
Flooring Carpet, Tile
Fireplaces Type Other
Furnishings Unfurnished
Fireplace Yes
Appliance Dishwasher, Dryer, Electric Range, Electric Water Heater, Microwave, Refrigerator, Washer
Laundry Electric Dryer Hookup, Gas Dryer Hookup, Washer Hookup
Exterior
Exterior Feature ExteriorFeatures
Parking Features Detached
Garage Spaces 2.0
Fence Fenced, Vinyl
Pool Electric Heat, In Ground, Private
Utilities Available Cable Available, Electricity Connected, Water Available
View City, Pool
Roof Type Shingle
Street Surface Asphalt
Porch Patio, Porch, Screened
Garage Yes
Building
Lot Description Corner Lot
Faces North
Sewer Septic Tank
Water Public
Level or Stories One
Additional Building Shed(s)
New Construction No
Others
HOA Name Southwest Property Management /
Senior Community No
Tax ID 22 22 28 7670 00 390
Acceptable Financing Cash, Conventional, FHA, VA Loan
Listing Terms Cash, Conventional, FHA, VA Loan
Special Listing Condition Standard
Read Less
Want to know what your home might be worth? Contact us for a FREE valuation!

Our team is ready to help you sell your home for the highest possible price ASAP

Bought with Non-MLS or Out of Area




