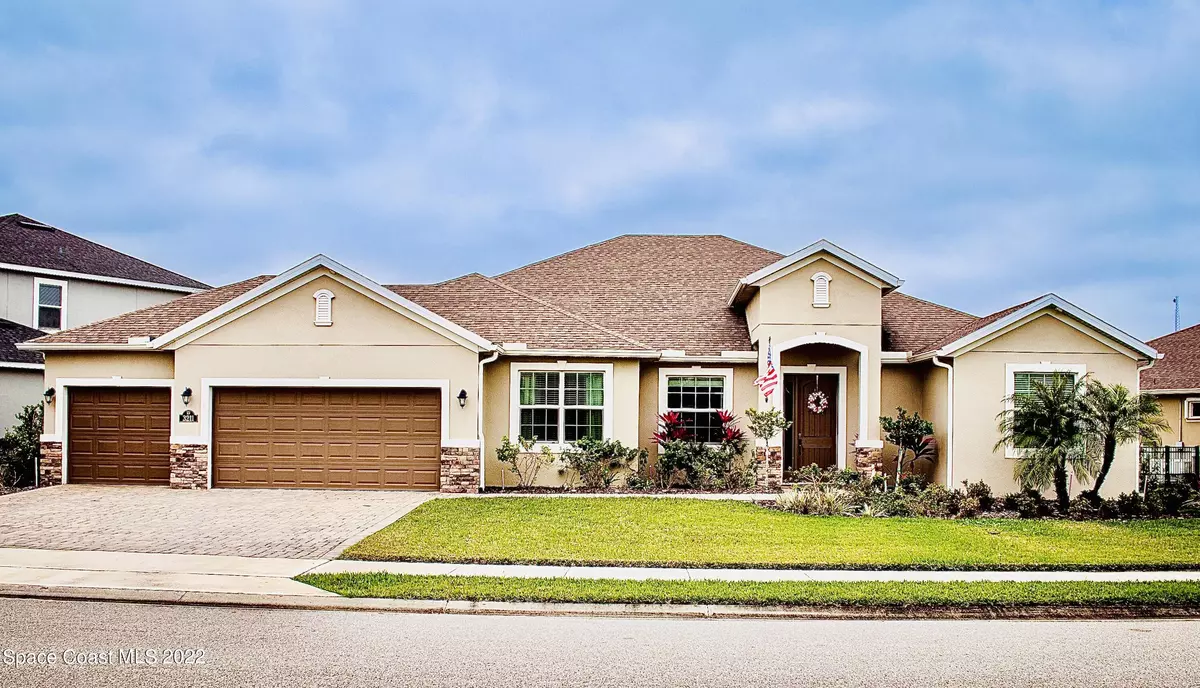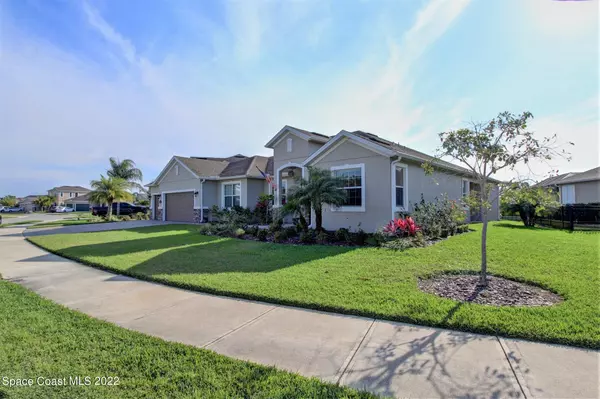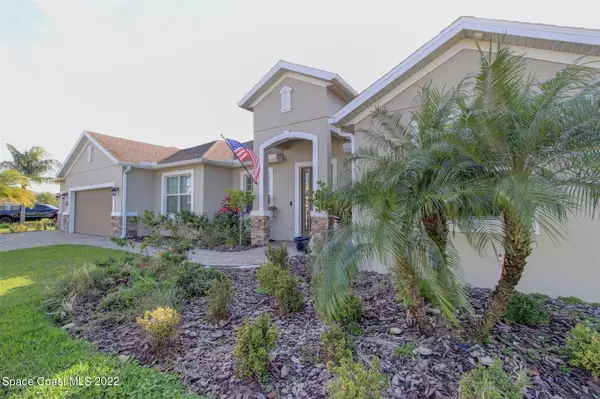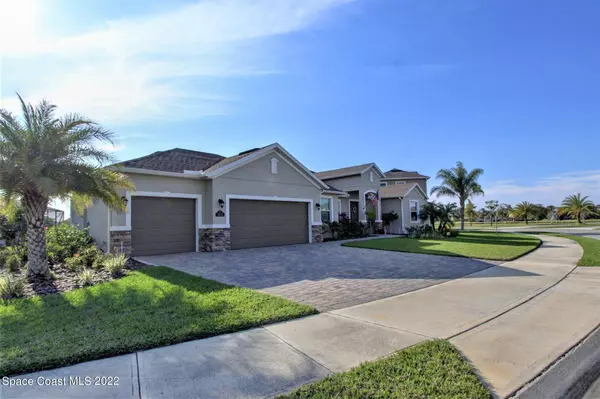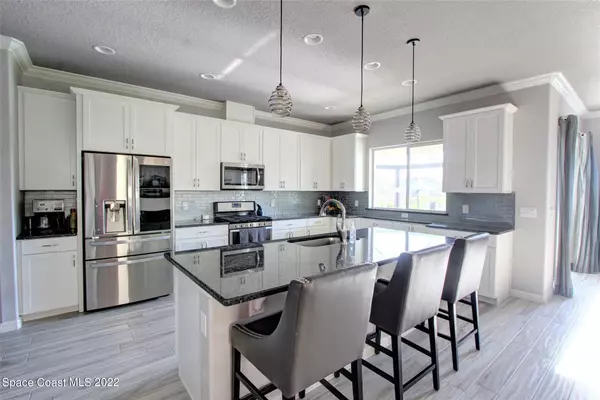$850,000
$849,900
For more information regarding the value of a property, please contact us for a free consultation.
3211 Casterton DR Melbourne, FL 32940
4 Beds
4 Baths
2,724 SqFt
Key Details
Sold Price $850,000
Property Type Single Family Home
Sub Type Single Family Residence
Listing Status Sold
Purchase Type For Sale
Square Footage 2,724 sqft
Price per Sqft $312
Subdivision Trasona
MLS Listing ID 928095
Sold Date 04/14/22
Bedrooms 4
Full Baths 3
Half Baths 1
HOA Fees $225
HOA Y/N Yes
Total Fin. Sqft 2724
Originating Board Space Coast MLS (Space Coast Association of REALTORS®)
Year Built 2017
Annual Tax Amount $6,232
Tax Year 2021
Lot Size 0.260 Acres
Acres 0.26
Property Description
Beautiful, nearly new home with an incredible pool and spa backyard in the highly desirable Trasona Cove East neighborhood! Largest lot series in Trasona, this home has a direct backyard view of the pond. LOTS of upgrades including tile everywhere except bedrooms, Granite Countertops, Tile Walls in all bathrooms, white soft-close cabinetry, and a backyard that will take your breath away- equipped with pool and spa, fire bowls and a fire pit - perfect for your Florida lifestyle all year long!
Location
State FL
County Brevard
Area 217 - Viera West Of I 95
Direction From Wickham Road, Left on Millbrook and left on Casterton. Home is down on the right
Interior
Interior Features Breakfast Bar, Breakfast Nook, Butler Pantry, Eat-in Kitchen, His and Hers Closets, Kitchen Island, Pantry, Primary Bathroom - Tub with Shower, Primary Bathroom -Tub with Separate Shower, Primary Downstairs, Split Bedrooms, Walk-In Closet(s)
Heating Central, Natural Gas
Cooling Central Air, Electric
Flooring Carpet, Tile
Furnishings Unfurnished
Appliance Dishwasher, Disposal, Gas Range, Gas Water Heater, Microwave, Refrigerator, Tankless Water Heater
Exterior
Exterior Feature Fire Pit, Outdoor Kitchen, Storm Shutters
Parking Features Attached, Garage Door Opener
Garage Spaces 3.0
Pool Community, Gas Heat, In Ground, Private, Salt Water, Waterfall, Other
Utilities Available Cable Available, Natural Gas Connected
Amenities Available Basketball Court, Clubhouse, Jogging Path, Maintenance Grounds, Management - Off Site, Playground, Tennis Court(s)
Waterfront Description Pond
View Lake, Pond, Pool, Water
Roof Type Shingle
Street Surface Asphalt
Porch Patio, Porch, Screened
Garage Yes
Building
Faces Northeast
Sewer Public Sewer
Water Public
Level or Stories One
New Construction No
Schools
Elementary Schools Quest
High Schools Viera
Others
HOA Name TRASONA AT ADDISON VILLAGE - PHASES 1 AND 2
Senior Community No
Tax ID 26-36-17-01-0000e.0-0006.00
Security Features Security System Leased,Security System Owned,Smoke Detector(s)
Acceptable Financing Cash, Conventional
Listing Terms Cash, Conventional
Special Listing Condition Standard
Read Less
Want to know what your home might be worth? Contact us for a FREE valuation!

Our team is ready to help you sell your home for the highest possible price ASAP

Bought with Denovo Realty
