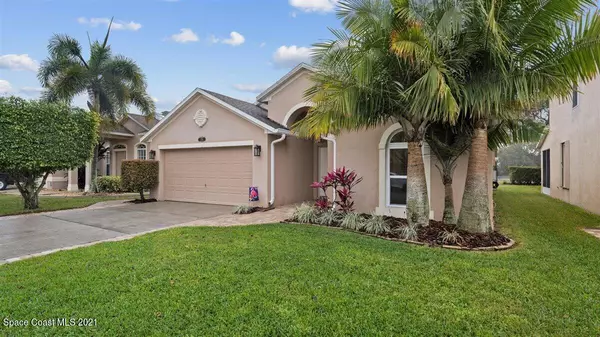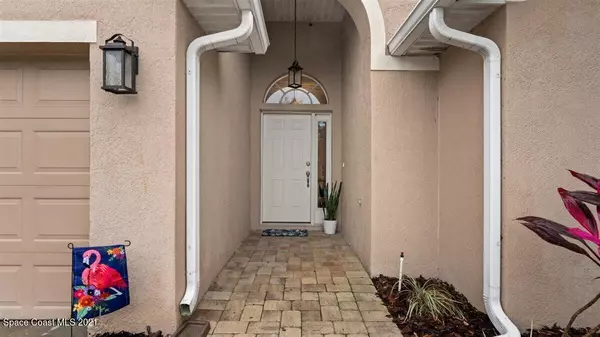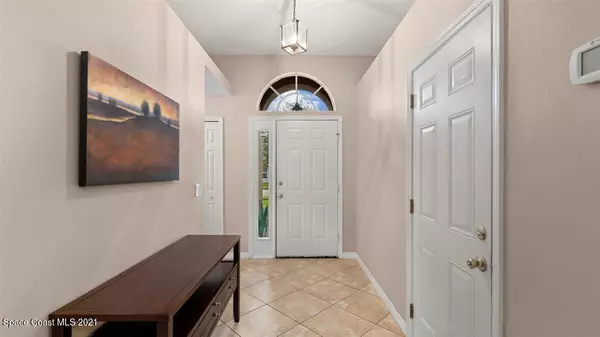$345,000
$345,000
For more information regarding the value of a property, please contact us for a free consultation.
1281 Olde Bailey LN Melbourne, FL 32904
3 Beds
2 Baths
1,793 SqFt
Key Details
Sold Price $345,000
Property Type Single Family Home
Sub Type Single Family Residence
Listing Status Sold
Purchase Type For Sale
Square Footage 1,793 sqft
Price per Sqft $192
Subdivision Stratford Pointe Phase 2
MLS Listing ID 925632
Sold Date 02/18/22
Bedrooms 3
Full Baths 2
HOA Fees $27/ann
HOA Y/N Yes
Total Fin. Sqft 1793
Originating Board Space Coast MLS (Space Coast Association of REALTORS®)
Year Built 2002
Annual Tax Amount $263
Tax Year 2021
Lot Size 6,098 Sqft
Acres 0.14
Property Description
Very well taken care of 3 bedroom 2 bath home in the sought after Stratford pointe community of West Melbourne. Interior paint 2018. This home boasts a solar water heater and a recirculation system that will provide hot water on demand. 2017 Energy & Impact Rated Windows! The master bedroom features an extended room that could be used as a nursery, office, exercise area or easily be turned into a 4th bedroom. An open kitchen with an island and reverse osmosis drinking water system. The private 320 sqft fenced and paved is great for entertaining or just relaxing. The location is fantastic, providing quick access to 95 and all of the area's best shopping as well as Melbourne's High-Tech businesses and FIT. You do not want to miss out on this one!
Location
State FL
County Brevard
Area 331 - West Melbourne
Direction From Eber Blvd, turn North on Sedgewood Circle and Right onto Olde Bailey Lane, home is on the South side of street.
Interior
Interior Features Ceiling Fan(s), Eat-in Kitchen, Kitchen Island, Open Floorplan, Primary Bathroom - Tub with Shower, Primary Bathroom -Tub with Separate Shower, Primary Downstairs, Split Bedrooms, Vaulted Ceiling(s), Walk-In Closet(s)
Heating Central, Electric
Cooling Central Air, Electric
Flooring Carpet, Tile
Furnishings Unfurnished
Appliance Dishwasher, Disposal, Dryer, Electric Range, Microwave, Refrigerator, Washer
Exterior
Exterior Feature ExteriorFeatures
Parking Features Attached, Garage Door Opener
Garage Spaces 2.0
Utilities Available Cable Available, Electricity Connected, Sewer Available, Water Available
Amenities Available Clubhouse, Maintenance Grounds, Management - Full Time
Roof Type Shingle
Porch Patio, Porch, Screened
Garage Yes
Private Pool No
Building
Faces North
Sewer Public Sewer
Water Public
Level or Stories One
Additional Building Shed(s)
New Construction No
Schools
Elementary Schools Meadowlane
High Schools Melbourne
Others
Pets Allowed Yes
HOA Name Beth Connor Omega
Senior Community No
Tax ID 28-37-18-02-00000.0-0026.00
Acceptable Financing Cash, Conventional, FHA, VA Loan
Listing Terms Cash, Conventional, FHA, VA Loan
Special Listing Condition Standard
Read Less
Want to know what your home might be worth? Contact us for a FREE valuation!

Our team is ready to help you sell your home for the highest possible price ASAP

Bought with Red 275




