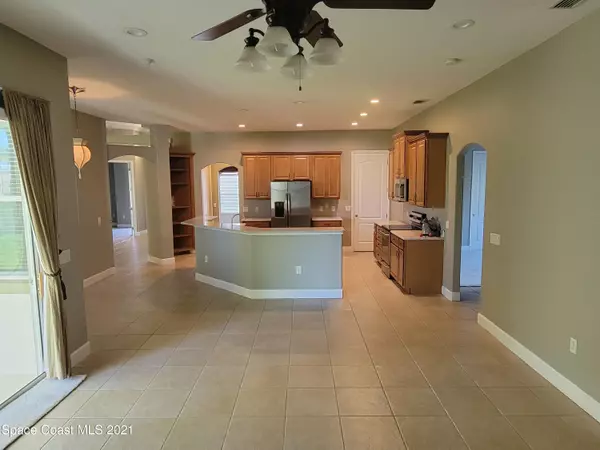$585,000
$589,900
0.8%For more information regarding the value of a property, please contact us for a free consultation.
5961 Rusack DR Melbourne, FL 32940
5 Beds
4 Baths
3,527 SqFt
Key Details
Sold Price $585,000
Property Type Single Family Home
Sub Type Single Family Residence
Listing Status Sold
Purchase Type For Sale
Square Footage 3,527 sqft
Price per Sqft $165
Subdivision Sunstone Subdivision Phase I
MLS Listing ID 920560
Sold Date 12/24/21
Bedrooms 5
Full Baths 4
HOA Fees $56/ann
HOA Y/N Yes
Total Fin. Sqft 3527
Originating Board Space Coast MLS (Space Coast Association of REALTORS®)
Year Built 2006
Annual Tax Amount $5,625
Tax Year 2016
Lot Size 0.260 Acres
Acres 0.26
Property Description
Exquisite lakefront front home in gated community. This exceptional offering includes 4 1st level B/R's / 4 baths, office and enormous loft w/ bath and closet potential 5th b/r or in law suite. Spacious island kitchen with solid surface counters, butler pantry, breakfast nook, huge family room, spacious living room, formal dining room plus separate office. Inside utility room, enormous covered patio. 3 way split plan, 10 ft ceilings, trey ceilings and crown moldings. NEWER ROOF w/ secondary underlayment and exterior paint, new carpet on 1st level, new wood tile in office and dining and interior paint. Located in a gated community with common pool, tennis/basketball courts, park and playground. Close to a upscale shopping, restaurant's, entertainment, river and 15-20 min to the beach..
Location
State FL
County Brevard
Area 217 - Viera West Of I 95
Direction Tavistock to Sunstone
Interior
Interior Features Breakfast Bar, Breakfast Nook, Built-in Features, Butler Pantry, Ceiling Fan(s), Guest Suite, His and Hers Closets, Jack and Jill Bath, Open Floorplan, Pantry, Split Bedrooms, Vaulted Ceiling(s), Walk-In Closet(s)
Heating Central, Electric
Cooling Central Air, Electric
Flooring Carpet, Tile
Furnishings Unfurnished
Appliance Dishwasher, Disposal, Electric Range, Electric Water Heater, Microwave, Refrigerator
Exterior
Exterior Feature Storm Shutters
Parking Features Attached
Garage Spaces 2.0
Pool Community
Utilities Available Electricity Connected
Amenities Available Basketball Court, Clubhouse, Jogging Path, Maintenance Grounds, Playground
Waterfront Description Lake Front,Pond
View Lake, Pond, Water
Roof Type Shingle
Street Surface Asphalt
Porch Porch
Garage Yes
Building
Faces South
Sewer Public Sewer
Water Public
Level or Stories Two
New Construction No
Schools
Elementary Schools Manatee
High Schools Viera
Others
Pets Allowed Yes
HOA Name www.Fairwaymgmt.com/Tavstock.html
HOA Fee Include Security
Senior Community No
Tax ID 25-36-32-Uj-0000c.0-0020.00
Security Features Security Gate,Smoke Detector(s),Other
Acceptable Financing Cash, Conventional, VA Loan
Listing Terms Cash, Conventional, VA Loan
Special Listing Condition Standard
Read Less
Want to know what your home might be worth? Contact us for a FREE valuation!

Our team is ready to help you sell your home for the highest possible price ASAP

Bought with SunCoast Real Estate Group




