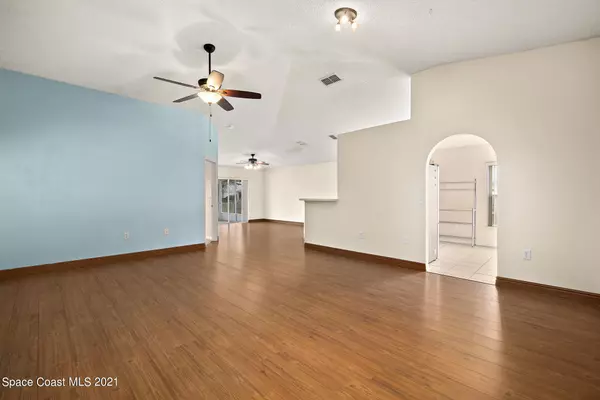$322,000
$318,000
1.3%For more information regarding the value of a property, please contact us for a free consultation.
1621 Brookshire CIR Melbourne, FL 32904
3 Beds
2 Baths
1,620 SqFt
Key Details
Sold Price $322,000
Property Type Single Family Home
Sub Type Single Family Residence
Listing Status Sold
Purchase Type For Sale
Square Footage 1,620 sqft
Price per Sqft $198
Subdivision Brookshire At Heritage Oaks Phase 2
MLS Listing ID 917677
Sold Date 10/25/21
Bedrooms 3
Full Baths 2
HOA Fees $44/ann
HOA Y/N Yes
Total Fin. Sqft 1620
Originating Board Space Coast MLS (Space Coast Association of REALTORS®)
Year Built 2003
Annual Tax Amount $2,165
Tax Year 2020
Lot Size 6,098 Sqft
Acres 0.14
Property Sub-Type Single Family Residence
Property Description
Welcome home to this meticulously maintained, 3 bedroom, 2 bathroom home in the highly desirable gated community of Brookshire at Heritage Oaks. Enjoy superior peace-of-mind with newer roof (2018), AC (2018), porch paint and re-screen (2018) and new exterior paint (2020). This adorable, perfectly located home features vaulted ceilings, split-floor plan, eat-in kitchen and GORGEOUS LAKE VIEWS! Upon entering the double-entry doors you'll be immersed in the highly desirable open-floor plan and picturesque views of the fenced backyard and lake. The cozy kitchen features stainless steel appliances less than 1 year old and breakfast bar. The Master suite and en-suite bath feature lake views, garden tub, walk-in shower and water closet. Additional features include storm shutters, W/D hook-up, gutters, window treatments, and ceiling fans throughout. With A-rated schools, a community pool and playground, don't miss all this adorable home, quaint community and ideal location have to offer!
Location
State FL
County Brevard
Area 331 - West Melbourne
Direction From Minton Rd, turn East onto Heritage Oaks Blvd, turn right into Brookshire, right at the gate, 1621 is next to the pool.
Interior
Interior Features Breakfast Bar, Ceiling Fan(s), Open Floorplan, Split Bedrooms, Vaulted Ceiling(s)
Heating Central, Electric
Cooling Central Air, Electric
Flooring Laminate, Tile
Furnishings Unfurnished
Appliance Dishwasher, Electric Range, Electric Water Heater, Microwave, Refrigerator
Exterior
Exterior Feature Storm Shutters
Parking Features Attached, Garage Door Opener
Garage Spaces 2.0
Fence Fenced, Wood
Pool Community
Utilities Available Cable Available, Electricity Connected
Amenities Available Maintenance Grounds, Management - Full Time, Management - Off Site, Park, Playground
Waterfront Description Lake Front,Pond
View Lake, Pond, Water
Roof Type Shingle
Street Surface Asphalt
Porch Patio, Porch, Screened
Garage Yes
Building
Lot Description Sprinklers In Front, Sprinklers In Rear
Faces North
Sewer Public Sewer
Water Public, Well
Level or Stories One
New Construction No
Schools
Elementary Schools Meadowlane
High Schools Melbourne
Others
Pets Allowed Yes
Senior Community No
Tax ID 28-37-07-28-00000.0-0224.00
Security Features Security Gate,Smoke Detector(s)
Acceptable Financing Cash, Conventional, FHA, Lease Back, VA Loan
Listing Terms Cash, Conventional, FHA, Lease Back, VA Loan
Special Listing Condition Standard
Read Less
Want to know what your home might be worth? Contact us for a FREE valuation!

Our team is ready to help you sell your home for the highest possible price ASAP

Bought with Keller Williams Realty Brevard




