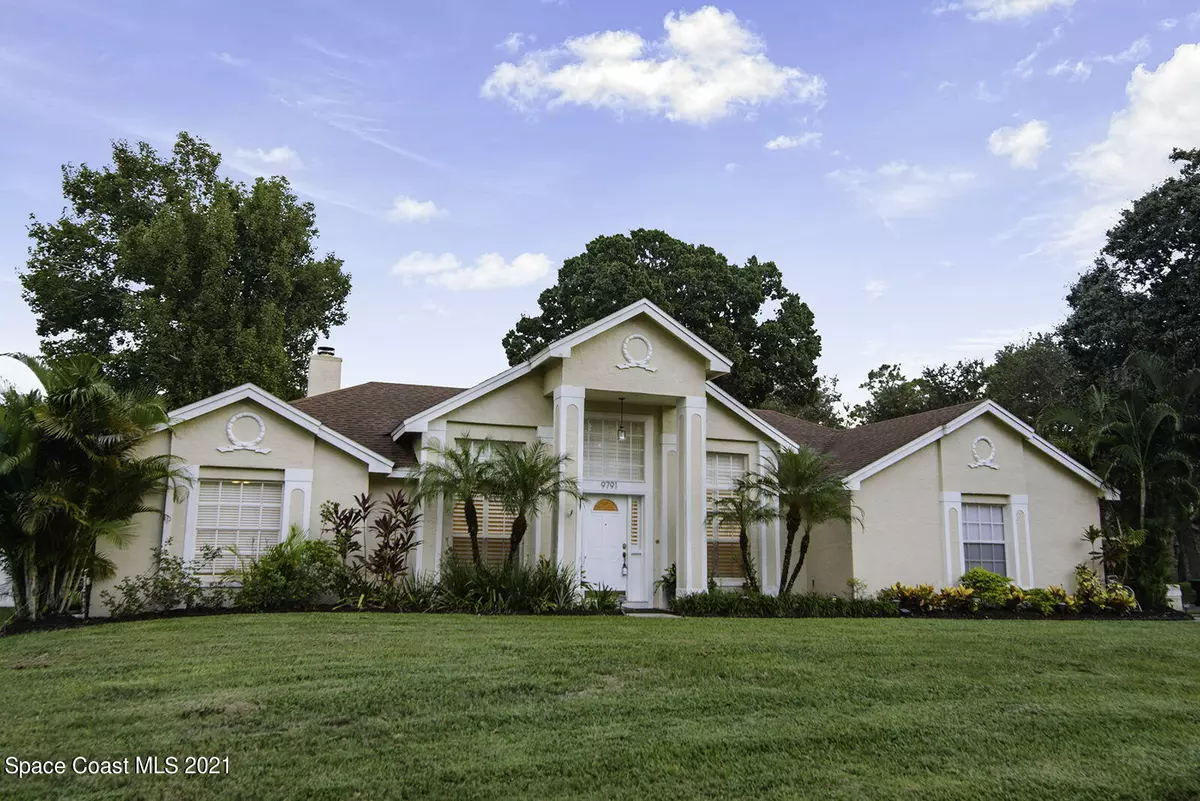$539,000
$539,999
0.2%For more information regarding the value of a property, please contact us for a free consultation.
9791 Bay Vista Estates BLVD Orlando, FL 32836
4 Beds
4 Baths
2,321 SqFt
Key Details
Sold Price $539,000
Property Type Single Family Home
Sub Type Single Family Residence
Listing Status Sold
Purchase Type For Sale
Square Footage 2,321 sqft
Price per Sqft $232
MLS Listing ID 915901
Sold Date 10/11/21
Bedrooms 4
Full Baths 3
Half Baths 1
HOA Fees $33/ann
HOA Y/N Yes
Total Fin. Sqft 2321
Originating Board Space Coast MLS (Space Coast Association of REALTORS®)
Year Built 1990
Annual Tax Amount $5,191
Tax Year 2020
Lot Size 0.297 Acres
Acres 0.3
Property Sub-Type Single Family Residence
Property Description
Come home to comfort and style in this stunning 4 bed/3.5 bath Chain of Lakes home. Situated on a .3 acre corner lot, this home has grand, estate-like curb appeal and plenty of fresh upgrades, making it a jewel of this prestigious community. Beautiful details such as vaulted ceilings, plantation shutters, and SS appliances help create a luxurious interior atmosphere, while a newly paved and resurfaced pool area offers a relaxing ambiance outside. Recent renovations include fresh interior paint, new water heater, smart sprinkler system, re-screened pool enclosure and much more (see list)! Community amenities feature deeded boat dock access to Little Sand Lake, lighted tennis courts, and park area. This one has it all! Location is minutes to I-4, 528, Theme Parks, shopping, and I-Drive.
Location
State FL
County Orange
Area 902 - Orange
Direction From Sand Lake Rd, turn South on S Apopka Vineland Rd to Bay Vista Estates Community on Left. Turn left on Sand Lake Shores Dr Make first right turn on Bay Vista Estates Blvd. Home on left. Corner lot
Interior
Interior Features Breakfast Nook, Ceiling Fan(s), Open Floorplan, Pantry, Primary Bathroom - Tub with Shower, Primary Bathroom -Tub with Separate Shower, Primary Downstairs, Split Bedrooms, Vaulted Ceiling(s), Walk-In Closet(s)
Heating Central, Electric, Heat Pump
Cooling Central Air, Electric
Flooring Laminate, Tile
Fireplaces Type Other
Furnishings Unfurnished
Fireplace Yes
Appliance Dishwasher, Disposal, Dryer, Electric Range, Electric Water Heater, Ice Maker, Microwave, Refrigerator, Washer
Laundry Electric Dryer Hookup, Gas Dryer Hookup, Washer Hookup
Exterior
Exterior Feature Boat Ramp - Private
Parking Features Attached, Garage Door Opener
Garage Spaces 2.0
Pool Gas Heat, In Ground, Private, Screen Enclosure, Other
Utilities Available Cable Available, Electricity Connected, Water Available, Propane
Amenities Available Management - Full Time, Park, Tennis Court(s), Other
View Pool
Roof Type Shingle
Street Surface Asphalt
Porch Patio, Porch, Screened
Garage Yes
Building
Lot Description Corner Lot
Faces West
Sewer Septic Tank
Water Public
Level or Stories One
New Construction No
Others
Pets Allowed Yes
HOA Name Altemose Community Management LLC
Senior Community No
Tax ID 03 24 28 0563 02 270
Security Features Smoke Detector(s),Other
Acceptable Financing Cash, Conventional, FHA, VA Loan
Listing Terms Cash, Conventional, FHA, VA Loan
Special Listing Condition Standard
Read Less
Want to know what your home might be worth? Contact us for a FREE valuation!

Our team is ready to help you sell your home for the highest possible price ASAP

Bought with Olde Town Brokers




