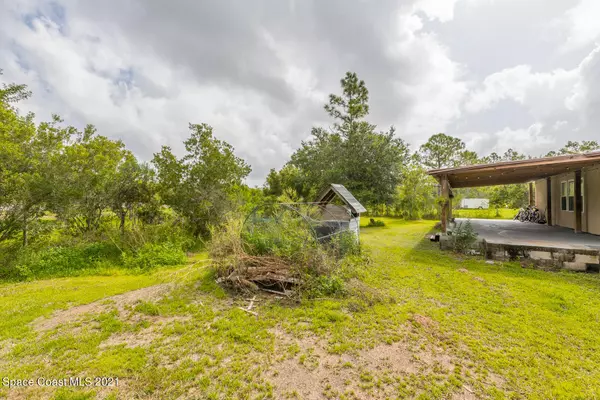$283,000
$339,000
16.5%For more information regarding the value of a property, please contact us for a free consultation.
19413 Oberly Pkwy #12a Orlando, FL 32833
3 Beds
2 Baths
1,620 SqFt
Key Details
Sold Price $283,000
Property Type Single Family Home
Sub Type Single Family Residence
Listing Status Sold
Purchase Type For Sale
Square Footage 1,620 sqft
Price per Sqft $174
MLS Listing ID 915533
Sold Date 10/27/21
Bedrooms 3
Full Baths 2
HOA Y/N Yes
Total Fin. Sqft 1620
Originating Board Space Coast MLS (Space Coast Association of REALTORS®)
Year Built 2002
Annual Tax Amount $3,763
Tax Year 2020
Lot Size 1.033 Acres
Acres 1.03
Property Sub-Type Single Family Residence
Property Description
This CBS construction has been updated with real bamboo hardwood floors in the social area and tiles in the bedrooms. New granite counter top in kitchen and both bathrooms. Upgraded crown moldings and baseboards. Open Concept-Spacious Living Room and Dinning Room combo sliding doors to backyard. 3bd/2bth, laundry room. Washer and dishwasher less than 1year, Fridge 5 years, all other appliances less than 1 year. Roof was replaced less than 2 years ago. Large front yard and backyard. Sold ''As Is''. Beautiful ready to move in with unfinished minor projects, 1.03 acreage home in Wedgefield with minimal clearing required to add on to this already remodeled home. Surrounded by beautiful mature trees, nature creating privacy from already quiet location within Wedgefield, minutes to the Orlando International Airport, downtown Orlando, Lake Nona, tremendous nearby development coming at Sunbridge and more! Wedgefield golf course and club nearby. Wedgefield has a HOA but membership is optional. Wedgefield's vacant lots are selling quickly as awareness of Wedgefield's location convenient to the major transportation corridors, airport, downtown Orlando and Disney areas is growing. A price increase is anticipated soon as demand for vacant developable land in east Orlando is rising rapidly. This CBS construction has been updated with real bamboo hardwood floors in the social area and tiles in the bedrooms. New granite counter top in kitchen and both bathrooms. Upgraded crown moldings and baseboards. Open Concept-Spacious Living Room and Dinning Room combo sliding doors to backyard. 3bd/2bth, laundry room. Washer and dishwasher less than 1year, Fridge 5 years, all other appliances less than 1 year. Roof was replaced less than 2 years ago. Large front yard and backyard. Sold "As Is".
Location
State FL
County Orange
Area 902 - Orange
Direction 520 W 6.5, left Maxim Pkwy, Left Bancroft Blvd, turn right Oberly Pkwy.
Interior
Interior Features Breakfast Bar, Ceiling Fan(s), Kitchen Island, Open Floorplan, Primary Bathroom - Tub with Shower, Split Bedrooms, Walk-In Closet(s)
Heating Central
Cooling Central Air
Flooring Tile, Wood
Furnishings Unfurnished
Appliance Dishwasher, Dryer, Electric Range, Electric Water Heater, Microwave, Refrigerator, Washer
Exterior
Exterior Feature ExteriorFeatures
Parking Features Attached
Garage Spaces 2.0
Pool None
View Trees/Woods
Roof Type Shingle
Present Use Horses
Street Surface Dirt
Porch Patio
Garage Yes
Building
Lot Description Wooded
Faces South
Sewer Public Sewer
Water Well
Level or Stories One
New Construction No
Others
Pets Allowed Yes
HOA Name CAPE ORLANDO ESTS UNIT 12A
Senior Community No
Tax ID 10 23 32 1184 20 260
Acceptable Financing Cash, Conventional, FHA, VA Loan
Horse Property Current Use Horses
Listing Terms Cash, Conventional, FHA, VA Loan
Special Listing Condition Standard
Read Less
Want to know what your home might be worth? Contact us for a FREE valuation!

Our team is ready to help you sell your home for the highest possible price ASAP

Bought with Property360




