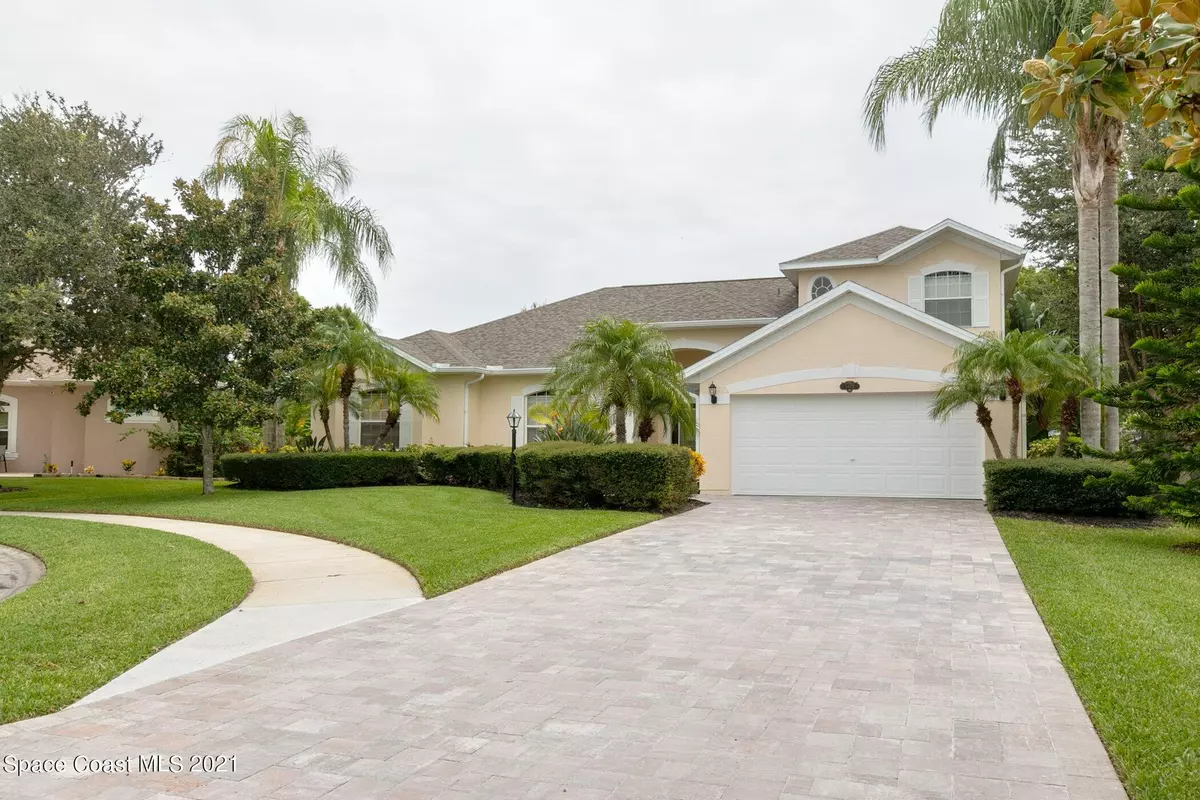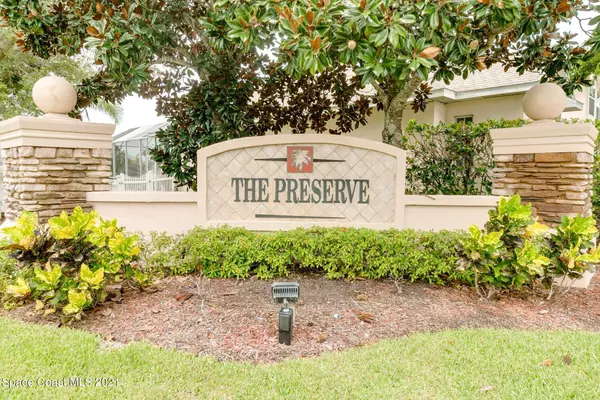$600,000
$600,000
For more information regarding the value of a property, please contact us for a free consultation.
5473 Spicebush CT Melbourne, FL 32940
5 Beds
3 Baths
2,825 SqFt
Key Details
Sold Price $600,000
Property Type Single Family Home
Sub Type Single Family Residence
Listing Status Sold
Purchase Type For Sale
Square Footage 2,825 sqft
Price per Sqft $212
Subdivision Grand Haven Phase 1
MLS Listing ID 914071
Sold Date 10/08/21
Bedrooms 5
Full Baths 3
HOA Fees $40/ann
HOA Y/N Yes
Total Fin. Sqft 2825
Originating Board Space Coast MLS (Space Coast Association of REALTORS®)
Year Built 2003
Annual Tax Amount $5,015
Tax Year 2020
Lot Size 10,890 Sqft
Acres 0.25
Property Sub-Type Single Family Residence
Property Description
Pristine and meticulous! Very private setting on cul de sac with nature preserve in back. BRAND NEW ROOF! NEW AC! Master bedroom, 3 guest bedrooms/ 2 full baths on 1st floor. Second floor features separate living space, spacious guest bedroom with full bath. House was recently painted both inside (high end scuff guard paint) and out ( including soffit and gutters). New vinyl flooring, new carpet on 2nd floor and stairs (high end stain guard). Water heater one year old. Water filtration and softener system included, as well as reverse Osmosis system with new filters and faucet. Outside upgrades include paver driveway in 2020, new lanai deck paint, new sod, new screening in lanai, new exterior lighting as well as new exterior faucets. Nothing left to be done but move in and enjoy!
Location
State FL
County Brevard
Area 320 - Pineda/Lake Washington
Direction Wickham Road to west on Pineda, to south in the Preserve at Grand Haven. Right on Spicebush Court.
Interior
Interior Features Ceiling Fan(s), Primary Bathroom - Tub with Shower, Primary Bathroom -Tub with Separate Shower, Primary Downstairs, Split Bedrooms
Heating Central
Cooling Central Air
Flooring Carpet, Tile, Vinyl
Furnishings Unfurnished
Appliance Dishwasher, Electric Range, Electric Water Heater, Microwave, Refrigerator, Water Softener Owned
Exterior
Exterior Feature ExteriorFeatures
Parking Features Attached
Garage Spaces 2.0
Pool In Ground, Private, Screen Enclosure, Other
Amenities Available Basketball Court, Management - Off Site, Playground
View Protected Preserve
Roof Type Shingle
Street Surface Asphalt
Garage Yes
Building
Lot Description Cul-De-Sac
Faces South
Sewer Public Sewer
Water Public
Level or Stories Two
New Construction No
Schools
Elementary Schools Longleaf
High Schools Viera
Others
Pets Allowed Yes
HOA Name Keys Management
Senior Community No
Tax ID 26-36-25-Sj-0000a.0-0023.00
Acceptable Financing Cash, Conventional, FHA, VA Loan
Listing Terms Cash, Conventional, FHA, VA Loan
Special Listing Condition Standard
Read Less
Want to know what your home might be worth? Contact us for a FREE valuation!

Our team is ready to help you sell your home for the highest possible price ASAP

Bought with Kirschner Real Estate G




