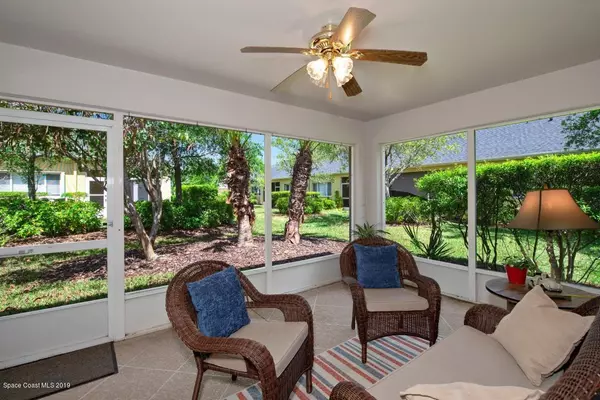$364,900
$364,900
For more information regarding the value of a property, please contact us for a free consultation.
3092 Grayson DR Melbourne, FL 32940
3 Beds
2 Baths
1,992 SqFt
Key Details
Sold Price $364,900
Property Type Single Family Home
Sub Type Single Family Residence
Listing Status Sold
Purchase Type For Sale
Square Footage 1,992 sqft
Price per Sqft $183
Subdivision Heritage Isle Pud Phase 1
MLS Listing ID 909739
Sold Date 09/15/21
Bedrooms 3
Full Baths 2
HOA Fees $325/qua
HOA Y/N Yes
Total Fin. Sqft 1992
Originating Board Space Coast MLS (Space Coast Association of REALTORS®)
Year Built 2005
Annual Tax Amount $4,392
Tax Year 2020
Lot Size 6,970 Sqft
Acres 0.16
Property Sub-Type Single Family Residence
Property Description
Immaculate and Pristine describe this 3 Bedroom, 2 Bath, 2 car garage Redwood Model Manor home that is in move in condition. This home has a New roof, and Newer carpeting.
Large bright and airy kitchen with an expansive pantry, and cabinets galore with an island for casual eating and Corian counter top.
The Master bedroom features a sizable room with a separate split room that can be used as a sitting area or office and a huge walk in closet.
Master bath is equipped with a walk in shower, double sinks, safety bars, and new toilets in both bath
A Screened Lanai is located off the Family Room by a glass sliding door. This room is perfect for entertaining.
Also included is a new elec. range, refrigerator, double stainless sinks and brand new Comm. Maytag washer.
Also a Dryer is inc inc
Location
State FL
County Brevard
Area 217 - Viera West Of I 95
Direction Exit 191 Viera. Take 2nd exit on roundabout toward H.I. about 1 1/4 miles Heritage Isle development is on the right. Please check in at security gate.
Interior
Interior Features Breakfast Bar, Ceiling Fan(s), Eat-in Kitchen, Kitchen Island, Open Floorplan, Pantry, Primary Bathroom - Tub with Shower, Split Bedrooms, Vaulted Ceiling(s)
Heating Central
Cooling Central Air
Flooring Carpet, Tile
Appliance Dishwasher, Disposal, Dryer, Electric Range, Electric Water Heater, Ice Maker, Microwave, Refrigerator, Washer
Laundry Electric Dryer Hookup, Gas Dryer Hookup, Sink, Washer Hookup
Exterior
Exterior Feature Storm Shutters
Parking Features Attached, Garage Door Opener
Garage Spaces 2.0
Pool Community
Utilities Available Cable Available, Sewer Available, Water Available
Amenities Available Maintenance Grounds, Maintenance Structure, Management - Full Time, Shuffleboard Court, Spa/Hot Tub, Tennis Court(s)
Roof Type Shingle
Street Surface Asphalt
Accessibility Accessible Full Bath
Porch Patio, Porch, Screened
Garage Yes
Building
Faces South
Sewer Public Sewer
Water Public
Level or Stories One
New Construction No
Schools
Elementary Schools Quest
High Schools Viera
Others
HOA Fee Include Trash
Senior Community Yes
Tax ID 26-36-08-75-0000e.0-0015.00
Security Features Gated with Guard,Security Gate
Acceptable Financing Cash, Conventional
Listing Terms Cash, Conventional
Special Listing Condition Standard
Read Less
Want to know what your home might be worth? Contact us for a FREE valuation!

Our team is ready to help you sell your home for the highest possible price ASAP

Bought with Dale Sorensen Real Estate Inc.




