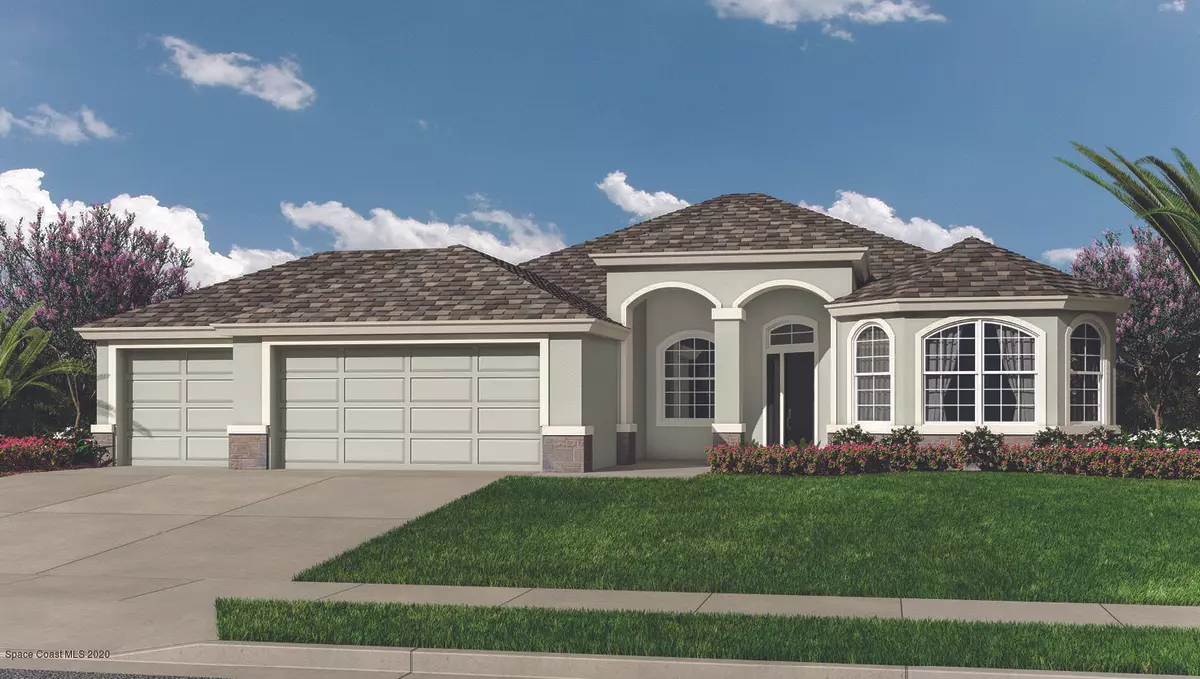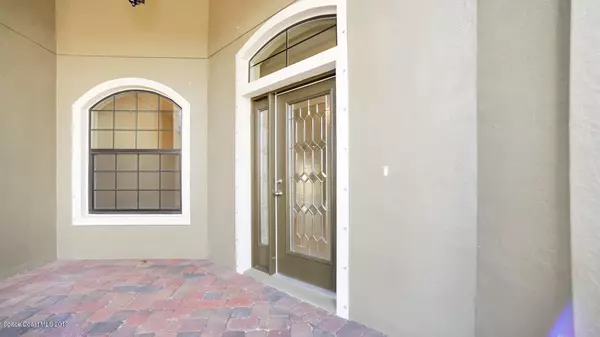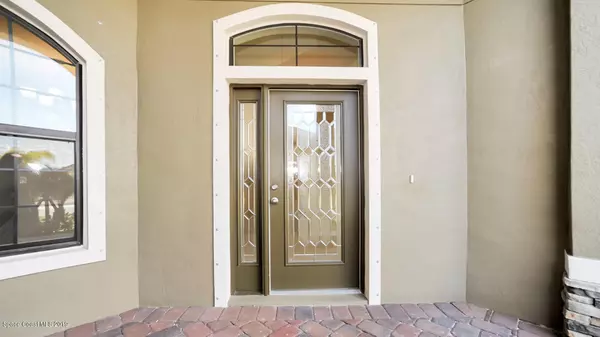$336,074
$340,924
1.4%For more information regarding the value of a property, please contact us for a free consultation.
661 Gleneagles DR SE Palm Bay, FL 32909
4 Beds
3 Baths
2,361 SqFt
Key Details
Sold Price $336,074
Property Type Single Family Home
Sub Type Single Family Residence
Listing Status Sold
Purchase Type For Sale
Square Footage 2,361 sqft
Price per Sqft $142
Subdivision Stonebriar At Bayside Lakes
MLS Listing ID 881947
Sold Date 12/31/20
Bedrooms 4
Full Baths 3
HOA Fees $47/ann
HOA Y/N Yes
Total Fin. Sqft 2361
Originating Board Space Coast MLS (Space Coast Association of REALTORS®)
Year Built 2020
Annual Tax Amount $573
Tax Year 2019
Lot Size 10,454 Sqft
Acres 0.24
Property Sub-Type Single Family Residence
Property Description
This under construction, 4 Bedroom 3 Bath, 3 car garage home offers 2,361 sq. ft. living space. Located in a GATED Community within Bayside Lakes this home features Light and Bright Quartz countertops, Upgraded Stone color 42'' cabinets with crown molding, SS appliances including refrigerator, & ceramic tile in all living areas, except bedrooms. The added Backsplash to the Kitchen will make the chef of the home very Happy! You will enjoy the Formal living room, separate from a huge open family room/dining room combination. covered lanai and upgraded exterior stone elevation. Along with Upgraded lighting package, the light airy colors will be a compliment to any décor! The Large Owner's suite includes separate tub and Shower, along with a sitting room for Extra Privacy. Enjoy the privacy of your back yard, with no neighboring homes behind! Photos are of a decorated model, and not the actual home.
Location
State FL
County Brevard
Area 343 - Se Palm Bay
Direction I-95 EXIT NUMBER 173 / Malabar Road Exit. WEST on Malabar Road to South, (left) on Emerson Drive to left on Cogan, Stonebriar Community on left.
Interior
Interior Features Breakfast Bar, Breakfast Nook, Pantry, Split Bedrooms
Heating Central, Electric
Cooling Central Air, Electric
Flooring Carpet, Tile
Furnishings Unfurnished
Appliance Dishwasher, Disposal, Electric Range, Electric Water Heater, Microwave
Exterior
Exterior Feature ExteriorFeatures
Parking Features Attached
Garage Spaces 3.0
Pool Community
Utilities Available Cable Available, Water Available
Amenities Available Clubhouse, Fitness Center, Management - Off Site, Playground, Shuffleboard Court, Tennis Court(s)
Roof Type Shingle
Street Surface Asphalt
Porch Porch
Garage Yes
Building
Faces South
Sewer Public Sewer
Level or Stories One
New Construction Yes
Schools
Elementary Schools Westside
High Schools Bayside
Others
HOA Name Space Coast Property Management/Towers Group Manag
Senior Community No
Tax ID 29-37-29-Ux-00000.0-0029.00
Security Features Security Gate,Smoke Detector(s)
Acceptable Financing Cash, Conventional, FHA, VA Loan
Listing Terms Cash, Conventional, FHA, VA Loan
Special Listing Condition Standard
Read Less
Want to know what your home might be worth? Contact us for a FREE valuation!

Our team is ready to help you sell your home for the highest possible price ASAP

Bought with Non-MLS or Out of Area




