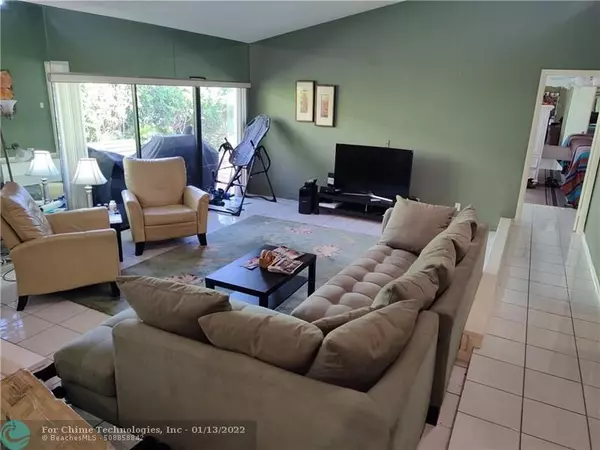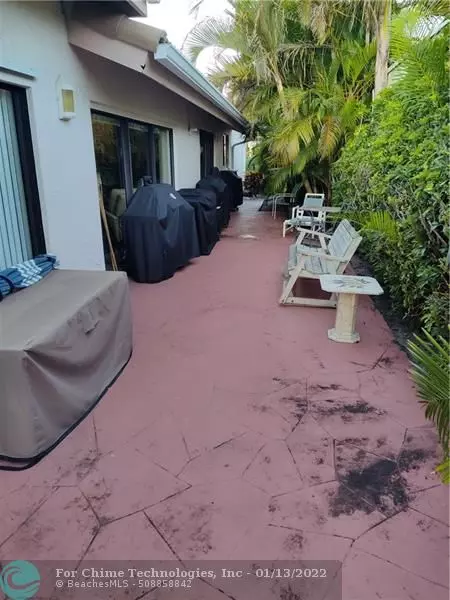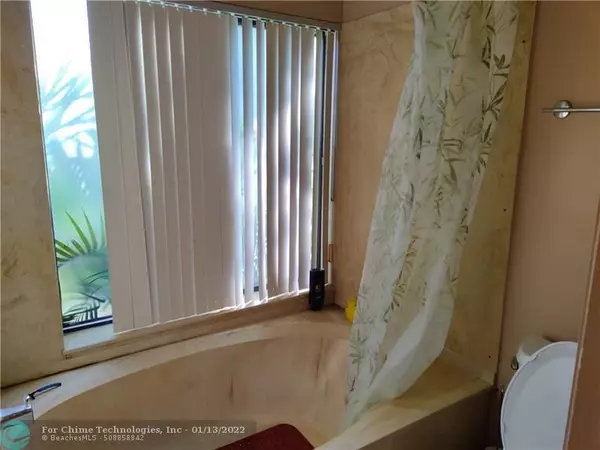$289,000
$299,000
3.3%For more information regarding the value of a property, please contact us for a free consultation.
5610 Piping Rock Dr Boynton Beach, FL 33437
2 Beds
2 Baths
1,574 SqFt
Key Details
Sold Price $289,000
Property Type Single Family Home
Sub Type Single
Listing Status Sold
Purchase Type For Sale
Square Footage 1,574 sqft
Price per Sqft $183
Subdivision Villas Green Glen 02
MLS Listing ID F10305402
Sold Date 12/22/21
Style No Pool/No Water
Bedrooms 2
Full Baths 2
Construction Status Resale
HOA Fees $350/qua
HOA Y/N Yes
Year Built 1979
Annual Tax Amount $1,998
Tax Year 2020
Lot Size 5,175 Sqft
Property Sub-Type Single
Property Description
Highly Sought after Indian Spring County Club community. Centrally located close to shopping, gym, restaurants. This 2 bedroom/2 bathroom, plus den is very spacious, and offers lots of amenities. Home has original bathrooms/kitchen. All the mechanicals are updated, but home could use a face lift: paint, bathrooms/kitchen and flooring/TLC. 55+ community is manicured to every detail. The county club has a clubhouse membership available, but not mandatory. The clubhouse offers gym, pool, tennis, gulf, and its own restaurant. A brand new Main Street shopping center, featuring Sprouts, and a brand new Publix are currently being build, and are lest than 1.5 away. Quarterly dues, $1050, and no trucks are allowed to be parked outside at night. Priced to sell. Wont last! Seller is an Owner/Agent.
Location
State FL
County Palm Beach County
Community Indian Spring
Area Palm Beach 4590; 4600; 4610; 4620
Zoning RS
Rooms
Bedroom Description At Least 1 Bedroom Ground Level
Other Rooms Den/Library/Office
Dining Room Dining/Living Room
Interior
Interior Features First Floor Entry
Heating Central Heat
Cooling Ceiling Fans, Central Cooling
Flooring Tile Floors
Equipment Automatic Garage Door Opener, Dishwasher, Disposal, Dryer, Electric Water Heater, Microwave, Refrigerator, Washer
Exterior
Exterior Feature Patio
Parking Features Attached
Garage Spaces 2.0
Community Features Gated Community
Water Access N
View Garden View
Roof Type Barrel Roof,Composition Roll
Private Pool No
Building
Lot Description Less Than 1/4 Acre Lot
Foundation Concrete Block Construction
Sewer Municipal Sewer
Water Municipal Water
Construction Status Resale
Others
Pets Allowed Yes
HOA Fee Include 1050
Senior Community Verified
Restrictions Assoc Approval Required,No Lease; 1st Year Owned
Acceptable Financing Cash, Conventional, FHA, VA
Membership Fee Required No
Listing Terms Cash, Conventional, FHA, VA
Num of Pet 2
Pets Allowed Number Limit, Size Limit
Read Less
Want to know what your home might be worth? Contact us for a FREE valuation!

Our team is ready to help you sell your home for the highest possible price ASAP

Bought with K1 Realty Group, LLC




