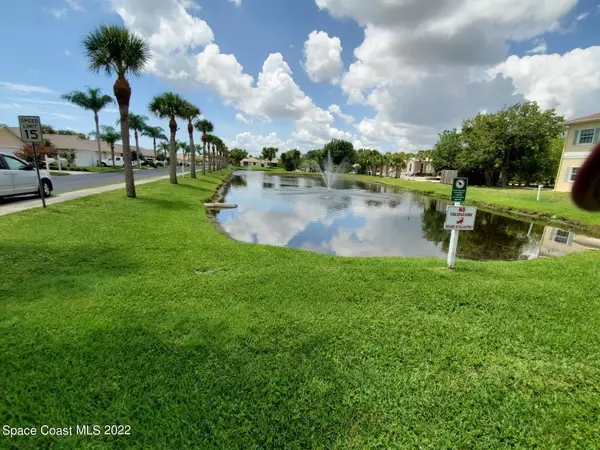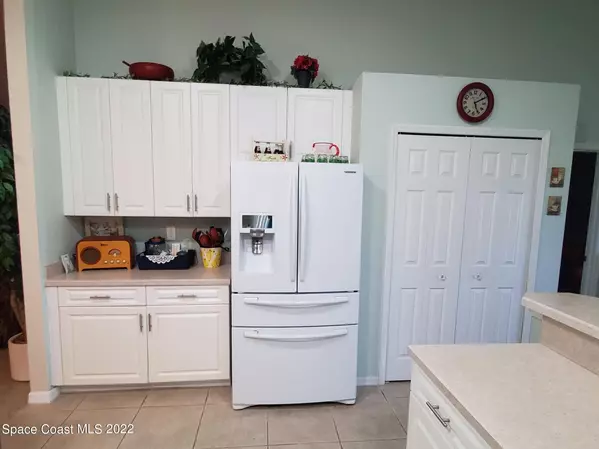$335,000
$355,000
5.6%For more information regarding the value of a property, please contact us for a free consultation.
4341 Timothy DR Merritt Island, FL 32953
3 Beds
2 Baths
1,622 SqFt
Key Details
Sold Price $335,000
Property Type Condo
Sub Type Condominium
Listing Status Sold
Purchase Type For Sale
Square Footage 1,622 sqft
Price per Sqft $206
Subdivision Osprey Village At Cedar Creek Ph Ii
MLS Listing ID 939960
Sold Date 09/19/22
Bedrooms 3
Full Baths 2
HOA Fees $320/mo
HOA Y/N Yes
Total Fin. Sqft 1622
Originating Board Space Coast MLS (Space Coast Association of REALTORS®)
Year Built 2003
Annual Tax Amount $3,298
Tax Year 2021
Lot Size 8,712 Sqft
Acres 0.2
Property Sub-Type Condominium
Property Description
Move-in ready home in this lovely, gated, 55+ community, Sold lock stock and barrel. Perfect for mom or dad with a walk in seated bath. Just steps to community pool. Master bedroom is spacious and the master bath has double sinks & walk in shower. It has a 15 x 19 extended screened-in patio with tiled floors, new BBQ grill, Patio furniture, newer roof, A/C comes with a $1200 ultra violet light to kill germs and bacteria. Just 8 miles to Kennedy Space Center, Blue Origin etc. Only 10 miles to the beach and Cape Canaveral, cruise ships, waterfront restaurants etc. 1+ miles to M. Ellington a 100+acre county park. Washer dryer included. 2-car garage and storm shutters also included. HOA covers exterior roof replacement, paint, lawn maintenance, & community amenities.
Location
State FL
County Brevard
Area 250 - N Merritt Island
Direction From FL-528 (Beachline) take Eastbound exit 49, go north 2 miles on State Rd 3 (Courtenay) At light go East on Hall Rd, 1/2 mi. Right at Judith, Left on Priscilla, Left on Timothy. Home on the Right
Interior
Interior Features Ceiling Fan(s), Walk-In Closet(s)
Heating Central
Cooling Central Air
Flooring Laminate, Tile
Furnishings Furnished
Appliance Dishwasher, Dryer, Electric Range, Electric Water Heater, Microwave, Refrigerator, Washer
Exterior
Exterior Feature Storm Shutters
Parking Features Attached, Garage Door Opener
Garage Spaces 2.0
Pool Community
Utilities Available Cable Available, Electricity Connected
Amenities Available Maintenance Grounds, Maintenance Structure, Management - Full Time
View Protected Preserve
Roof Type Shingle
Accessibility Accessible Full Bath
Porch Patio, Porch, Screened
Garage Yes
Building
Lot Description Dead End Street
Faces West
Sewer Public Sewer
Water Public
Level or Stories One
New Construction No
Schools
Elementary Schools Carroll
High Schools Merritt Island
Others
HOA Name See Documents
HOA Fee Include Insurance,Sewer,Trash
Senior Community Yes
Tax ID 24-36-02-Nj-0000i.0-0007.00
Security Features Security Gate
Acceptable Financing Cash, Conventional
Listing Terms Cash, Conventional
Special Listing Condition Standard
Read Less
Want to know what your home might be worth? Contact us for a FREE valuation!

Our team is ready to help you sell your home for the highest possible price ASAP

Bought with Daignault Realty Inc




