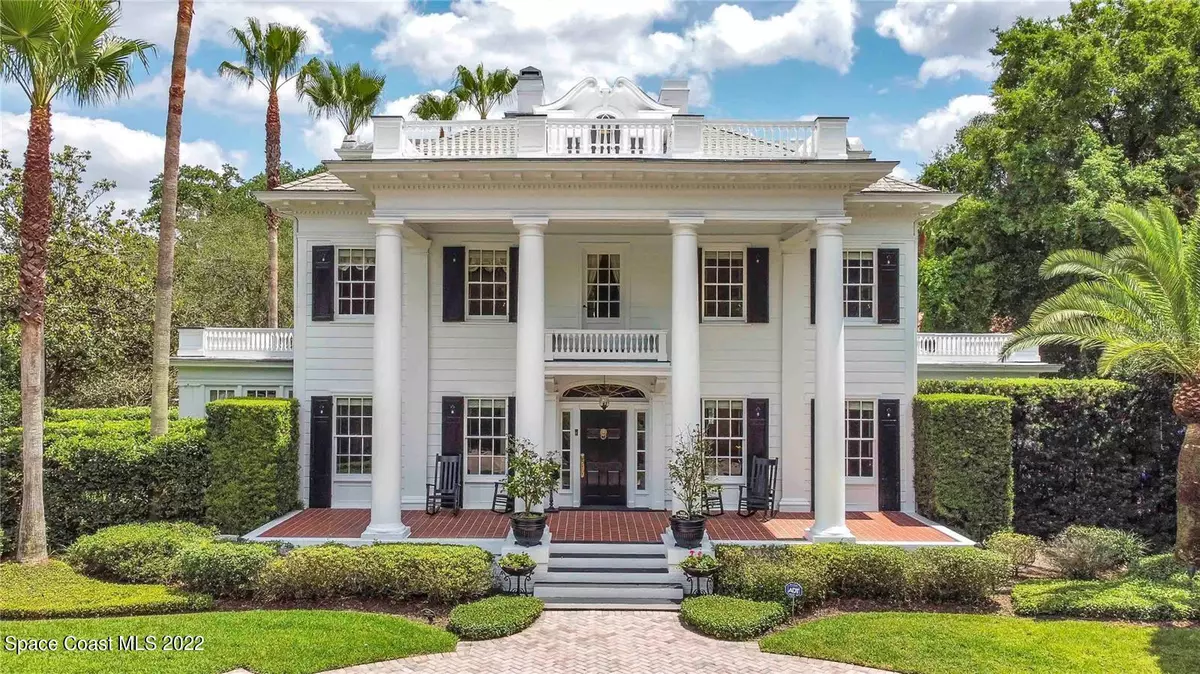$1,890,000
$1,999,000
5.5%For more information regarding the value of a property, please contact us for a free consultation.
705 Delaney AVE Orlando, FL 32801
6 Beds
7 Baths
10,732 SqFt
Key Details
Sold Price $1,890,000
Property Type Single Family Home
Sub Type Single Family Residence
Listing Status Sold
Purchase Type For Sale
Square Footage 10,732 sqft
Price per Sqft $176
MLS Listing ID 932530
Sold Date 04/14/22
Bedrooms 6
Full Baths 6
Half Baths 1
HOA Y/N No
Total Fin. Sqft 10732
Originating Board Space Coast MLS (Space Coast Association of REALTORS®)
Year Built 2007
Annual Tax Amount $20,303
Tax Year 2021
Lot Size 0.561 Acres
Acres 0.56
Property Sub-Type Single Family Residence
Property Description
MLS ENTRY FOR COMP SALE PURPOSE - ONE OF ORLANDO'S SIGNATURE HOMES IN THE CHEROKEE HISTORIC DISTRICT IN DOWNTOWN'S MOST SOUGHT AFTER NEIGHBORHOOD! THIS 3 STORY 18 ROOM IS TRULY ONE OF A KIND. This grand estate has been maintained & renovated while staying true to the original architecture. The dramatic, grand foyer showcases an impressive, oval, handcrafted 3 story staircase that welcomes you into this regal home. The foyer is flanked by the living & family room. Off the living room is large, peaceful sunroom, perfect home office or studio. Situated off the family room is a open air screened sunroom with beautiful slate flooring. The renovated kitchen will impress the most discerning chef with an over-sized island, Wolf convection gas stove, Sub Zero refrigerator, custom cabinetry, much mo mo
Location
State FL
County Orange
Area 902 - Orange
Direction From Orange Avenue head East on Gore Street, then North on Delaney Avenue and home is on the right.
Interior
Interior Features Breakfast Bar, Breakfast Nook, Built-in Features, Ceiling Fan(s), Eat-in Kitchen, Primary Bathroom - Tub with Shower, Primary Bathroom -Tub with Separate Shower, Split Bedrooms, Walk-In Closet(s)
Heating Central, Electric, Zoned
Cooling Central Air, Zoned
Flooring Marble, Stone, Wood
Fireplaces Type Wood Burning, Other
Fireplace Yes
Appliance Convection Oven, Dishwasher, Disposal, Electric Water Heater, Microwave, Refrigerator, Trash Compactor, Washer
Exterior
Exterior Feature Balcony, Outdoor Kitchen
Parking Features Circular Driveway
Garage Spaces 2.0
Pool In Ground, Private, Other
Utilities Available Cable Available, Electricity Connected
View Pool
Roof Type Other
Garage Yes
Building
Lot Description Historic Area
Faces West
Sewer Public Sewer
Water Public
Level or Stories Three Or More
New Construction No
Others
Pets Allowed Yes
HOA Name ALISA
Senior Community No
Tax ID 36 22 29 0111 00 010
Acceptable Financing Cash, Conventional
Listing Terms Cash, Conventional
Special Listing Condition Standard
Read Less
Want to know what your home might be worth? Contact us for a FREE valuation!

Our team is ready to help you sell your home for the highest possible price ASAP

Bought with Coastal Life Properties LLC
