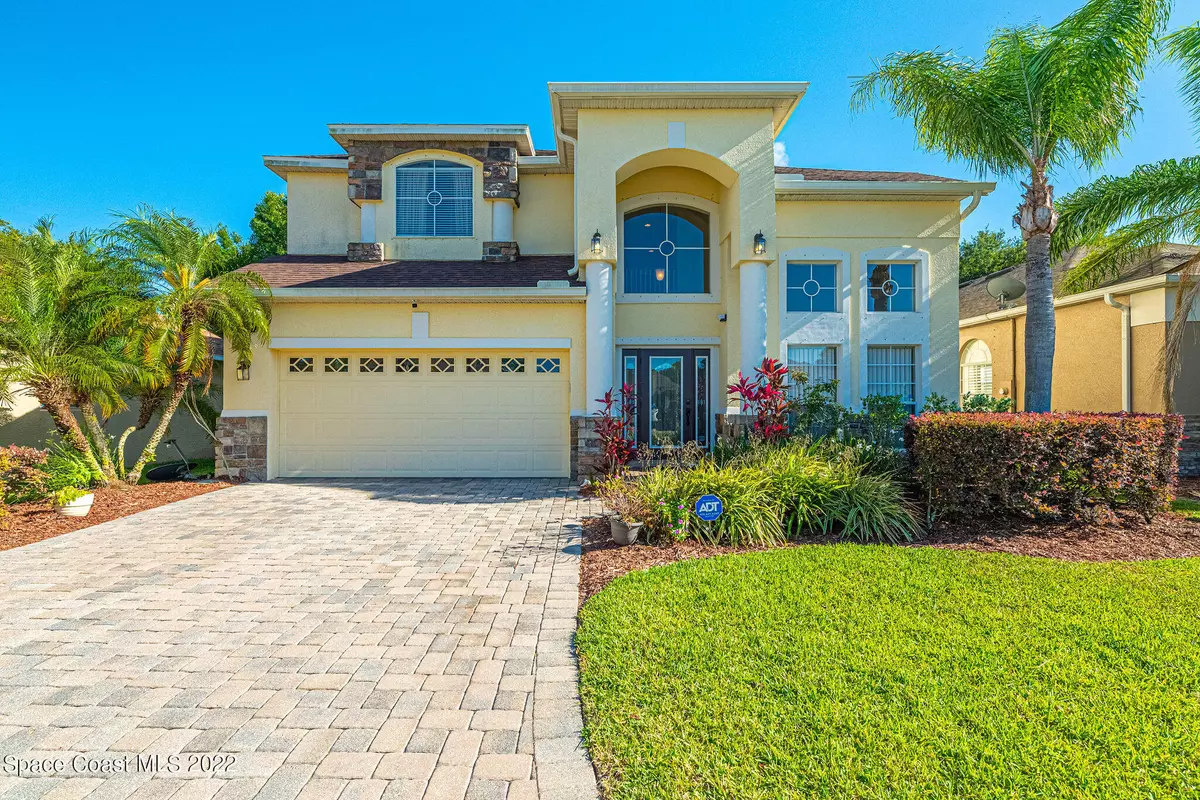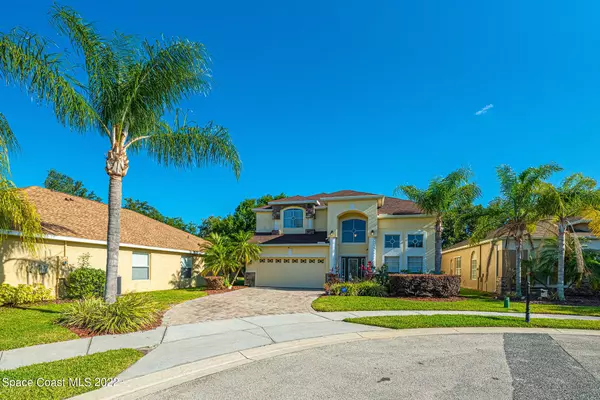$669,900
$699,900
4.3%For more information regarding the value of a property, please contact us for a free consultation.
1237 Hasley PL Melbourne, FL 32940
5 Beds
4 Baths
2,815 SqFt
Key Details
Sold Price $669,900
Property Type Single Family Home
Sub Type Single Family Residence
Listing Status Sold
Purchase Type For Sale
Square Footage 2,815 sqft
Price per Sqft $237
Subdivision Capron Ridge Phase 3
MLS Listing ID 933036
Sold Date 07/08/22
Bedrooms 5
Full Baths 4
HOA Fees $123/qua
HOA Y/N Yes
Total Fin. Sqft 2815
Originating Board Space Coast MLS (Space Coast Association of REALTORS®)
Year Built 2006
Annual Tax Amount $3,001
Tax Year 2021
Lot Size 6,970 Sqft
Acres 0.16
Property Description
Get Ready to Enjoy Summer in this Spacious Pool Home Centrally Located on a Cul-de-sac just off of Viera Blvd.! The Versatile Floor Plan includes 4 Bedrooms PLUS a Loft Upstairs, including a Huge Owner's Suite. The Ground Floor has 2 Separate Living & Dining areas plus a Guest Room & Cabana Bath. The Backyard Oasis features a Refreshing, Solar-heated Pool and an Inground Spa with a New Heater overlooking a Peaceful Preserve for your Private Enjoyment. The Roof was Replaced in November of 2019 and the AC in March of 2018. Capron Ridge is a Very Popular Community with numerous Resort-style Amenities including a Gorgeous Pool, Clubhouse with Fitness Center, Playground, Basketball & Tennis Courts. Come see why so many of your future neighbors think this is such a Great Place to call Home!
Location
State FL
County Brevard
Area 216 - Viera/Suntree N Of Wickham
Direction Take Viera Blvd. to the Capron Ridge entrance on Tralee Bay Dr. Go through the gate and take the 1st left onto Tipperary, then left onto Tullagee, then left onto Hasley.
Interior
Interior Features Breakfast Bar, Breakfast Nook, Ceiling Fan(s), Guest Suite, Kitchen Island, Open Floorplan, Pantry, Primary Bathroom - Tub with Shower, Walk-In Closet(s)
Heating Central, Electric
Cooling Central Air
Flooring Carpet, Tile
Furnishings Unfurnished
Appliance Dishwasher, Disposal, Electric Range, Electric Water Heater, Ice Maker, Microwave, Refrigerator
Laundry Electric Dryer Hookup, Gas Dryer Hookup, Washer Hookup
Exterior
Exterior Feature Storm Shutters
Parking Features Attached, Garage Door Opener
Garage Spaces 2.0
Fence Fenced, Wrought Iron
Pool Community, In Ground, Private, Solar Heat, Waterfall
Utilities Available Cable Available
Amenities Available Basketball Court, Clubhouse, Fitness Center, Maintenance Grounds, Management - Full Time, Management - Off Site, Playground, Shuffleboard Court, Tennis Court(s)
View Pool, Trees/Woods, Protected Preserve
Roof Type Shingle
Porch Patio
Garage Yes
Building
Lot Description Cul-De-Sac, Sprinklers In Front, Sprinklers In Rear
Faces North
Sewer Public Sewer
Water Public, Well
Level or Stories Two
New Construction No
Schools
Elementary Schools Quest
High Schools Viera
Others
HOA Name https//www.capronridgehoa.com/
Senior Community No
Tax ID 25-36-35-Uc-0000s.0-0002.00
Security Features Security Gate
Acceptable Financing Cash, Conventional, VA Loan
Listing Terms Cash, Conventional, VA Loan
Special Listing Condition Standard
Read Less
Want to know what your home might be worth? Contact us for a FREE valuation!

Our team is ready to help you sell your home for the highest possible price ASAP

Bought with Denovo Realty




