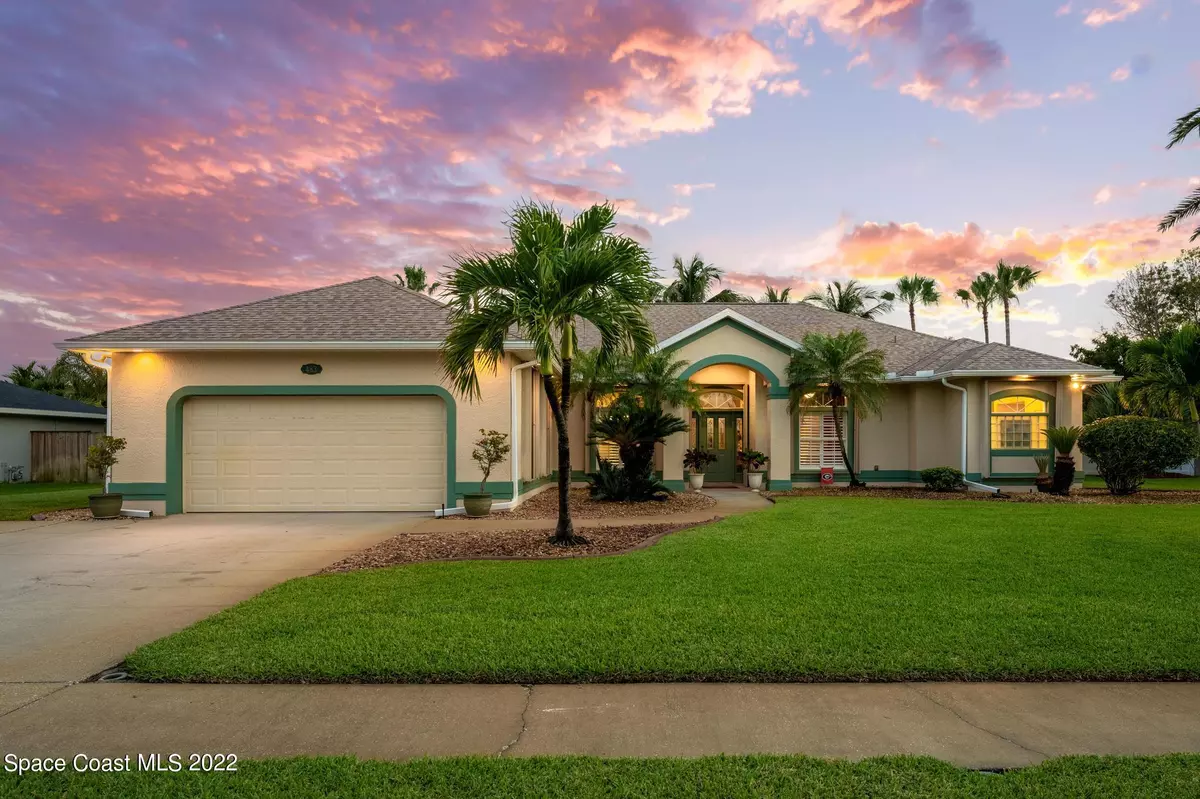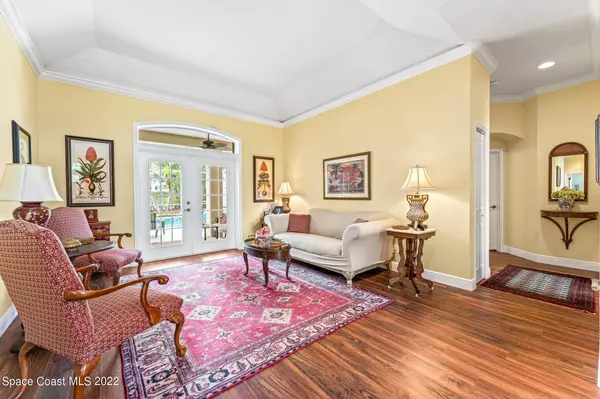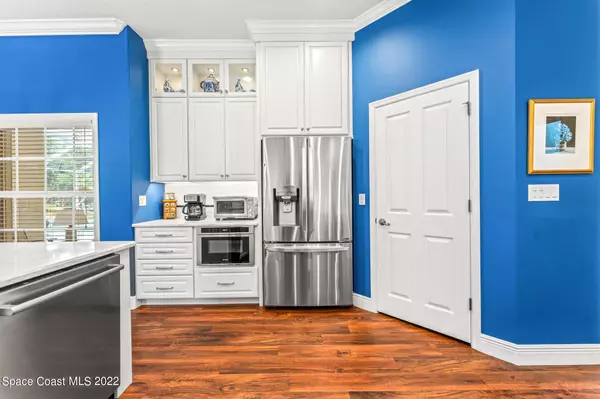$940,500
$924,000
1.8%For more information regarding the value of a property, please contact us for a free consultation.
483 Bella Camino WAY Indialantic, FL 32903
4 Beds
3 Baths
2,637 SqFt
Key Details
Sold Price $940,500
Property Type Single Family Home
Sub Type Single Family Residence
Listing Status Sold
Purchase Type For Sale
Square Footage 2,637 sqft
Price per Sqft $356
Subdivision Rio Villa N Phase Ii And Iii
MLS Listing ID 931372
Sold Date 06/23/22
Bedrooms 4
Full Baths 3
HOA Fees $25/ann
HOA Y/N Yes
Total Fin. Sqft 2637
Originating Board Space Coast MLS (Space Coast Association of REALTORS®)
Year Built 1994
Annual Tax Amount $5,848
Tax Year 2021
Lot Size 0.380 Acres
Acres 0.38
Property Description
A heated waterfall pool & high-end custom upgrades define this beachside beauty! Crown-molded & trayed ceilings, glass French doors & natural light accent luxury vinyl floors throughout. Formal living & dining create gracious spaces for entertaining, as a family rm w/built-in shelving & coquina fireplace present a warm ambiance for gathering. Eye-catching French-patterned tile centerpieces a kitchen designed w/creamy solid surface counters, white cabinetry, SS appliances, a counter-height micro, undermount lighting & casual dining. A bay-windowed sitting area, personal pool entry, dual closets, a jetted tub, modern tiled shower & double sinks complete the elegant owner's retreat. Lounge on the breezy screened lanai by the sparkling pool, all overlooking a private landscaped backyard! Off Indialantic's distinguished Riverside Drive, the Rio Villa community is just minutes from the shores of the Indian River and the Atlantic Ocean. It's a seven-minute bike ride to Paradise Beach, a public oceanfront venue with sand volleyball courts, seasonal lifeguards, a playground, and picnic pavilions. The local elementary and middle schools are each within a six-minute drive, and the high school is thirteen minutes. This neighborhood is nestled close to Highway A1A and between the Eau Gallie and Melbourne/192 Causeways. All three corridors offer a host of stores, restaurants, and everyday conveniences. The causeways cross the Indian River to the mainland and I-95. Their footpaths offer scenic waterside backdrops for walking, running, and biking!'||chr(10)||''||chr(10)||'Palm trees waving in the coastal winds and a leaded glass front door welcome you to this high-end beachside beauty! Crown-molded and trayed ceilings, multiple glass French doors, and natural light cascade throughout, complementing the home's luxury vinyl floors. Formal living and dining areas create gracious spaces for entertaining, as a family room with custom built-in cabinetry and shelves accent the charming coral fireplace. This setting presents a warm ambiance for gathering with your favorite people, and French door pool access from both living rooms encourages indoor/outdoor celebrations. Eye-catching French-patterned tile centerpieces a stunning kitchen designed with creamy solid surface counters, white cabinetry, stainless steel appliances, a counter-height microwave, undermount lighting, and top row glass cabinets for displaying your most treasured pieces. Casual dining is enhanced with a charming bay window looking out over the pool. A cozy bay-windowed sitting area provides a place to relax and reflect in the elegant owner's retreat also exhibiting French doors to the pool, dual closets, a jetted tub, a modern tiled shower, and double sinks. Three additional bedrooms offer comfortable accommodations for kids or guests. One of the bedrooms is outfitted with two closets and built-in shelving. The second bath is well-appointed with an expanded solid surface vanity and tiled tub/shower combination. Pool access is granted in the third bath, which also displays a shower and attractive pedestal sink. The laundry room is equipped with lots of cabinetry for storing household items, a handy sink, and a door to the two-car garage. '||chr(10)||''||chr(10)||'Escape and unwind as you lounge on the breezy screened lanai by the sparkling pool! Get lost in the sounds of the pool's gentle waterfall as you gaze out over the pleasant backyard, landscaped with tropical trees, plants, and plenty of grassy space perfect for pets or play. All are surrounded by private white vinyl fencing. This home's exterior is also well-protected with accordion hurricane shutters.'||chr(10)||''||chr(10)||'The sellers say they will most miss the lovely renovated kitchen and working in the yard. The beautiful fruits of their labor are now ALL YOURS...to sit back and ENJOY!
Location
State FL
County Brevard
Area 383 - N Indialantic
Direction From Eau Gallie Cswy, go south on N Riverside Dr. Left on Veracruz Blvd, right on Bella Camino Way. Address will be on right.
Interior
Interior Features Breakfast Bar, Breakfast Nook, Built-in Features, His and Hers Closets, Pantry, Primary Bathroom - Tub with Shower, Primary Bathroom -Tub with Separate Shower, Split Bedrooms, Walk-In Closet(s)
Heating Electric
Cooling Electric
Flooring Vinyl
Fireplaces Type Other
Furnishings Unfurnished
Fireplace Yes
Appliance Dishwasher, Disposal, Electric Range, Microwave, Refrigerator
Exterior
Exterior Feature Storm Shutters
Parking Features Attached
Garage Spaces 2.0
Fence Fenced, Vinyl
Pool In Ground, Private, Solar Heat
Utilities Available Cable Available, Electricity Connected
Amenities Available Maintenance Grounds, Management - Off Site
Roof Type Shingle
Porch Patio, Porch, Screened
Garage Yes
Building
Lot Description Cul-De-Sac, Sprinklers In Front, Sprinklers In Rear
Faces North
Sewer Public Sewer
Water Public, Well
Level or Stories One
New Construction No
Schools
Elementary Schools Indialantic
High Schools Melbourne
Others
Pets Allowed Yes
HOA Name TCB Prop Mgmt; rfoster.tcbgmail.com
Senior Community No
Tax ID 27-37-24-57-00000.0-0069.00
Acceptable Financing Cash, Conventional, FHA, VA Loan
Listing Terms Cash, Conventional, FHA, VA Loan
Special Listing Condition Standard
Read Less
Want to know what your home might be worth? Contact us for a FREE valuation!

Our team is ready to help you sell your home for the highest possible price ASAP

Bought with One Sotheby's International




