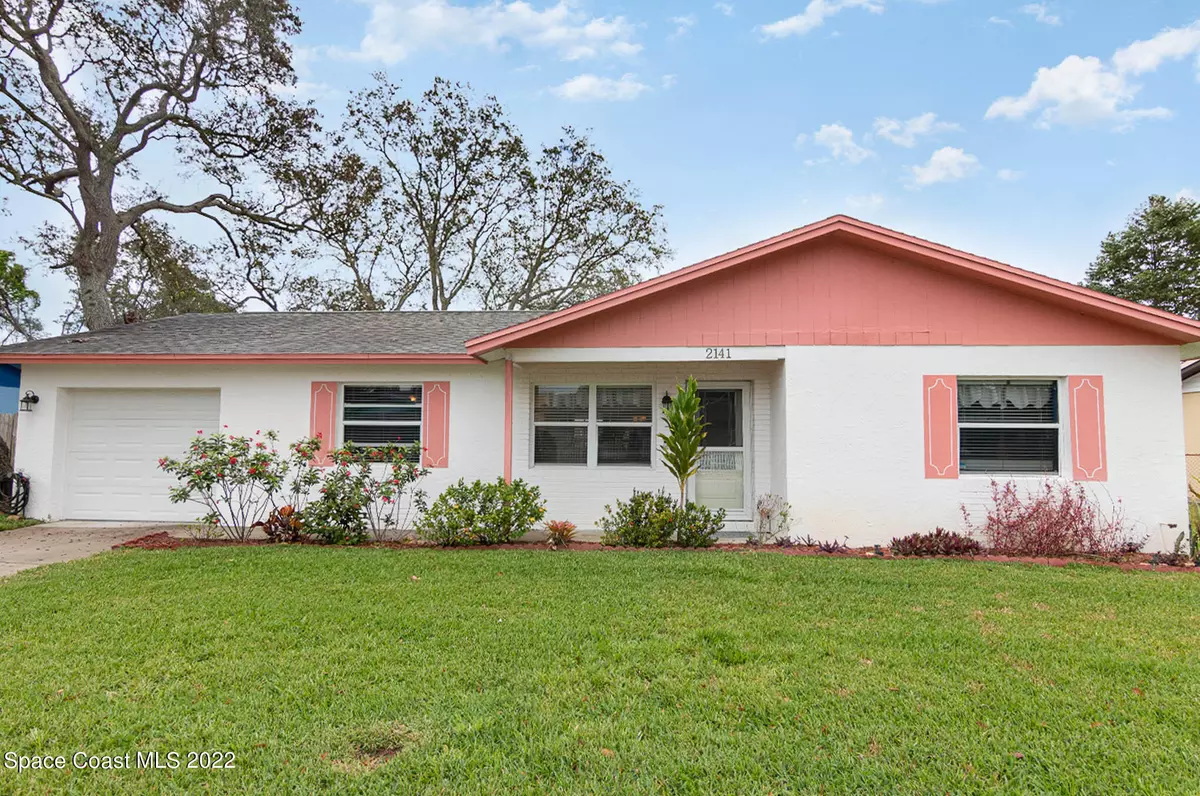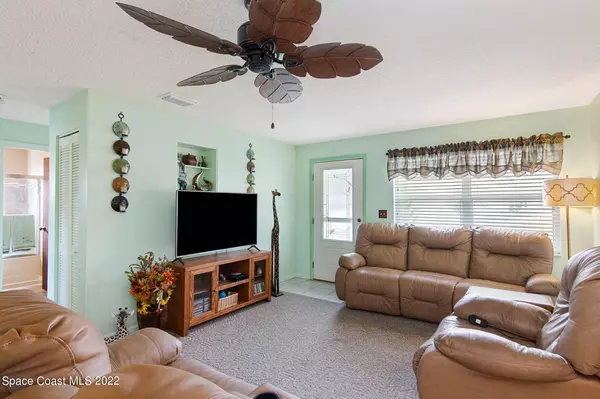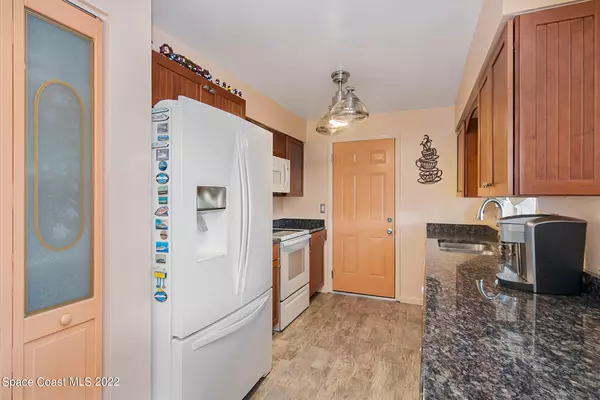$290,000
$265,000
9.4%For more information regarding the value of a property, please contact us for a free consultation.
2141 Mosswood DR Melbourne, FL 32935
3 Beds
2 Baths
1,155 SqFt
Key Details
Sold Price $290,000
Property Type Single Family Home
Sub Type Single Family Residence
Listing Status Sold
Purchase Type For Sale
Square Footage 1,155 sqft
Price per Sqft $251
Subdivision Pelican Manor Sec 2
MLS Listing ID 929722
Sold Date 04/29/22
Bedrooms 3
Full Baths 2
HOA Y/N No
Total Fin. Sqft 1155
Originating Board Space Coast MLS (Space Coast Association of REALTORS®)
Year Built 1981
Annual Tax Amount $621
Tax Year 2021
Lot Size 7,405 Sqft
Acres 0.17
Property Sub-Type Single Family Residence
Property Description
Do not miss out on this opportunity to own this well-maintained 3 bedroom 2 bath CONCRETE block home in Pelican Manor! Home features NEWER ROOF (2013), NEWER AC unit, water heater, and updated bathrooms (2017), NEW Kitchen and whole house duct replacement (2019). Garage door and opener and main electric breaker box replaced (2015). Enjoy your morning coffee and entertaining your guests on your OVER-SIZED SCREENED back porch and large private FENCED backyard. Backyard yard features an above ground chlorinated POOL (2015) and back porch a JACUZZI (2015)! Sprinkler system runs on well water. Centrally located near shopping, schools, beaches, PAFB, and airport. Schedule your showing today before it is too late!
Location
State FL
County Brevard
Area 323 - Eau Gallie
Direction From US1 go west on Lake Washington. Make a left on Avocado Ave, right on Swan St., then a right on Mosswood. Property second house on the right. 2141 Mosswood Dr.
Interior
Interior Features Ceiling Fan(s), Pantry, Primary Bathroom - Tub with Shower, Split Bedrooms
Heating Central
Cooling Central Air
Flooring Carpet
Furnishings Unfurnished
Appliance Dishwasher, Disposal, Electric Range, Electric Water Heater, Microwave, Refrigerator
Laundry Electric Dryer Hookup, Gas Dryer Hookup, In Garage, Washer Hookup
Exterior
Exterior Feature ExteriorFeatures
Parking Features Attached, Garage, Garage Door Opener
Garage Spaces 1.0
Fence Fenced, Wood
Pool Above Ground, None
Roof Type Shingle
Street Surface Asphalt
Porch Patio, Porch, Screened
Garage Yes
Building
Lot Description Sprinklers In Front, Sprinklers In Rear
Faces West
Sewer Public Sewer
Water Public, Well
Level or Stories One
New Construction No
Schools
Elementary Schools Creel
High Schools Eau Gallie
Others
HOA Name PELICAN MANOR SEC 2
Senior Community No
Tax ID 27-37-17-09-0000u.0-0002.00
Acceptable Financing Cash, Conventional, FHA, VA Loan
Listing Terms Cash, Conventional, FHA, VA Loan
Special Listing Condition Standard
Read Less
Want to know what your home might be worth? Contact us for a FREE valuation!

Our team is ready to help you sell your home for the highest possible price ASAP

Bought with EXP Realty LLC




