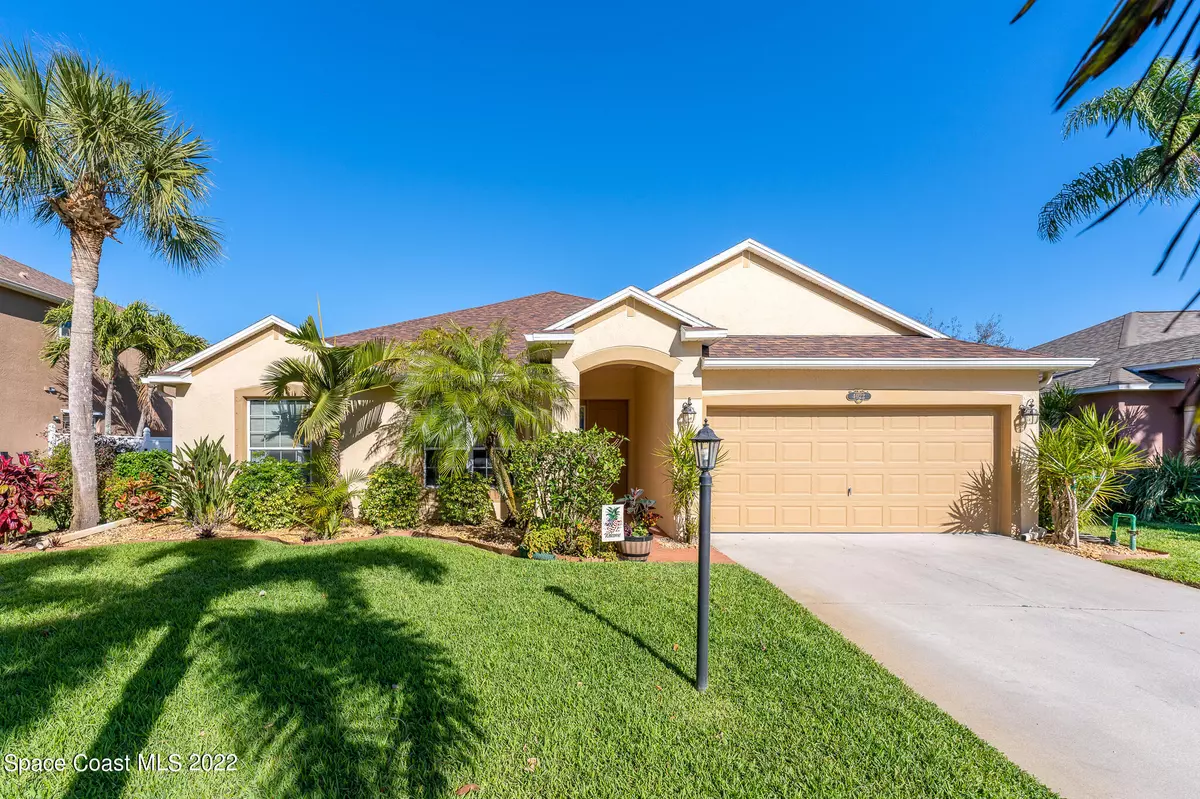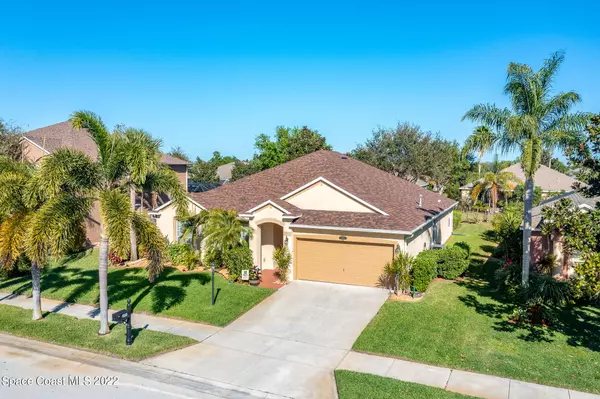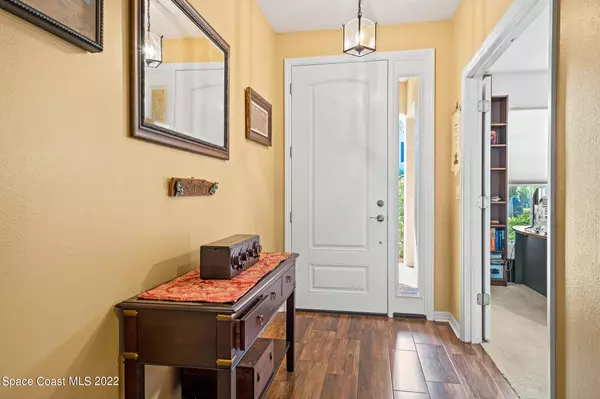$526,000
$499,900
5.2%For more information regarding the value of a property, please contact us for a free consultation.
4022 Orchard DR Melbourne, FL 32940
4 Beds
2 Baths
2,626 SqFt
Key Details
Sold Price $526,000
Property Type Single Family Home
Sub Type Single Family Residence
Listing Status Sold
Purchase Type For Sale
Square Footage 2,626 sqft
Price per Sqft $200
Subdivision Grand Haven Phase 1
MLS Listing ID 927931
Sold Date 04/06/22
Bedrooms 4
Full Baths 2
HOA Fees $38/ann
HOA Y/N Yes
Total Fin. Sqft 2626
Originating Board Space Coast MLS (Space Coast Association of REALTORS®)
Year Built 2002
Annual Tax Amount $2,330
Tax Year 2021
Lot Size 8,712 Sqft
Acres 0.2
Property Sub-Type Single Family Residence
Property Description
**OFFER ACCEPTED- Waiting on signatures** Live a Wonderful lifestyle in this beautiful 4BR/2BA home in the desirable community of Grand Haven in Melbourne. Features a split floor plan w/ 2626 living sq ft that is great for entertaining. As you enter, you will immediately notice the plank tile floors that flow through this spacious home with nice-sized rooms. The kitchen is a cooks delight w/ lots of counter space, plenty of cabinets, a center island, breakfast bar, walk-in pantry, and a large nook area that opens into the family room. The primary bdrm suite offers new carpet as of 2021 and is freshly painted. You will love the outdoors and landscaping, and you will appreciate the oversized 26X36 porch w/ pavers and space to entertain. ROOF replaced in 2020! Great location, easy access to 1-95, 45 mins to Orlando's attractions & airport, easy access to the beaches and so much more!'||chr(10)||''||chr(10)||'
Location
State FL
County Brevard
Area 320 - Pineda/Lake Washington
Direction Wickham Road to Grand Haven. go all the way down, turn left at 2nd stop sign or Orchard Dr.
Interior
Interior Features Breakfast Bar, Breakfast Nook, Ceiling Fan(s), Eat-in Kitchen, Pantry, Primary Bathroom - Tub with Shower, Split Bedrooms, Walk-In Closet(s)
Heating Central, Electric
Cooling Central Air, Electric
Flooring Carpet, Tile
Furnishings Unfurnished
Appliance Dishwasher, Disposal, Dryer, Electric Range, Gas Water Heater, Microwave, Refrigerator, Washer
Exterior
Exterior Feature Storm Shutters
Parking Features Attached, Garage Door Opener
Garage Spaces 2.0
Pool None
Utilities Available Natural Gas Connected
Amenities Available Basketball Court, Maintenance Grounds, Management - Full Time, Management - Off Site, Playground
Roof Type Shingle
Porch Patio, Porch, Screened
Garage Yes
Building
Lot Description Sprinklers In Front, Sprinklers In Rear
Faces West
Sewer Public Sewer
Water Public, Well
Level or Stories One
New Construction No
Schools
Elementary Schools Longleaf
High Schools Viera
Others
Pets Allowed Yes
HOA Name Keys Mgt https//www.keysenterprise.net/grandhaven
Senior Community No
Tax ID 26-36-26-Sj-0000r.0-0009.00
Acceptable Financing Cash, Conventional, VA Loan
Listing Terms Cash, Conventional, VA Loan
Special Listing Condition Standard
Read Less
Want to know what your home might be worth? Contact us for a FREE valuation!

Our team is ready to help you sell your home for the highest possible price ASAP

Bought with RE/MAX Elite




