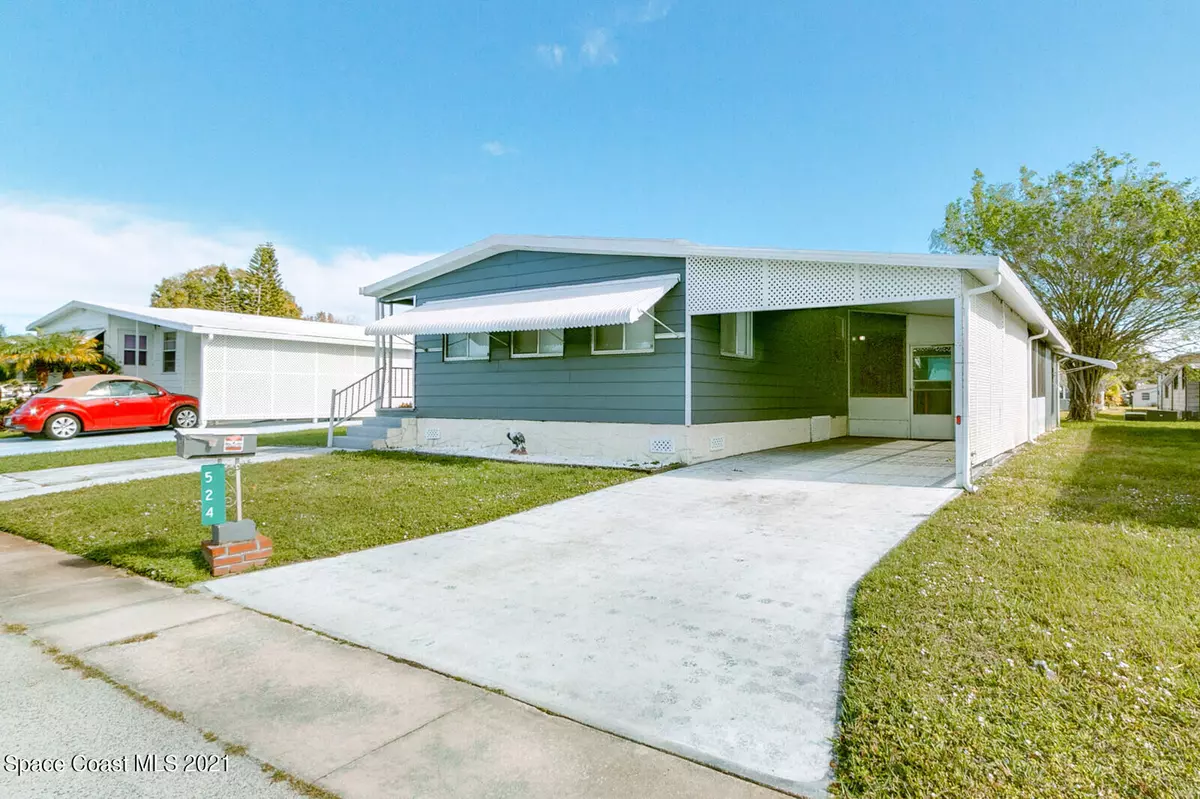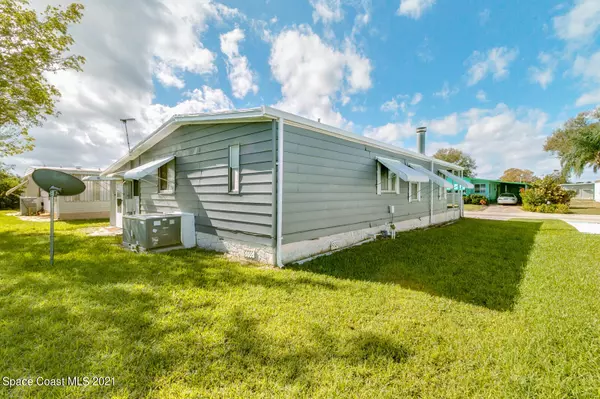$164,000
$158,900
3.2%For more information regarding the value of a property, please contact us for a free consultation.
524 Kimberly CIR Melbourne, FL 32904
2 Beds
2 Baths
1,102 SqFt
Key Details
Sold Price $164,000
Property Type Manufactured Home
Sub Type Manufactured Home
Listing Status Sold
Purchase Type For Sale
Square Footage 1,102 sqft
Price per Sqft $148
Subdivision Hollywood Estates
MLS Listing ID 924538
Sold Date 05/09/22
Bedrooms 2
Full Baths 2
HOA Y/N Yes
Total Fin. Sqft 1102
Originating Board Space Coast MLS (Space Coast Association of REALTORS®)
Year Built 1979
Annual Tax Amount $654
Tax Year 2021
Lot Size 5,227 Sqft
Acres 0.12
Property Description
Natural light floods this lovely 2/2 nestled in the wonderful West Melbourne 55+ community of Hollywood Estates with an added bonus- you OWN YOUR LAND.
This home has been tastefully updated with vinyl flooring throughout installed with extra padding for walking comfort, freshly painted with stone accents and specialty faux finishes, new blinds as well as new low profile microwave and range. The remainder of the appliances are 2018.
The home has excellent flow and has open feel. Kitchen has multi use areas for maybe a floating island and coffee bar.
Master bedroom has large walk in closet with full bath and updated vanity. Secondary bedroom has built in finishes and bath has walk in shower.
Off the living room you have a large florida room under air with sliders onto porch where you find your secondary driveway. On the other side of home you have your covered screened porch. You will also find your utility room that houses the washer/dryer. The carport is large enough for multiple cars.'||chr(10)||'The home is also walking distance from the HUGE pool/clubhouse/shuffleboard/BBQ and pavilion!!! Roof @7yrs- AC @3 yrs.- HWH @5 yrs- W/D @5 yrs.
Location
State FL
County Brevard
Area 331 - West Melbourne
Direction From 192 head south on Dairy Rd. Make right on Henry. Hollywood Estates on left. Turn in head right. Second Kimberly Cir. make left, home on left.
Interior
Interior Features Built-in Features, Ceiling Fan(s), Eat-in Kitchen, Primary Bathroom - Tub with Shower, Primary Downstairs, Walk-In Closet(s)
Heating Central, Electric
Cooling Central Air, Electric
Flooring Vinyl
Fireplaces Type Other
Furnishings Unfurnished
Fireplace Yes
Appliance Dishwasher, Dryer, Electric Range, Electric Water Heater, Freezer, Microwave, Refrigerator, Washer
Exterior
Exterior Feature Outdoor Shower, Storm Shutters
Parking Features Carport, RV Access/Parking
Carport Spaces 2
Pool Community, In Ground
Utilities Available Cable Available, Water Available
Amenities Available Barbecue, Clubhouse, Maintenance Grounds, Management - Off Site, Shuffleboard Court
Roof Type Other
Street Surface Asphalt
Porch Patio, Porch, Screened
Garage No
Building
Faces South
Sewer Public Sewer
Water Public
Level or Stories One
New Construction No
Schools
Elementary Schools Meadowlane
High Schools Melbourne
Others
Pets Allowed Yes
HOA Name HOLLYWOOD ESTATES
Senior Community Yes
Tax ID 28-37-08-05-0000d.0-0042.00
Acceptable Financing Cash, Conventional, VA Loan
Listing Terms Cash, Conventional, VA Loan
Special Listing Condition Standard
Read Less
Want to know what your home might be worth? Contact us for a FREE valuation!

Our team is ready to help you sell your home for the highest possible price ASAP

Bought with Non-MLS or Out of Area




