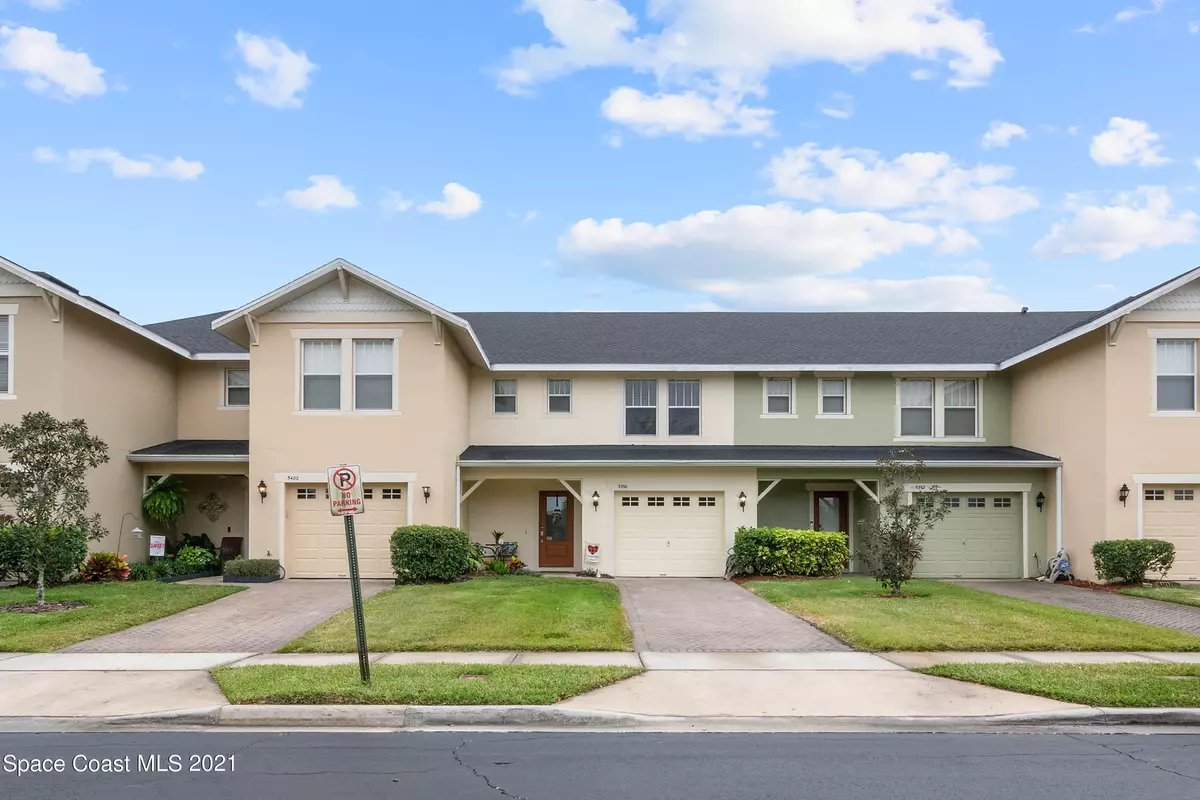$320,000
$285,000
12.3%For more information regarding the value of a property, please contact us for a free consultation.
5396 Caramella DR Orlando, FL 32829
3 Beds
3 Baths
1,372 SqFt
Key Details
Sold Price $320,000
Property Type Townhouse
Sub Type Townhouse
Listing Status Sold
Purchase Type For Sale
Square Footage 1,372 sqft
Price per Sqft $233
MLS Listing ID 925592
Sold Date 03/04/22
Bedrooms 3
Full Baths 2
Half Baths 1
HOA Fees $220/mo
HOA Y/N Yes
Total Fin. Sqft 1372
Originating Board Space Coast MLS (Space Coast Association of REALTORS®)
Year Built 2005
Annual Tax Amount $947
Tax Year 2021
Lot Size 2,519 Sqft
Acres 0.06
Property Sub-Type Townhouse
Property Description
Welcome Home to Crowntree Lakes, where the living is easy. Low maintainence (HOA)and well loved townhome welcomes you home. When you enter this gated commnity you will drive up your paver brick driveway and enter your new home. You will pass your inviting front porch where you can enjoy meeting neighbors or enjoying the peaceful water views across the street! Enter your light, bright foyer to find newly painted walls (2020), wood look tile floors throughout the downstairs living areas (2020) and a newer updated kitchen with solid wood cabinets, custom made solid wood pantry shelves and an island too! Stainless Steel Appliances complete the look of this upgraded space. Roof is new (2021) AND A/C was replaced (5/2021) and Ecobee Thermostat added too. This home also enjoys a screened lanai to enjoy Florida outdoors without enjoying Florida insects! Upstairs find 3 carpeted bedrooms, Primary Bedroom with EnSuite Bath including dual sinks AND an inside laundry closet, conveniently located in the upstairs hallway! Imagine, a townhome WITHOUT a garage laundry area but loads of storage in the garage on the wall & ceiling! Low HOA's complete the picture of living close to everything in Orlando, easy to get to highways, airport, churches and every convenience you could need and enjoy the peace of mind of owning your own home. Call today to make this home yours! Inventory remains low, don't delay!
Location
State FL
County Orange
Area 999 - Out Of Area
Direction 417 TO LEE VISTA BLVD. WEST to ECONOLOCHATCHEE R TO TIVOLI VILLAGE, R ON CARAMELLA HOUSE ON THE R HAND SIDE. No Sign.
Interior
Interior Features Ceiling Fan(s), Eat-in Kitchen, Kitchen Island, Open Floorplan, Pantry, Primary Bathroom - Tub with Shower, Walk-In Closet(s)
Heating Electric
Cooling Central Air
Flooring Carpet, Tile
Furnishings Unfurnished
Appliance Dishwasher, Disposal, Electric Range, Electric Water Heater, Ice Maker, Microwave, Refrigerator
Exterior
Exterior Feature ExteriorFeatures
Parking Features Attached, Garage, Garage Door Opener
Garage Spaces 1.0
Pool Community
Utilities Available Cable Available, Electricity Connected, Water Available
Amenities Available Maintenance Grounds, Management - Full Time, Management - Off Site, Playground, Other
View City, Lake, Pond, Water
Roof Type Shingle,Other
Street Surface Asphalt
Porch Patio, Porch, Screened
Garage Yes
Building
Faces North
Sewer Public Sewer
Water Public
Level or Stories Two
New Construction No
Others
HOA Name ChristieZarillo czarillolelandmanage
Senior Community No
Tax ID 18 23 31 1776 01 510
Security Features Security Gate
Acceptable Financing Cash, Conventional, FHA, VA Loan
Listing Terms Cash, Conventional, FHA, VA Loan
Special Listing Condition Standard
Read Less
Want to know what your home might be worth? Contact us for a FREE valuation!

Our team is ready to help you sell your home for the highest possible price ASAP

Bought with Creegan Group




