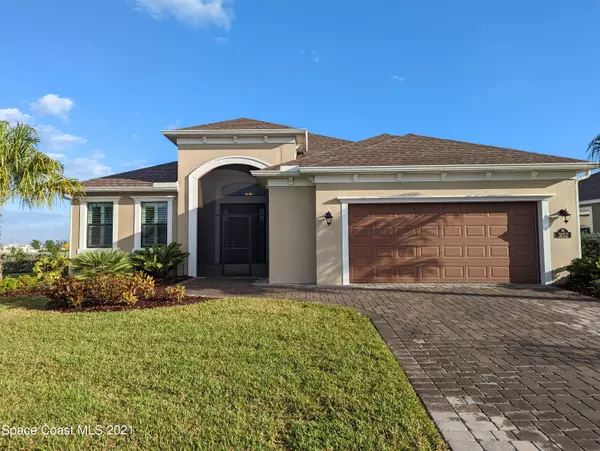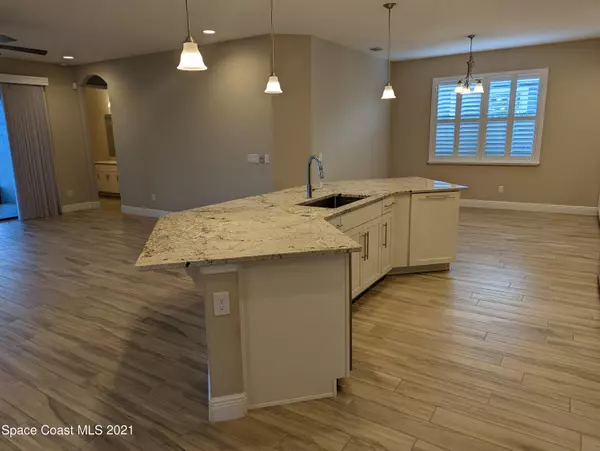$576,000
$550,000
4.7%For more information regarding the value of a property, please contact us for a free consultation.
3152 Trasona DR Melbourne, FL 32940
3 Beds
3 Baths
2,269 SqFt
Key Details
Sold Price $576,000
Property Type Single Family Home
Sub Type Single Family Residence
Listing Status Sold
Purchase Type For Sale
Square Footage 2,269 sqft
Price per Sqft $253
Subdivision Trasona
MLS Listing ID 921224
Sold Date 12/17/21
Bedrooms 3
Full Baths 2
Half Baths 1
HOA Fees $143/qua
HOA Y/N Yes
Total Fin. Sqft 2269
Originating Board Space Coast MLS (Space Coast Association of REALTORS®)
Year Built 2018
Annual Tax Amount $4,635
Tax Year 2021
Lot Size 0.260 Acres
Acres 0.26
Property Description
Multiple offer best and final today 5 pm.This Melody floor plan home features a gorgeously laid out kitchen that flows into the café and great room. Master suite has coffer ceiling and access to covered lanai. This home includes endless upgrades such as designer white cabinets, granite countertops, 6x36 wood like tile placed in main living areas, 8' interior doors to match the high ceilings, plantation shutters throughout, termite bond, and more. Amenities include a future amenity center with clubhouse, resort and lap style pools, tennis courts, etc. Find yourself a short distance from some of Viera's finest shopping, restaurants, and entertainment
Location
State FL
County Brevard
Area 217 - Viera West Of I 95
Direction I-95 to exit 191 Heading west on Wickham Rd at roundabout, take 2nd exit onto Wickham Rd. Trasona Cove will be on the left hand side, across from Heritage Isle. Make first left.
Interior
Interior Features Breakfast Bar, Ceiling Fan(s), Kitchen Island, Open Floorplan, Pantry, Primary Bathroom - Tub with Shower, Split Bedrooms, Walk-In Closet(s)
Flooring Carpet, Tile
Furnishings Unfurnished
Appliance Convection Oven, Dishwasher, Disposal, Dryer, Gas Range, Gas Water Heater, Microwave, Refrigerator, Tankless Water Heater, Washer
Exterior
Exterior Feature Storm Shutters
Parking Features Attached
Garage Spaces 2.0
Pool Community
Utilities Available Natural Gas Connected
Amenities Available Basketball Court, Clubhouse, Jogging Path, Maintenance Grounds, Management - Full Time, Management - Off Site, Park, Playground, Tennis Court(s)
Waterfront Description Pond
View Lake, Pond, Water
Roof Type Shingle
Street Surface Asphalt
Porch Porch
Garage Yes
Building
Lot Description Corner Lot
Faces South
Sewer Public Sewer
Water Public
Level or Stories One
New Construction No
Schools
Elementary Schools Quest
High Schools Viera
Others
Pets Allowed Yes
HOA Name Fairway Management
Senior Community No
Tax ID 26-36-17-26-000ii.0-0008.00
Acceptable Financing Cash, Conventional, FHA, VA Loan
Listing Terms Cash, Conventional, FHA, VA Loan
Special Listing Condition Standard
Read Less
Want to know what your home might be worth? Contact us for a FREE valuation!

Our team is ready to help you sell your home for the highest possible price ASAP

Bought with BHHS Florida Realty




