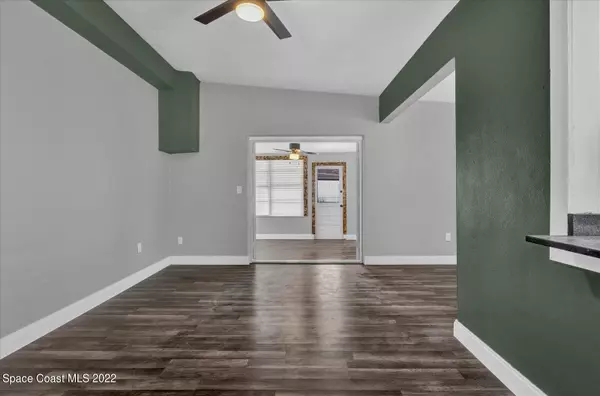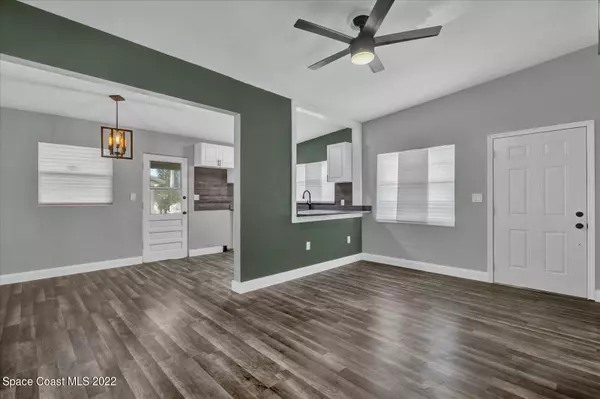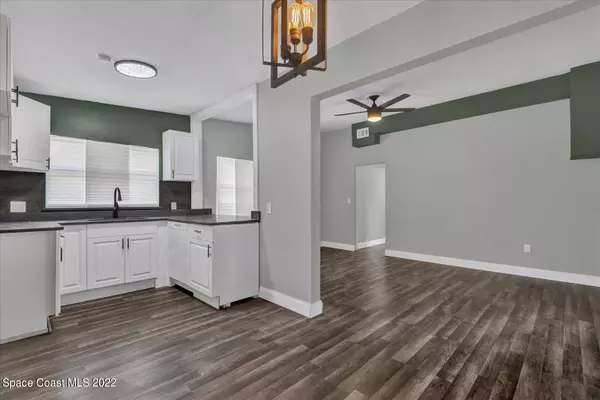$213,000
$219,500
3.0%For more information regarding the value of a property, please contact us for a free consultation.
406 N Fiske BLVD Cocoa, FL 32922
4 Beds
2 Baths
1,396 SqFt
Key Details
Sold Price $213,000
Property Type Single Family Home
Sub Type Single Family Residence
Listing Status Sold
Purchase Type For Sale
Square Footage 1,396 sqft
Price per Sqft $152
Subdivision Royal Garden Homes
MLS Listing ID 940934
Sold Date 08/31/22
Bedrooms 4
Full Baths 2
HOA Y/N No
Total Fin. Sqft 1396
Originating Board Space Coast MLS (Space Coast Association of REALTORS®)
Year Built 1956
Annual Tax Amount $1,362
Tax Year 2021
Lot Size 7,841 Sqft
Acres 0.18
Property Sub-Type Single Family Residence
Property Description
Quaint Cocoa home with an over 7500 square-foot lot! Upon entry, you will be greeted with tons of natural light and an open format living room! The beautiful brand new kitchen features new cabinets, quartz countertops, and the bar is spacious enough to enjoy a quick meal or a great work from home area! (Kitchen appliances will be installed prior to closing!) To the left of the kitchen is a separate dining area. A true split floor-plan, to the right you will find the spacious and bright master ensuite, with French Doors, and a barn-door entry beautiful full bath with a newly tiled standing shower, separate wash room and a new vanity, faucet and lights. Out the master and living room is the hallway, leading to two spacious bedrooms on the left, and an additional one on the right, as well as a newly tiled full bath, with new shower fixtures, commode, vanity and plumbing fixtures. This home is less than 10 minutes to Indian River Drive and features new fans throughout and a spacious storage area, as well as a spacious backyard to enjoy the summer nights! Roof and AC were replaced within the last 4-5 years! Come see it today!
Location
State FL
County Brevard
Area 212 - Cocoa - West Of Us 1
Direction Heading West on 520 and take a left onto Fiske Blvd. The property is on your right.
Interior
Interior Features Breakfast Bar, Breakfast Nook, Ceiling Fan(s), Eat-in Kitchen, Open Floorplan, Primary Bathroom - Tub with Shower, Primary Downstairs, Split Bedrooms
Heating Central
Cooling Central Air
Flooring Laminate, Tile
Furnishings Unfurnished
Appliance Dishwasher, Disposal, Electric Range, Electric Water Heater, Refrigerator
Exterior
Exterior Feature ExteriorFeatures
Parking Features Carport
Carport Spaces 2
Fence Chain Link, Fenced
Pool None
Utilities Available Electricity Connected
Roof Type Shingle
Street Surface Asphalt
Porch Patio, Porch
Garage No
Building
Faces West
Sewer Public Sewer
Water Public
Level or Stories One
New Construction No
Schools
Elementary Schools Endeavour
High Schools Cocoa
Others
Pets Allowed Yes
HOA Name ROYAL GARDEN HOMES
Senior Community No
Tax ID 24-36-29-75-0000a.0-0010.00
Acceptable Financing Cash, Conventional, FHA, VA Loan
Listing Terms Cash, Conventional, FHA, VA Loan
Special Listing Condition Standard
Read Less
Want to know what your home might be worth? Contact us for a FREE valuation!

Our team is ready to help you sell your home for the highest possible price ASAP

Bought with RE/MAX Aerospace Realty




