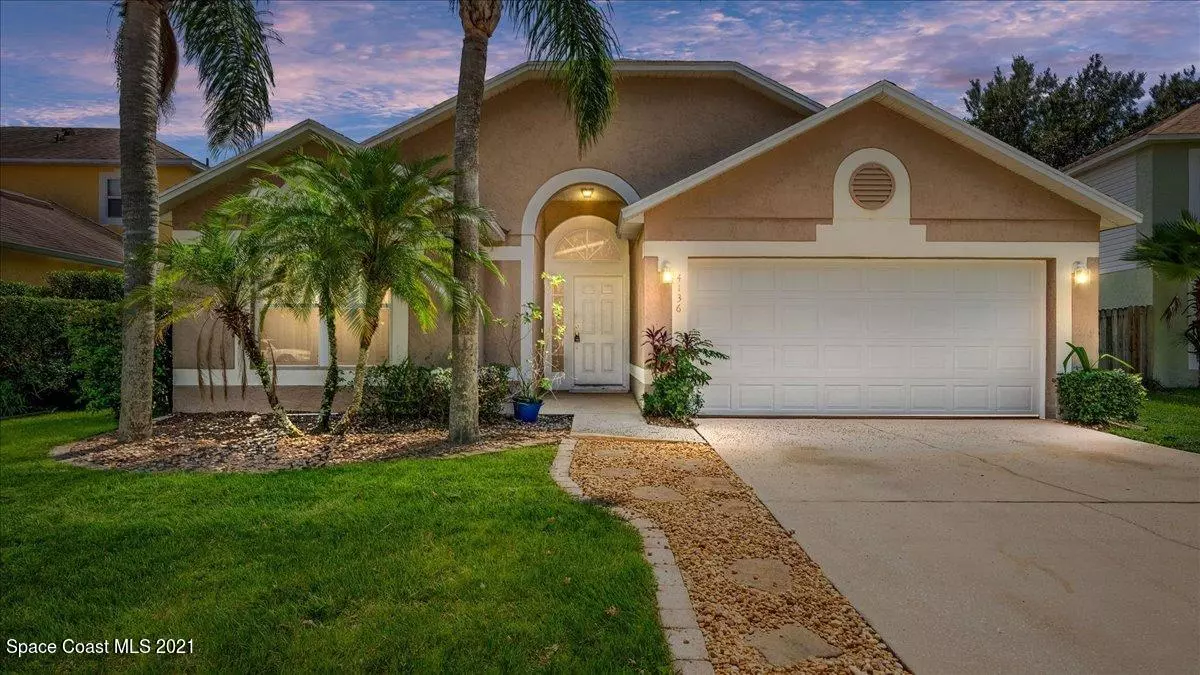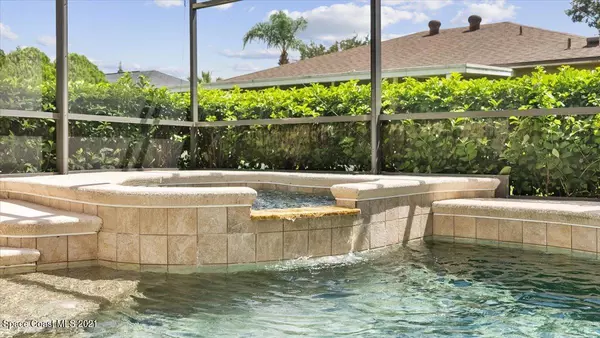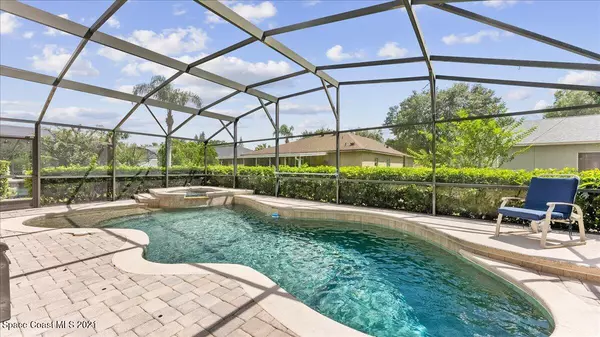$381,000
$360,000
5.8%For more information regarding the value of a property, please contact us for a free consultation.
4136 Mendenwood LN Orlando, FL 32826
4 Beds
2 Baths
1,861 SqFt
Key Details
Sold Price $381,000
Property Type Single Family Home
Sub Type Single Family Residence
Listing Status Sold
Purchase Type For Sale
Square Footage 1,861 sqft
Price per Sqft $204
MLS Listing ID 913659
Sold Date 10/07/21
Bedrooms 4
Full Baths 2
HOA Fees $262
HOA Y/N Yes
Total Fin. Sqft 1861
Originating Board Space Coast MLS (Space Coast Association of REALTORS®)
Year Built 1997
Annual Tax Amount $4,235
Tax Year 2020
Lot Size 6,198 Sqft
Acres 0.14
Property Sub-Type Single Family Residence
Property Description
MULTIPLE OFFERS, HIGHEST/BEST BY 8PM FRIDAY 8/3. Welcome to this move-in-ready 4 bedroom, 2 bathroom, POOL home located in the desirable Ashington Park Neighborhood. This home features a spacious open floor plan with a mixture of tile and laminate flooring throughout the living space. The kitchen boasts solid surface countertops, appliances, wood cabinetry, and opens to the dinette area and family room. Split bedroom floor plan with a spacious master bedroom with walk-in closet, and a private en-suite bathroom, a soaker bathtub, and a separate tile shower. French doors lead to the gorgeous screened freeform pool and spa. his home features new carpet in the bedrooms, fresh interior paint, a 2-car garage, low HOA, and is convenient to UCF, Research Park, Waterford Lakes, shopping, and dining dining
Location
State FL
County Orange
Area 902 - Orange
Direction From N Tanner Rd, turn east onto Lake Price, right onto Iveyglen Ave, left onto Mendenwood Lane. Home is on the right
Interior
Interior Features Ceiling Fan(s), Eat-in Kitchen, Open Floorplan, Primary Bathroom - Tub with Shower, Primary Bathroom -Tub with Separate Shower, Primary Downstairs, Split Bedrooms, Vaulted Ceiling(s), Walk-In Closet(s)
Heating Central, Electric
Cooling Central Air, Electric
Flooring Carpet, Laminate, Tile
Furnishings Unfurnished
Appliance Dishwasher, Disposal, Electric Range, Electric Water Heater, Microwave, Refrigerator
Laundry Electric Dryer Hookup, Gas Dryer Hookup, Washer Hookup
Exterior
Exterior Feature ExteriorFeatures
Parking Features Attached, Garage Door Opener
Garage Spaces 2.0
Fence Fenced, Wood
Pool Gas Heat, In Ground, Private, Screen Enclosure, Waterfall
Utilities Available Cable Available, Electricity Connected, Water Available, Propane
Amenities Available Maintenance Grounds, Management - Off Site
View Pool
Roof Type Shingle
Street Surface Asphalt
Porch Deck, Patio, Porch, Screened
Garage Yes
Building
Faces Northeast
Sewer Public Sewer
Water Public
Level or Stories One
New Construction No
Others
Pets Allowed Yes
HOA Name Sierra Feehley
Senior Community No
Tax ID 01 22 31 8356 01 820
Acceptable Financing Cash, Conventional
Listing Terms Cash, Conventional
Special Listing Condition Standard
Read Less
Want to know what your home might be worth? Contact us for a FREE valuation!

Our team is ready to help you sell your home for the highest possible price ASAP

Bought with Non-MLS or Out of Area




