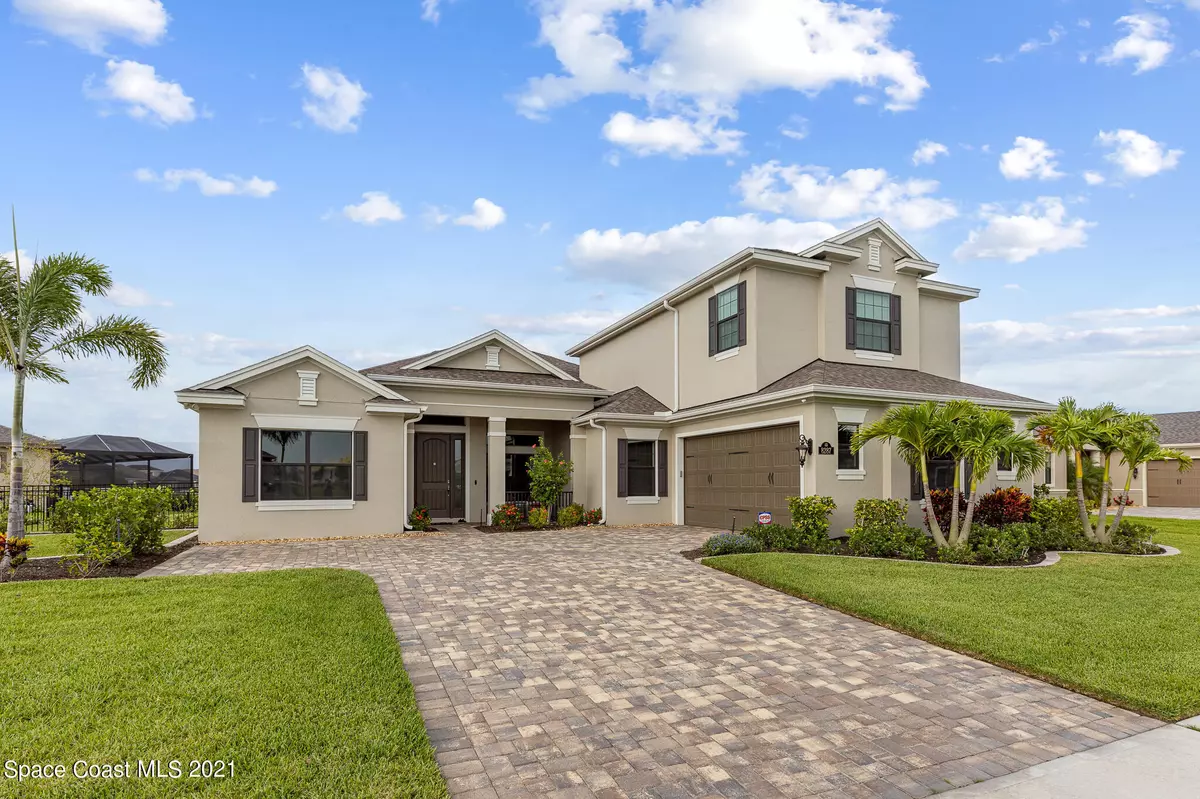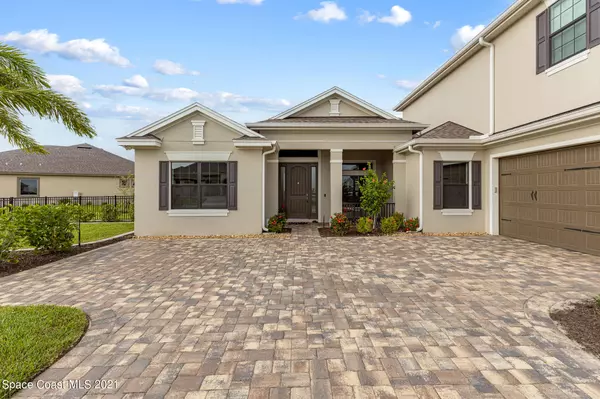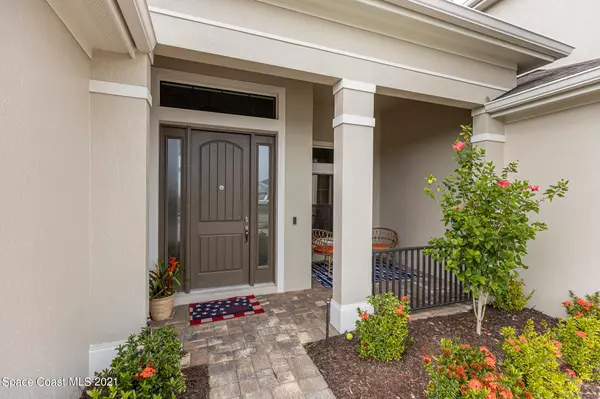$925,000
$899,990
2.8%For more information regarding the value of a property, please contact us for a free consultation.
8287 Crimson DR Melbourne, FL 32940
5 Beds
4 Baths
3,606 SqFt
Key Details
Sold Price $925,000
Property Type Single Family Home
Sub Type Single Family Residence
Listing Status Sold
Purchase Type For Sale
Square Footage 3,606 sqft
Price per Sqft $256
Subdivision Stonecrest
MLS Listing ID 910078
Sold Date 08/26/21
Bedrooms 5
Full Baths 4
HOA Fees $670
HOA Y/N Yes
Total Fin. Sqft 3606
Originating Board Space Coast MLS (Space Coast Association of REALTORS®)
Year Built 2020
Annual Tax Amount $1,706
Tax Year 2020
Lot Size 0.330 Acres
Acres 0.33
Property Description
Waterfront Montgomery II floorplan situated on .33 acres inside Stonecrest's sold out gated community in Viera Florida. One of the sought out commuting options for Viera is Stonecrest's southern gate which will provide secluded access to Pineda Cswy. This 3,606 sqft home offers 5 bedrooms, 4 bathrooms, bonus room, 2 car oversized garage with 8' door, family room that overlooks the lake, dining room, cafe, living room, covered lanai and screened in pool with hot tub. The split floor plan has a luxurious master suite with his and her walk in customized closets. The upgraded stainless steel Samsung appliances which include cabinet mounted convection microwave and oven, gas cook top with hood compliment the 42'' designer maple cabinets, waterfall backsplash and granite counter tops. Throughout this home you will enjoy high ceilings that display recessed lighting and hardwired speakers, 8' interior doors, tile plank flooring in common areas, wall to wall carpet for the bonus room and bedrooms, customized closet organizers and much more! Enjoy access to Addison Village amenities such as the clubhouse, resort style pool with zero entry splash pad, lap style pools, indoor basketball courts, tennis courts and more!
Location
State FL
County Brevard
Area 217 - Viera West Of I 95
Direction From I-95 Wickham. West through round about. Left at Stadium, right on Addison, Left into Stonecrest.
Interior
Interior Features His and Hers Closets, Kitchen Island, Pantry, Primary Bathroom - Tub with Shower, Primary Bathroom -Tub with Separate Shower, Split Bedrooms, Walk-In Closet(s)
Heating Central, Electric
Cooling Central Air, Electric
Flooring Carpet, Tile
Furnishings Unfurnished
Appliance Dishwasher, Disposal, Electric Range, Gas Water Heater, Microwave
Exterior
Exterior Feature Outdoor Kitchen
Parking Features Attached, Garage Door Opener
Garage Spaces 2.0
Fence Fenced, Wrought Iron
Pool Community, Gas Heat, In Ground, Private, Salt Water, Screen Enclosure
Utilities Available Cable Available, Natural Gas Connected
Amenities Available Basketball Court, Clubhouse, Jogging Path, Maintenance Grounds, Management - Full Time, Park, Playground, Spa/Hot Tub, Tennis Court(s)
Waterfront Description Lake Front,Pond
View Lake, Pond, Water
Roof Type Shingle
Garage Yes
Building
Lot Description Easement Access
Faces South
Sewer Public Sewer
Water Public
Level or Stories Two
New Construction No
Schools
Elementary Schools Viera
High Schools Viera
Others
HOA Name Robert Tanz
Senior Community No
Tax ID 26-36-17-Wu-0000e.0-0011.00
Security Features Security System Owned
Acceptable Financing Cash, Conventional, VA Loan
Listing Terms Cash, Conventional, VA Loan
Special Listing Condition Standard
Read Less
Want to know what your home might be worth? Contact us for a FREE valuation!

Our team is ready to help you sell your home for the highest possible price ASAP

Bought with Coldwell Banker Realty




