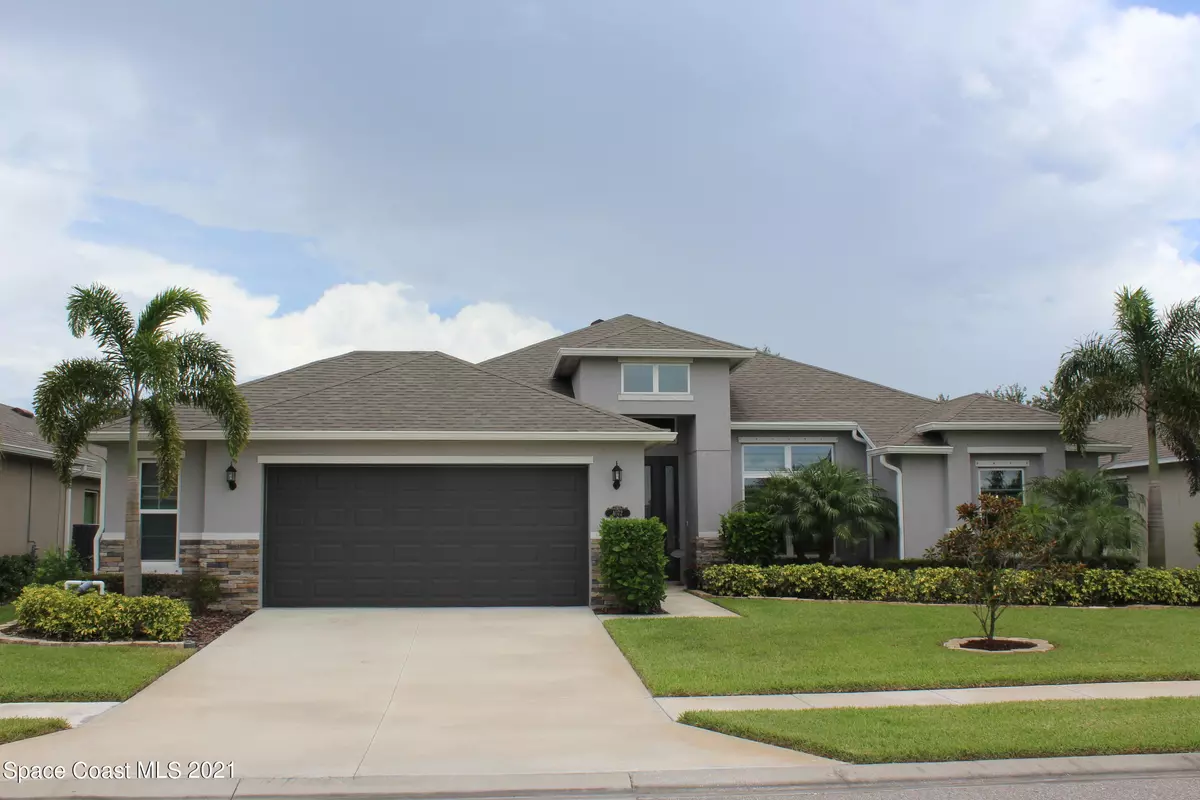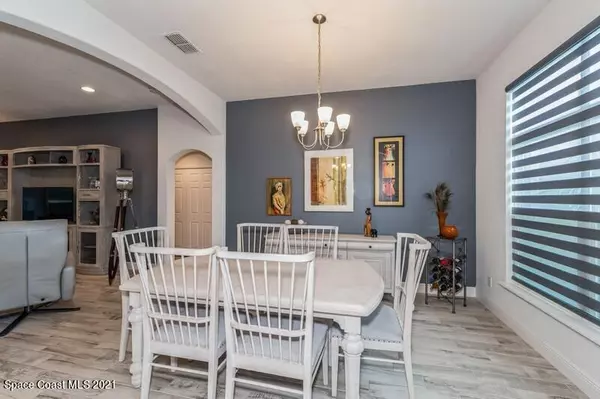$525,000
$500,000
5.0%For more information regarding the value of a property, please contact us for a free consultation.
4072 Ruthann CIR Melbourne, FL 32934
3 Beds
2 Baths
2,087 SqFt
Key Details
Sold Price $525,000
Property Type Single Family Home
Sub Type Single Family Residence
Listing Status Sold
Purchase Type For Sale
Square Footage 2,087 sqft
Price per Sqft $251
Subdivision Glen Ridge
MLS Listing ID 909277
Sold Date 08/25/21
Bedrooms 3
Full Baths 2
HOA Fees $70/ann
HOA Y/N Yes
Total Fin. Sqft 2087
Originating Board Space Coast MLS (Space Coast Association of REALTORS®)
Year Built 2018
Annual Tax Amount $5,335
Tax Year 2020
Lot Size 8,276 Sqft
Acres 0.19
Property Sub-Type Single Family Residence
Property Description
Shimmering blue pool awaits you in this custom built home in 2018. Located across from the community lake, you have beautiful lake views from the front rooms. The primary bedroom, 2nd bedroom, kitchen and great room all overlook the manicured back lawn, screened pool and lanai. The luxurious white kitchen with center island and breakfast bar has granite countertops, gas range and wood-look tile floors throughout. Many upgrades including transom windows, quality stainless steel appliances, 9'6 cathedral ceilings, plantation shutters and custom blinds, 72'' ceiling fans, upgraded kitchen and baths. This hidden gem nestled in small community near the Pineda Cswy has low HOA fees, easy access to beaches, Patrick AFB, The Avenues shopping and dining, and I-95. Truly a stunning home!
Location
State FL
County Brevard
Area 320 - Pineda/Lake Washington
Direction Glen Ridge subdivision is off Wickham on West side between Post & Pineda. Home is on left across from the community lake.
Interior
Interior Features Breakfast Bar, Breakfast Nook, Ceiling Fan(s), Eat-in Kitchen, Kitchen Island, Open Floorplan, Pantry, Primary Bathroom - Tub with Shower, Primary Bathroom -Tub with Separate Shower, Primary Downstairs, Split Bedrooms, Vaulted Ceiling(s), Walk-In Closet(s)
Heating Central, Electric, Heat Pump
Cooling Central Air, Electric
Flooring Tile
Furnishings Unfurnished
Appliance Dishwasher, Disposal, Gas Range, Gas Water Heater, Ice Maker, Microwave, Refrigerator, Tankless Water Heater, Water Softener Owned
Laundry Electric Dryer Hookup, Gas Dryer Hookup, Washer Hookup
Exterior
Exterior Feature Storm Shutters
Parking Features Additional Parking, Attached, Garage Door Opener
Garage Spaces 2.0
Pool Gas Heat, In Ground, Private, Salt Water, Screen Enclosure
Utilities Available Electricity Connected, Natural Gas Connected
Amenities Available Maintenance Grounds, Management - Full Time
View Pool
Roof Type Shingle
Street Surface Asphalt
Accessibility Accessible Entrance, Grip-Accessible Features
Porch Patio, Porch, Screened
Garage Yes
Building
Lot Description Sprinklers In Front, Sprinklers In Rear
Faces North
Sewer Public Sewer
Water Public, Well
Level or Stories One
New Construction No
Schools
Elementary Schools Longleaf
High Schools Viera
Others
Pets Allowed Yes
HOA Name Bayside Property Management
Senior Community No
Tax ID 26-36-36-03-0000a.0-0055.00
Security Features Security System Owned,Smoke Detector(s)
Acceptable Financing Cash, Conventional, VA Loan
Listing Terms Cash, Conventional, VA Loan
Special Listing Condition Standard
Read Less
Want to know what your home might be worth? Contact us for a FREE valuation!

Our team is ready to help you sell your home for the highest possible price ASAP

Bought with RE/MAX Aerospace Realty




