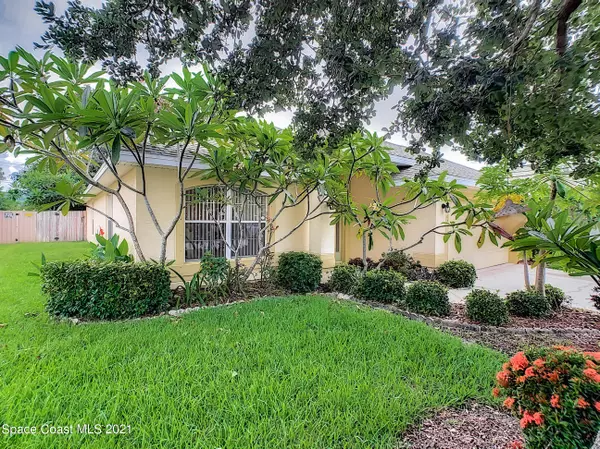$349,000
$339,900
2.7%For more information regarding the value of a property, please contact us for a free consultation.
3802 La Flor DR Rockledge, FL 32955
4 Beds
2 Baths
1,900 SqFt
Key Details
Sold Price $349,000
Property Type Single Family Home
Sub Type Single Family Residence
Listing Status Sold
Purchase Type For Sale
Square Footage 1,900 sqft
Price per Sqft $183
Subdivision Ashwood Lakes Phase 5
MLS Listing ID 909221
Sold Date 07/30/21
Bedrooms 4
Full Baths 2
HOA Fees $25/ann
HOA Y/N Yes
Total Fin. Sqft 1900
Originating Board Space Coast MLS (Space Coast Association of REALTORS®)
Year Built 2002
Annual Tax Amount $1,600
Tax Year 2020
Property Sub-Type Single Family Residence
Property Description
LOVELY & UPDATED 4BR, 2BA home w/ screened porch, located on a CUL-DE-SAC Street in Ashwood Lakes! Loaded w/ exotic plants & trees -3 Mango Trees, Papaya Tree & Plumeria Trees in various colors! Light & open split floor plan home w/ GRANITE COUNTERS, VAULTED CEILINGS & 5-1/4'' BASEBOARDS throughout; Updated large, neutral Tile & Laminate Wood Floors throughout! Spacious living w/ Living/Dining Rm combo plus a Family Rm open to Kitchen featuring Newer SS Appliances, GRANITE counters, mosaic tile backsplash & a breakfast bar! Tiled, screened & covered Patio. Master BR w/ ensuite bath & spacious garden tub/shower , dual sinks w/ granite counters, & huge walk-in closet! Freshly painted interior (2019); HURRICANE SHUTTERS, Newer Ceiling Fans & a fully-fenced yard. Comm Pool, Tennis Cts & BB Ct Ct
Location
State FL
County Brevard
Area 216 - Viera/Suntree N Of Wickham
Direction From I-95 take exit for Barnes Blvd & go East; Turn Rt on Murrell Rd; then Left on Henley Dr into Ashwood Lakes subdivision. Go Left onto La Flor Dr & Follow to back of community; Home is on the Left.
Interior
Interior Features Breakfast Bar, Breakfast Nook, Built-in Features, Ceiling Fan(s), Open Floorplan, Pantry, Primary Bathroom - Tub with Shower, Primary Downstairs, Split Bedrooms, Vaulted Ceiling(s), Walk-In Closet(s)
Heating Central, Electric
Cooling Central Air, Electric
Flooring Laminate, Tile
Furnishings Unfurnished
Appliance Dishwasher, Disposal, Dryer, Electric Range, Electric Water Heater, Microwave, Refrigerator, Washer
Laundry Electric Dryer Hookup, Gas Dryer Hookup, Washer Hookup
Exterior
Exterior Feature Storm Shutters
Parking Features Attached, Garage Door Opener, Other
Garage Spaces 2.0
Fence Fenced, Vinyl, Wood
Pool Community
Utilities Available Cable Available, Electricity Connected, Water Available
Amenities Available Basketball Court, Maintenance Grounds, Management - Full Time, Management - Off Site, Playground, Tennis Court(s)
Roof Type Shingle
Street Surface Asphalt
Accessibility Accessible Entrance
Porch Patio, Porch, Screened
Garage Yes
Building
Lot Description Cul-De-Sac, Few Trees
Faces South
Sewer Public Sewer
Water Public
Level or Stories One
New Construction No
Schools
Elementary Schools Williams
High Schools Rockledge
Others
HOA Name Space Coast Property Management
Senior Community No
Tax ID 25-36-22-56-*-63
Security Features Security System Owned,Smoke Detector(s)
Acceptable Financing Cash, Conventional, FHA, VA Loan
Listing Terms Cash, Conventional, FHA, VA Loan
Special Listing Condition Standard
Read Less
Want to know what your home might be worth? Contact us for a FREE valuation!

Our team is ready to help you sell your home for the highest possible price ASAP

Bought with Blue Marlin Real Estate CB




