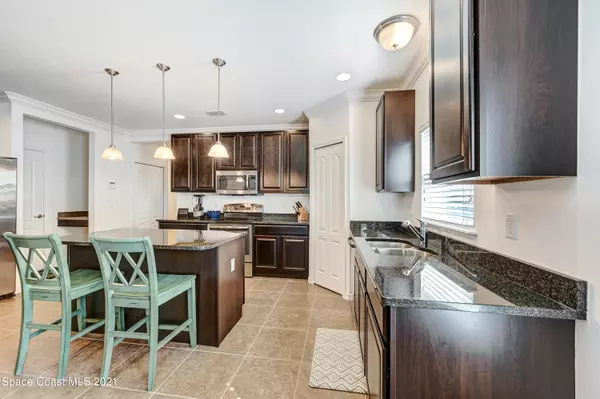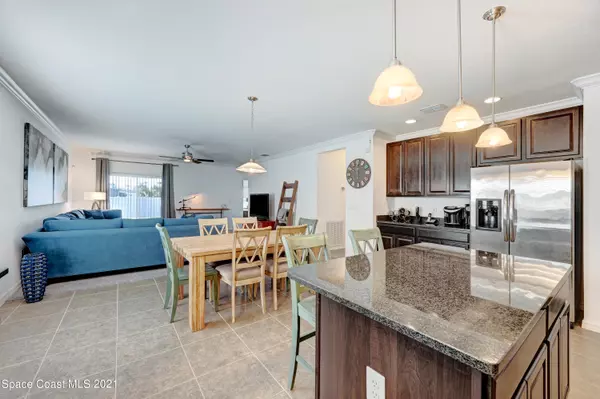$325,000
$339,000
4.1%For more information regarding the value of a property, please contact us for a free consultation.
445 Breakaway TRL Titusville, FL 32780
3 Beds
2 Baths
1,980 SqFt
Key Details
Sold Price $325,000
Property Type Single Family Home
Sub Type Single Family Residence
Listing Status Sold
Purchase Type For Sale
Square Footage 1,980 sqft
Price per Sqft $164
Subdivision Sisson Meadows
MLS Listing ID 908318
Sold Date 08/18/21
Bedrooms 3
Full Baths 2
HOA Fees $43/qua
HOA Y/N Yes
Total Fin. Sqft 1980
Originating Board Space Coast MLS (Space Coast Association of REALTORS®)
Year Built 2013
Annual Tax Amount $2,220
Tax Year 2020
Lot Size 6,098 Sqft
Acres 0.14
Property Sub-Type Single Family Residence
Property Description
MOVE IN READY! No need to wait or look any further! Great floor plan with flexible options. Entering the home there is a den/study with French doors which could be converted to 4th bedroom. Open kitchen & living spaces are great for entertaining. Espresso cabinets, pantry, granite countertops, stainless appliances & neutral flooring can accommodate any design. Crown molding in kitchen, living room & master bedroom. Large master suite has tray ceiling, taller vanity, tiled shower and garden tub. Between guest bedrooms is an open media room for Buyers to convert for their needs. Inside laundry room has space for storage and/or cabinets. Open patio, partially fenced. Can't beat the location of the home, it is nestled in the back for limited traffic & community lake sits across the street.
Location
State FL
County Brevard
Area 104 - Titusville Sr50 - Kings H
Direction Hwy 50 to south on Sisson Rd. East into entrance into Sisson Meadows, on Breakaway Trail. Continue straight to the back of the community.
Interior
Interior Features Ceiling Fan(s), Kitchen Island, Primary Bathroom - Tub with Shower, Primary Bathroom -Tub with Separate Shower, Split Bedrooms, Walk-In Closet(s)
Heating Central, Electric
Cooling Central Air, Electric
Flooring Carpet, Tile
Furnishings Unfurnished
Appliance Dishwasher, Disposal, Electric Range, Electric Water Heater, Microwave, Refrigerator
Exterior
Exterior Feature ExteriorFeatures
Parking Features Attached, Garage Door Opener
Garage Spaces 2.0
Pool None
Utilities Available Cable Available
Amenities Available Management - Full Time, Management - Off Site
View City, Lake, Pond, Water
Roof Type Shingle
Porch Patio
Garage Yes
Building
Faces North
Sewer Public Sewer
Water Public
Level or Stories One
New Construction No
Schools
Elementary Schools Imperial Estates
High Schools Titusville
Others
Pets Allowed Yes
HOA Name Sentry Management Holly
Senior Community No
Tax ID 22-35-27-32-0000b.0-0009.00
Security Features Smoke Detector(s)
Acceptable Financing Cash, Conventional, FHA, VA Loan
Listing Terms Cash, Conventional, FHA, VA Loan
Special Listing Condition Standard
Read Less
Want to know what your home might be worth? Contact us for a FREE valuation!

Our team is ready to help you sell your home for the highest possible price ASAP

Bought with RE/MAX Elite




