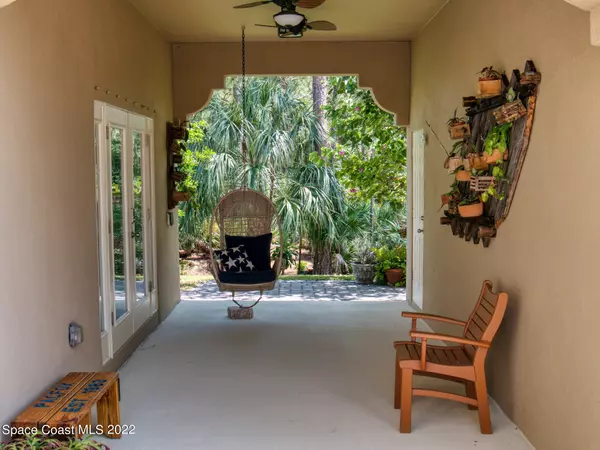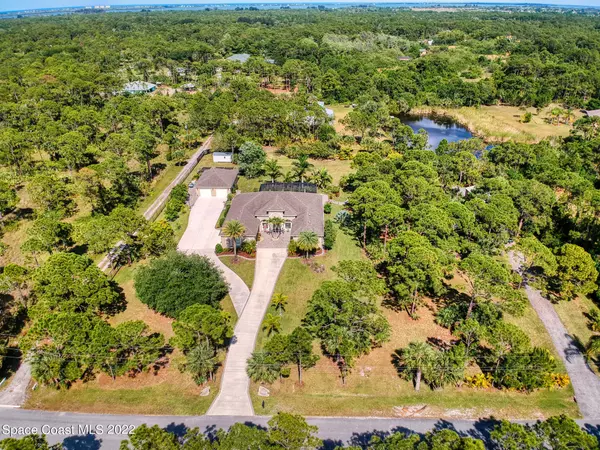$1,020,000
$995,000
2.5%For more information regarding the value of a property, please contact us for a free consultation.
6895 Cottonwood DR Grant, FL 32949
5 Beds
3 Baths
3,112 SqFt
Key Details
Sold Price $1,020,000
Property Type Single Family Home
Sub Type Single Family Residence
Listing Status Sold
Purchase Type For Sale
Square Footage 3,112 sqft
Price per Sqft $327
Subdivision Cypress Lake Estates
MLS Listing ID 934422
Sold Date 07/07/22
Bedrooms 5
Full Baths 3
HOA Y/N No
Total Fin. Sqft 3112
Originating Board Space Coast MLS (Space Coast Association of REALTORS®)
Year Built 2015
Annual Tax Amount $7,172
Tax Year 2021
Lot Size 2.500 Acres
Acres 2.5
Property Sub-Type Single Family Residence
Property Description
Multiple offers. No more showings. Light, bright & beautiful w/plank porcelain tile flooring, high ceilings, gourmet kitchen w/sub zero, Hidden pantry, Bertazzoni 6-burner gas cooking, prep island w/sink & more. Great room w/high coffered ceilings, Sojji screens & views to pool. Banquet sized dining room w/twin chandeliers. Inviting Music Room. Double doors lead to Deluxe sized master suite with coffered ceiling and sitting area and 5th bdrm, nursery or office. Her closet has 2 crystal chandeliers. Come play in this country estate with 3 attached garages and a 2 car detached garage w/separate AC and a dream workshop area. See photos.. That's in addition to the drive-thru RV/Boat garage with its own driveway.. BBQ & fire-pit. Inviting swings at pond. Dinghy launch ramp. More.... More....
Location
State FL
County Brevard
Area 342 - Malabar/Grant-Valkaria
Direction From Berry Rd, take left onto Indian River Blvd., then right onto Cypress Lake Drive. At end, go left onto Cottonwood. House is first on left.
Interior
Interior Features Breakfast Nook, Built-in Features, Ceiling Fan(s), Eat-in Kitchen, His and Hers Closets, Kitchen Island, Pantry, Primary Bathroom - Tub with Shower, Primary Bathroom -Tub with Separate Shower, Primary Downstairs, Split Bedrooms, Vaulted Ceiling(s), Walk-In Closet(s)
Heating Central, Electric
Cooling Central Air, Electric
Flooring Carpet, Tile
Furnishings Unfurnished
Appliance Dishwasher, Double Oven, ENERGY STAR Qualified Dishwasher, ENERGY STAR Qualified Refrigerator, Freezer, Gas Range, Gas Water Heater, Ice Maker, Microwave, Refrigerator, Water Softener Owned
Laundry Electric Dryer Hookup, Gas Dryer Hookup, Washer Hookup
Exterior
Exterior Feature Courtyard, Fire Pit, Outdoor Shower, Boat Ramp - Private, Storm Shutters
Parking Features Attached, Detached, Garage, Garage Door Opener
Garage Spaces 5.0
Fence Fenced, Wrought Iron
Pool In Ground, Private, Salt Water, Screen Enclosure, Waterfall, Other
Utilities Available Cable Available, Electricity Connected, Propane
View Pool
Roof Type Shingle
Present Use Horses
Porch Patio, Porch, Screened
Garage Yes
Building
Lot Description Sprinklers In Front, Sprinklers In Rear
Faces West
Sewer Septic Tank
Water Well
Level or Stories One
Additional Building Gazebo, Shed(s), Workshop
New Construction No
Schools
Elementary Schools Sunrise
High Schools Bayside
Others
HOA Name CYPRESS LAKE ESTATES
Senior Community No
Tax ID 30-38-05-Lf-0000b.0-0002.00
Security Features Security System Owned
Acceptable Financing Cash, Conventional, VA Loan
Horse Property Current Use Horses
Listing Terms Cash, Conventional, VA Loan
Special Listing Condition Standard
Read Less
Want to know what your home might be worth? Contact us for a FREE valuation!

Our team is ready to help you sell your home for the highest possible price ASAP

Bought with EXP Realty, LLC




