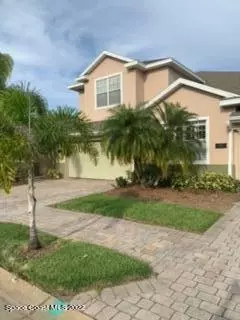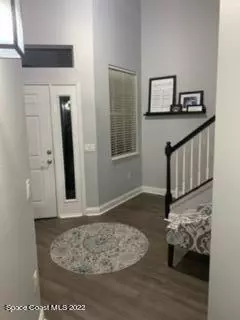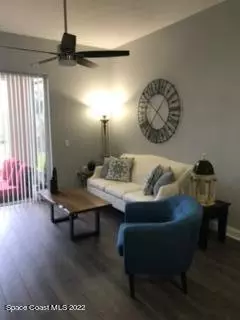$415,000
$439,000
5.5%For more information regarding the value of a property, please contact us for a free consultation.
1741 Kinsale CT Melbourne, FL 32940
4 Beds
3 Baths
2,292 SqFt
Key Details
Sold Price $415,000
Property Type Townhouse
Sub Type Townhouse
Listing Status Sold
Purchase Type For Sale
Square Footage 2,292 sqft
Price per Sqft $181
Subdivision Capron Ridge Phase 2
MLS Listing ID 932908
Sold Date 06/30/22
Bedrooms 4
Full Baths 3
HOA Fees $156/qua
HOA Y/N Yes
Total Fin. Sqft 2292
Originating Board Space Coast MLS (Space Coast Association of REALTORS®)
Year Built 2006
Annual Tax Amount $2,921
Tax Year 2021
Lot Size 3,049 Sqft
Acres 0.07
Property Description
Just minutes from shopping, this beautiful home in a gated/guarded community will knock your socks off! Remodeled in 2017, this 2 level townhouse situated on a cul de sac, has newer kitchen black stainless steel appliances & quartz kitchen countertops. First floor is wood laminate & tile, roof is only 4 years old and AC 3 years old. HOA covers roof, exterior paint, lawn care and sprinkler system. There is natural gas in this community so take advantage of it, gas stove, dryer, fireplace & heat. Enjoy all the amenities, large heated pool, tennis court, basketball court, over 1 mile of walking trails, fishing dock, play ground & clubhouse. Master & guest bedroom are downstairs, 2 upstairs bedrooms with walk in closets & loft. Sit outdoors in the evening on your screened in patio and enjoy!
Location
State FL
County Brevard
Area 216 - Viera/Suntree N Of Wickham
Direction US 1 South to Viera Blvd left in to Capron Ridge right on to Ballinton Dr and then another right on to Kinsale Court
Interior
Interior Features Open Floorplan, Primary Bathroom - Tub with Shower, Primary Bathroom -Tub with Separate Shower, Split Bedrooms, Walk-In Closet(s)
Heating Central, Natural Gas
Cooling Central Air, Electric
Flooring Carpet, Laminate, Tile
Fireplaces Type Other
Furnishings Unfurnished
Fireplace Yes
Appliance Dishwasher, Dryer, Electric Water Heater, Gas Range, Ice Maker, Microwave, Refrigerator
Laundry Gas Dryer Hookup
Exterior
Exterior Feature Storm Shutters
Parking Features Attached
Garage Spaces 2.0
Pool Community
Utilities Available Cable Available, Electricity Connected, Natural Gas Connected
Amenities Available Basketball Court, Boat Dock, Clubhouse, Fitness Center, Jogging Path, Maintenance Grounds, Management - Off Site, Park, Playground, Shuffleboard Court, Tennis Court(s)
Roof Type Shingle
Street Surface Asphalt
Porch Patio, Porch, Screened
Garage Yes
Building
Lot Description Sprinklers In Front, Sprinklers In Rear
Faces West
Sewer Public Sewer
Water Public, Well
Level or Stories Two
New Construction No
Schools
Elementary Schools Quest
High Schools Viera
Others
HOA Name CAPRON RIDGE PHASE TWO
Senior Community No
Tax ID 26-36-02-25-0000j.0-0005.00
Acceptable Financing Cash, Conventional, FHA, VA Loan
Listing Terms Cash, Conventional, FHA, VA Loan
Special Listing Condition Standard
Read Less
Want to know what your home might be worth? Contact us for a FREE valuation!

Our team is ready to help you sell your home for the highest possible price ASAP

Bought with Coldwell Banker Paradise




