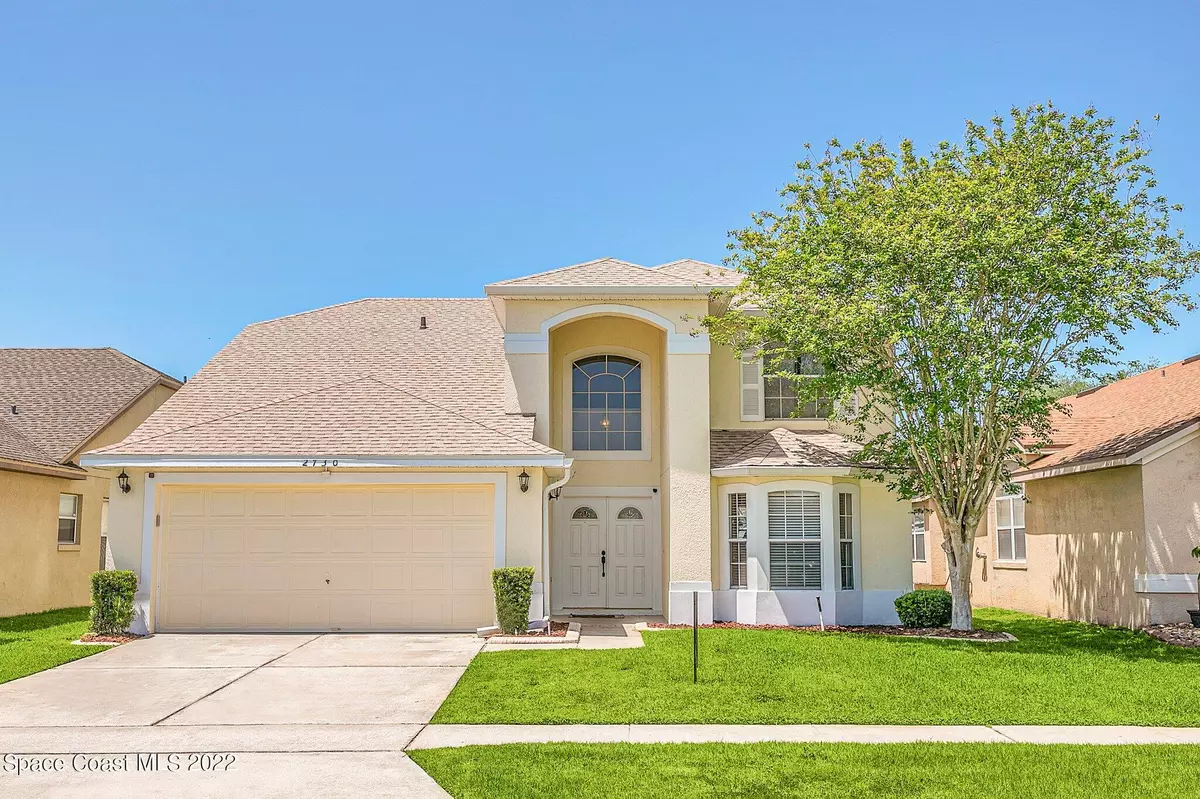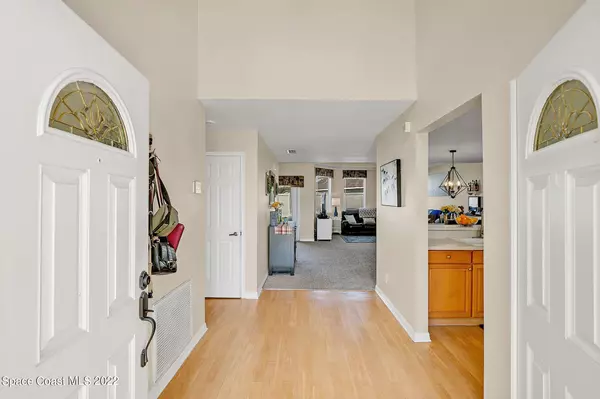$440,000
$394,900
11.4%For more information regarding the value of a property, please contact us for a free consultation.
2730 Osprey Creek LN Orlando, FL 32825
3 Beds
3 Baths
2,110 SqFt
Key Details
Sold Price $440,000
Property Type Single Family Home
Sub Type Single Family Residence
Listing Status Sold
Purchase Type For Sale
Square Footage 2,110 sqft
Price per Sqft $208
Subdivision River Ridge
MLS Listing ID 932601
Sold Date 05/23/22
Bedrooms 3
Full Baths 2
Half Baths 1
HOA Fees $16/ann
HOA Y/N Yes
Total Fin. Sqft 2110
Originating Board Space Coast MLS (Space Coast Association of REALTORS®)
Year Built 1998
Annual Tax Amount $4,431
Tax Year 2021
Lot Size 5,000 Sqft
Acres 0.11
Property Sub-Type Single Family Residence
Property Description
LOCATION, LOCATION, LOCATION! Just 10 minutes to the popular Waterford Lakes Town Center and 15 minutes to the University of Central Florida or downtown Orlando.
NEW ROOF July 2020. 2020 Carrier Infinity HVAC system with Wi-Fi controls. All Whirlpool Stainless Steel Kitchen Appliances. Energy efficient water heater and REME HALO in-duct air purifier installed. This well maintained home features a bonus room, large eat in kitchen with spacious bedrooms. Comfortable Master Bedroom on the main floor offers a walk-in closet, dual sink vanity, garden tub, separate shower and privacy from the other 2 bedrooms upstairs. 2nd floor loft/bonus room is very spacious with grand views. New vinyl privacy fence installed Dec 2020, Empire zoysia grass with separate full yard irrigation meter.
Location
State FL
County Orange
Area 902 - Orange
Direction Take exit 30 for Curry Ford Rd and merge onto Curry Ford Rd, Continue on Curry Ford Rd. Drive to Osprey Creek Ln, merge onto Curry Ford Rd, Turn left onto River Ridge, Turn right onto Osprey Creek Ln
Interior
Interior Features Breakfast Bar, Breakfast Nook, Ceiling Fan(s), Pantry, Primary Bathroom - Tub with Shower, Primary Bathroom -Tub with Separate Shower, Primary Downstairs, Split Bedrooms, Walk-In Closet(s)
Heating Central
Cooling Central Air
Flooring Carpet, Vinyl
Appliance Dishwasher, Electric Range, Electric Water Heater, ENERGY STAR Qualified Dishwasher, ENERGY STAR Qualified Washer, Microwave, Refrigerator
Exterior
Exterior Feature ExteriorFeatures
Parking Features Attached, Garage Door Opener
Garage Spaces 2.0
Fence Fenced, Vinyl
Pool None
Amenities Available Barbecue, Maintenance Grounds, Management - Full Time, Park, Other
Roof Type Shingle
Street Surface Asphalt
Porch Patio, Porch
Garage Yes
Building
Faces East
Sewer Public Sewer
Water Public
Level or Stories Two
New Construction No
Others
Pets Allowed Yes
HOA Name CURRY FORD RD EAST PH 2
Senior Community No
Tax ID 052331197301180
Security Features Smoke Detector(s)
Acceptable Financing Cash, Conventional, FHA, Lease Back, VA Loan
Listing Terms Cash, Conventional, FHA, Lease Back, VA Loan
Special Listing Condition Standard
Read Less
Want to know what your home might be worth? Contact us for a FREE valuation!

Our team is ready to help you sell your home for the highest possible price ASAP

Bought with Non-MLS or Out of Area




