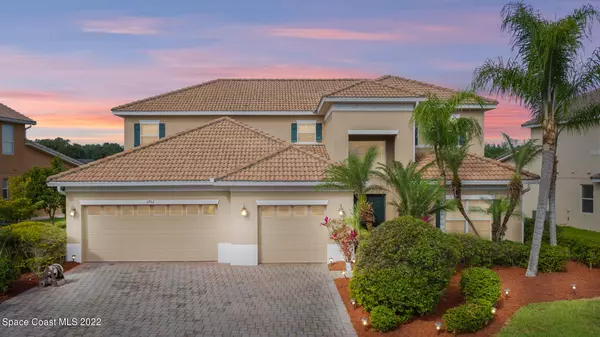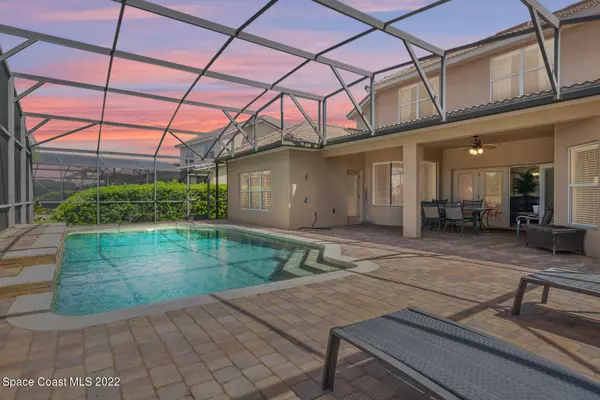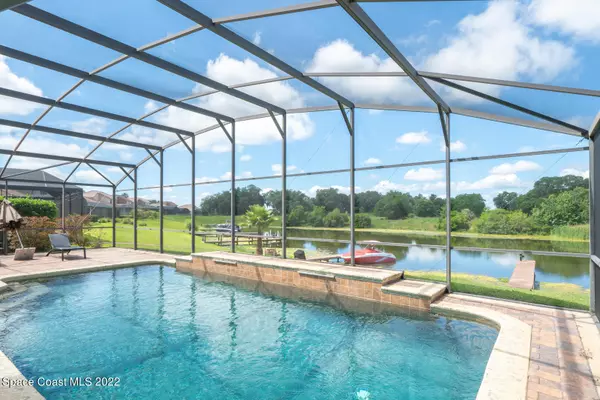$630,000
$629,900
For more information regarding the value of a property, please contact us for a free consultation.
3752 Eagle Isle CIR Kissimmee, FL 34746
4 Beds
4 Baths
3,589 SqFt
Key Details
Sold Price $630,000
Property Type Single Family Home
Sub Type Single Family Residence
Listing Status Sold
Purchase Type For Sale
Square Footage 3,589 sqft
Price per Sqft $175
MLS Listing ID 932548
Sold Date 05/05/22
Bedrooms 4
Full Baths 3
Half Baths 1
HOA Fees $155/mo
HOA Y/N Yes
Total Fin. Sqft 3589
Originating Board Space Coast MLS (Space Coast Association of REALTORS®)
Year Built 2008
Annual Tax Amount $6,177
Tax Year 2021
Lot Size 10,291 Sqft
Acres 0.24
Property Description
Sip your morning coffee on your enclosed pool deck overlooking the water or from your private boat dock!! Located in the 24 hr Guard Gated Resort Style LakeFront Gated Community of Bellalago, come view this wonderful 4BR/3.5BA Pool home with a private dock on the water!! Bring your boat!! This home is a must see and won't last long!!
This home boasts a large open floor plan, family room, formal living room, formal dining room, eat in kitchen and ceramic tile throughout. You will enter into a large family room for entertaining. Updated kitchen with pantry and breakfast bar. This home has 4 bedrooms and 3.5 bathrooms. Large Loft upstairs for additional living space. Master bedroom has a spacious walk in closet. Master Bath has a glass stand up shower, separate garden tub and dual vanities vanities
Location
State FL
County Osceola
Area 999 - Out Of Area
Direction From Pleasant Hill Road turn Left onto Bellalago Drive. At the traffic circle take the 2nd exit to stay on Bellalago Drive. At the second traffic circle take the 2nd exit to stay on Bellalago Drive. T
Interior
Interior Features Breakfast Bar, Ceiling Fan(s), Eat-in Kitchen, Kitchen Island, Open Floorplan, Pantry, Primary Bathroom - Tub with Shower, Primary Bathroom -Tub with Separate Shower, Split Bedrooms, Walk-In Closet(s)
Heating Central, Electric
Cooling Central Air, Electric
Flooring Tile
Appliance Dishwasher, Electric Range, Electric Water Heater, Microwave, Refrigerator
Exterior
Exterior Feature ExteriorFeatures
Parking Features Attached
Garage Spaces 2.0
Pool Community, In Ground, Private, Screen Enclosure
Utilities Available Electricity Connected
Amenities Available Boat Dock, Clubhouse, Fitness Center, Jogging Path, Maintenance Grounds, Management - Full Time, Playground, Spa/Hot Tub, Tennis Court(s)
Waterfront Description Lake Front,Pond
View Lake, Pond, Water
Roof Type Tile
Street Surface Asphalt
Garage Yes
Building
Faces East
Sewer Public Sewer
Water Public
Level or Stories Two
New Construction No
Others
HOA Name Yvelezevergreenlm.com
HOA Fee Include Security
Senior Community No
Tax ID 29 26 29 2666 0001 0640
Acceptable Financing Cash, Conventional, FHA, VA Loan
Listing Terms Cash, Conventional, FHA, VA Loan
Special Listing Condition Standard
Read Less
Want to know what your home might be worth? Contact us for a FREE valuation!

Our team is ready to help you sell your home for the highest possible price ASAP

Bought with FL Int'l Bus. Brokers LLC




