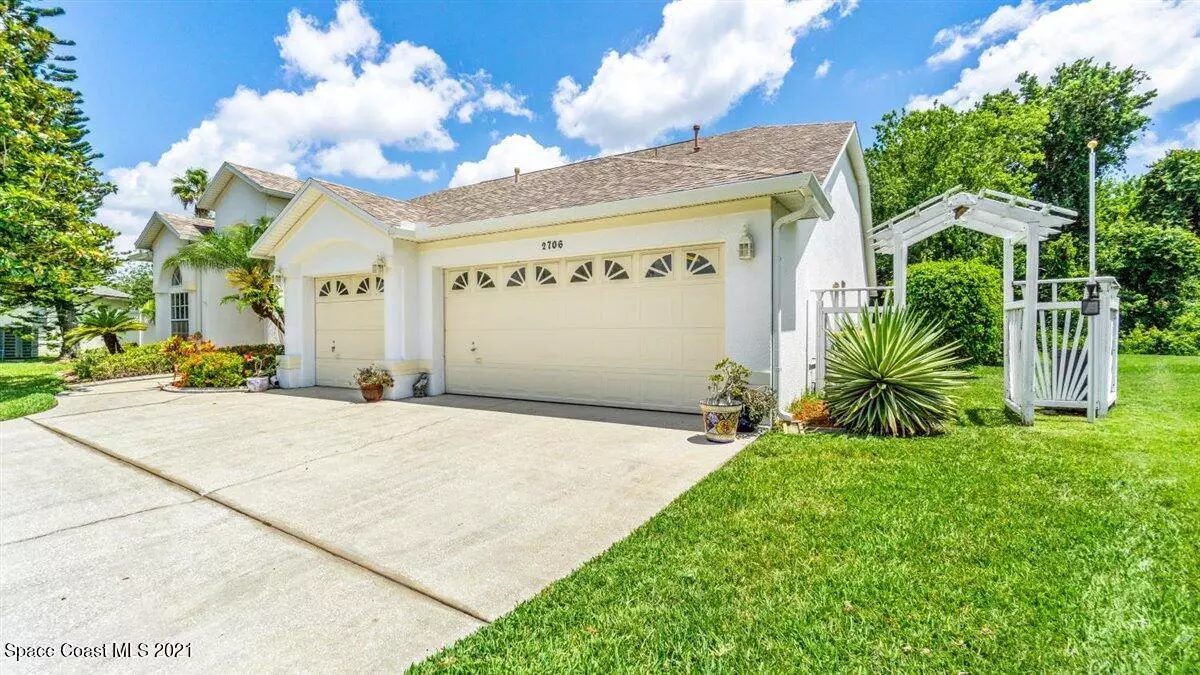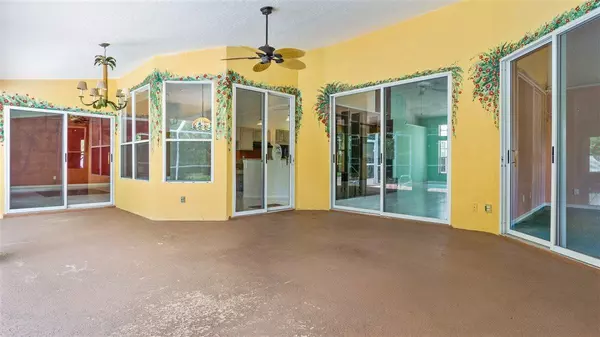$485,000
$499,000
2.8%For more information regarding the value of a property, please contact us for a free consultation.
2706 Summer Lake CT Melbourne, FL 32940
4 Beds
2 Baths
2,367 SqFt
Key Details
Sold Price $485,000
Property Type Single Family Home
Sub Type Single Family Residence
Listing Status Sold
Purchase Type For Sale
Square Footage 2,367 sqft
Price per Sqft $204
Subdivision Summer Brook Section 1
MLS Listing ID 903981
Sold Date 06/18/21
Bedrooms 4
Full Baths 2
HOA Fees $22/ann
HOA Y/N Yes
Total Fin. Sqft 2367
Originating Board Space Coast MLS (Space Coast Association of REALTORS®)
Year Built 1994
Annual Tax Amount $2,548
Tax Year 2020
Lot Size 0.290 Acres
Acres 0.29
Property Sub-Type Single Family Residence
Property Description
RECENT INSPECTION ON MAY 12, 2021
CASH MUCH PREFERRED
Opportunity to purchase this one owner well maintained fabulous convertible 4 bedroom, 2 bath, 3 car garage home with vaulted ceilings located on a cul de sac. Huge ensuite master bedroom, formal living room with two skylights, kitchen and family room access the screened in pool and lighted spa by four double sliding glass doors. Featuring an entry foyer and gallery as well as a formal dining room both with chandeliers imported from Europe and room for a table seating 10 as well as a hutch. Enjoy a Master bathroom with double sinks, a soaking tub, walk in shower, a linen closet and a separate water closet. The second bedroom is located adjacent and can easily be used both as a young child's room or as an office Third split bedroom is found on the opposite Southern side of the home and by simply erecting a wall one can create a fourth bedroom as found on original floor plan. The very spacious eat-in kitchen offers custom pendant lighting, new granite countertops, double sinks, Jenn Air stove top, wall oven and microwave, dishwasher, ample cabinets, and a pantry. The house has custom plant ledges and tons of closet space including 3 walk-ins, one which was created by removing pool bathroom (which could be reverted back). Five ceiling fans will help you stay cool even in the hottest of weather.'||chr(10)||''||chr(10)||''||chr(10)||''||chr(10)||'Huge custom painted covered Florida room with cable to enjoy outdoor living all year long. Very private and large fenced yard backing up to preserve and pond with mango tree and beautiful mature bougainvilleas and royal palms. The third garage bay is set up as a workshop with a large workbench and 220 outlets. At an added cost all three garage spaces where extended by 2' when the house was built. New roof, vent stacks, boots and 2 new high impact glass skylights were installed in 2014 as well underlayment was extended over roof edges, drip edge was applied and shingle over ridge vent was used. New AC unit in October 2017. New pool screen. New water heater 2018. Thermador termite treatment 2018. Brand new $550 garage opener system. $6000 of landscaping, trimming of trees, pressure washing house, driveway, and pool cage, painting of gutters, touched up exterior house paint and some interior March/April 2021. '||chr(10)||''||chr(10)||''||chr(10)||''||chr(10)||'Close to beaches, Wickham Park, I-95/Pineda exchange, shopping including Publix, new Aldi, Walmart, The Fresh Market, Starbucks and many restaurants. Also close to Holy Trinity High School.'||chr(10)||''||chr(10)||''||chr(10)||''||chr(10)||''||chr(10)||''||chr(10)||'2020 homesteaded property taxes $2,547.62'||chr(10)||''||chr(10)||''||chr(10)||''||chr(10)||''||chr(10)||''||chr(10)||'
Location
State FL
County Brevard
Area 322 - Ne Melbourne/Palm Shores
Direction Wickham Rd. between Post and Pineda. Take entrance into Summer Brook development. Left into first phase. Second left and first right will be Summer Lake Ct. House is at end of cul de sac.
Interior
Interior Features Breakfast Bar, Breakfast Nook, Built-in Features, Ceiling Fan(s), Eat-in Kitchen, Guest Suite, His and Hers Closets, Jack and Jill Bath, Open Floorplan, Pantry, Primary Bathroom - Tub with Shower, Primary Bathroom -Tub with Separate Shower, Skylight(s), Split Bedrooms, Vaulted Ceiling(s), Walk-In Closet(s)
Heating Central, Electric
Cooling Central Air, Electric
Flooring Carpet, Tile
Furnishings Unfurnished
Appliance Dishwasher, Disposal, Dryer, Electric Range, Electric Water Heater, Ice Maker, Microwave, Refrigerator, Washer
Laundry Sink
Exterior
Exterior Feature Outdoor Shower
Parking Features Attached, Circular Driveway, Garage Door Opener
Garage Spaces 3.0
Fence Chain Link, Fenced, Vinyl
Pool In Ground, Private, Screen Enclosure, Other
Utilities Available Cable Available, Electricity Connected, Natural Gas Connected, Water Available
Amenities Available Maintenance Grounds, Management - Full Time
Waterfront Description Lake Front,Pond
View City, Lake, Pond, Pool, Trees/Woods, Water
Roof Type Shingle
Street Surface Asphalt
Porch Patio, Porch
Garage Yes
Building
Lot Description Cul-De-Sac, Few Trees, Wooded
Faces West
Sewer Public Sewer
Water Public
Level or Stories One
Additional Building Workshop
New Construction No
Schools
Elementary Schools Sherwood
High Schools Satellite
Others
Pets Allowed Yes
HOA Name Preston Mills sbhoafl1summerbrook.info
Senior Community No
Tax ID 2615631
Security Features Smoke Detector(s)
Acceptable Financing Cash, Conventional
Listing Terms Cash, Conventional
Special Listing Condition Standard
Read Less
Want to know what your home might be worth? Contact us for a FREE valuation!

Our team is ready to help you sell your home for the highest possible price ASAP

Bought with Non-MLS or Out of Area




