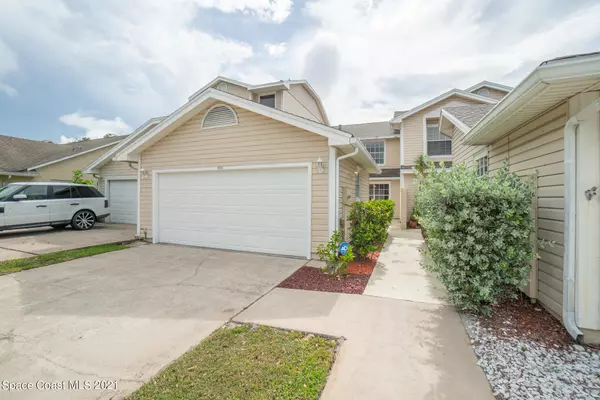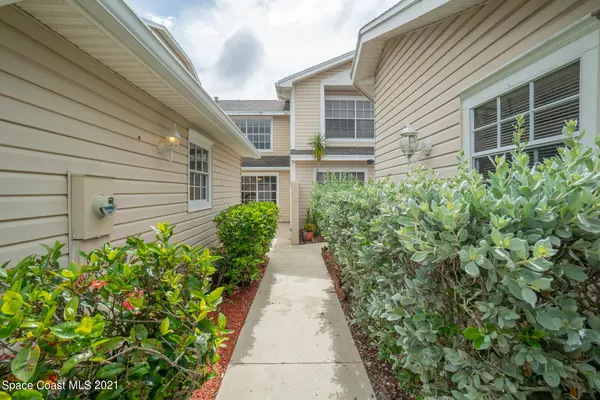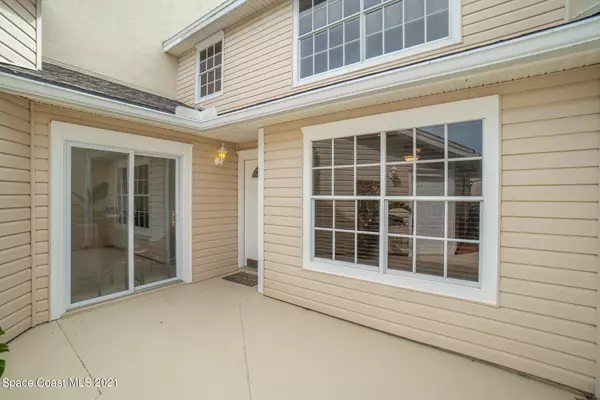$320,000
$309,000
3.6%For more information regarding the value of a property, please contact us for a free consultation.
454 Prestwick CT Melbourne, FL 32940
3 Beds
4 Baths
2,220 SqFt
Key Details
Sold Price $320,000
Property Type Townhouse
Sub Type Townhouse
Listing Status Sold
Purchase Type For Sale
Square Footage 2,220 sqft
Price per Sqft $144
Subdivision Gleneagles Townhomes Phase 1 Suntree Pud Stage 8 T
MLS Listing ID 906142
Sold Date 06/29/21
Bedrooms 3
Full Baths 4
HOA Fees $325/mo
HOA Y/N Yes
Total Fin. Sqft 2220
Originating Board Space Coast MLS (Space Coast Association of REALTORS®)
Year Built 1988
Annual Tax Amount $2,655
Tax Year 2020
Lot Size 3,485 Sqft
Acres 0.08
Property Sub-Type Townhouse
Property Description
COMING SOON! Fully Remodeled unit close to Suntree golf course. Updated kitchen with soft close cabinets, new tile backsplash & stainless steel appliances including a natural gas stove and Bosch dishwasher. 1 bedroom downstairs. 2 Master Suites upstairs! The large master bedroom features two master baths (a hers and a his), two walk-in closets, vaulted ceilings, French doors, a deck, and a gorgeous view of the golf course. There's new flooring throughout the house. all baths have been updated. Other upgrades include new interior paint, new carpet and laminate flooring, a large two car garage with charger for electric car. New Roof will be completed in the next few weeks. This unit is in A schools districts and close to shopping and restaurants you can golf cart to
Location
State FL
County Brevard
Area 218 - Suntree S Of Wickham
Direction From Wickham, turn on St Andrews Blvd, next left on Tangle Run, and next right on Prestwick. It's the third townhouse on the right.
Interior
Interior Features Breakfast Bar, Ceiling Fan(s), Eat-in Kitchen, His and Hers Closets, Open Floorplan, Pantry, Primary Bathroom - Tub with Shower, Primary Bathroom -Tub with Separate Shower, Skylight(s), Split Bedrooms, Vaulted Ceiling(s), Walk-In Closet(s)
Heating Central, Electric
Cooling Central Air, Electric
Flooring Carpet, Laminate, Tile
Furnishings Unfurnished
Appliance Dishwasher, Disposal, Dryer, Gas Range, Gas Water Heater, Microwave, Refrigerator, Washer
Exterior
Exterior Feature Balcony
Parking Features Attached, Electric Vehicle Charging Station(s), Garage Door Opener
Garage Spaces 2.0
Pool Community
Utilities Available Cable Available, Natural Gas Connected
Amenities Available Maintenance Grounds, Park
View Golf Course
Roof Type Shingle,Other
Porch Patio, Porch, Screened
Garage Yes
Building
Faces East
Sewer Public Sewer
Water Public
Level or Stories Two
New Construction No
Schools
Elementary Schools Suntree
High Schools Viera
Others
Pets Allowed Yes
HOA Name Ted Warwick , xt .
HOA Fee Include Pest Control
Senior Community No
Tax ID 26-36-13-78-00000.0-0003.00
Security Features Security System Leased
Acceptable Financing Cash, Conventional, FHA, VA Loan
Listing Terms Cash, Conventional, FHA, VA Loan
Special Listing Condition Standard
Read Less
Want to know what your home might be worth? Contact us for a FREE valuation!

Our team is ready to help you sell your home for the highest possible price ASAP

Bought with Keller Williams Realty Brevard




