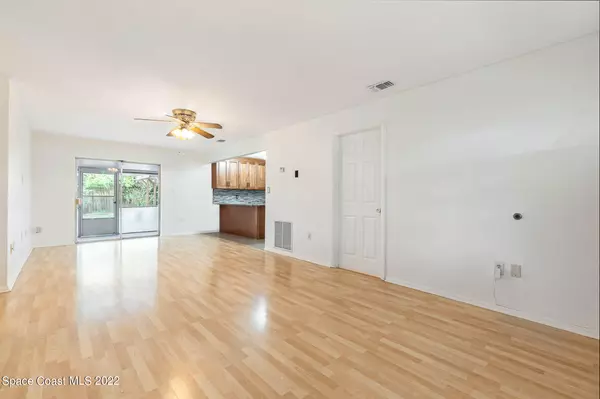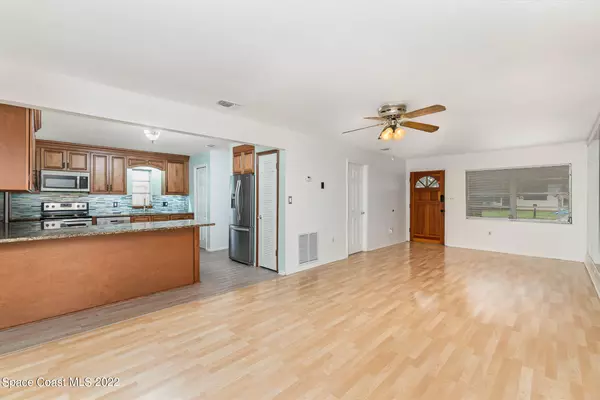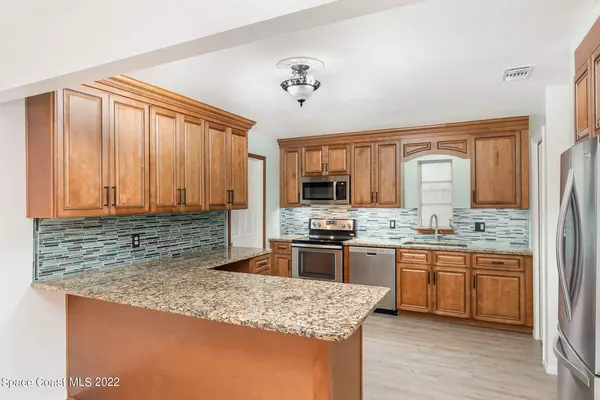$268,000
$257,000
4.3%For more information regarding the value of a property, please contact us for a free consultation.
2654 Andrews AVE Melbourne, FL 32935
3 Beds
2 Baths
1,200 SqFt
Key Details
Sold Price $268,000
Property Type Single Family Home
Sub Type Single Family Residence
Listing Status Sold
Purchase Type For Sale
Square Footage 1,200 sqft
Price per Sqft $223
Subdivision Pic Estates Sec 1
MLS Listing ID 929333
Sold Date 04/22/22
Bedrooms 3
Full Baths 2
HOA Y/N No
Total Fin. Sqft 1200
Originating Board Space Coast MLS (Space Coast Association of REALTORS®)
Year Built 1963
Annual Tax Amount $2,444
Tax Year 2021
Lot Size 7,841 Sqft
Acres 0.18
Property Description
Quaint 3b/2b home in lovely Melbourne neighborhood. Open floorplan centers around living room/dining room, with Jack & Jill bedrooms and owner suite on either side. Overlooking dining room, the kitchen offers granite counter tops, tile back splash, farm-style sink and bar seating. Large laundry room is just off kitchen and opens to backyard, which is a must-see. Completely fenced, spend time under the trellis while kids have fun playing on the pirate ship jungle gym. Use the outdoor storage shed for yard equipment or whatever else you need a little room form. This yard is big enough to store a boat or RV, easily parking either through the wheeled gate. Prefer a screened in porch? That's included too. Ceiling fans throughout and terrazzo flooring are also nice accents. New roof Feb 2022
Location
State FL
County Brevard
Area 323 - Eau Gallie
Direction W Eau Gallie Blvd to Holland St (1 block east of Wickham). Head south onto Holland St, 4th street turn left onto Andrews Ave, 5th home on left.
Interior
Interior Features Breakfast Bar, Ceiling Fan(s), Jack and Jill Bath, Primary Bathroom - Tub with Shower, Split Bedrooms
Heating Central, Electric
Cooling Central Air, Electric
Flooring Laminate, Terrazzo
Furnishings Unfurnished
Appliance Dishwasher, Dryer, Electric Range, Electric Water Heater, Microwave, Refrigerator, Washer
Exterior
Exterior Feature Storm Shutters
Parking Features Carport
Carport Spaces 1
Fence Fenced, Wood
Pool None
Utilities Available Cable Available, Electricity Connected
Roof Type Membrane,Shingle
Street Surface Asphalt
Porch Patio, Porch, Screened
Garage No
Building
Faces South
Sewer Public Sewer
Water Public
Level or Stories One
Additional Building Shed(s)
New Construction No
Schools
Elementary Schools Sabal
High Schools Eau Gallie
Others
Pets Allowed Yes
HOA Name PIC ESTATES SEC 1
Senior Community No
Tax ID 27-37-19-27-0000o.0-0004.00
Acceptable Financing Cash, Conventional
Listing Terms Cash, Conventional
Special Listing Condition Standard
Read Less
Want to know what your home might be worth? Contact us for a FREE valuation!

Our team is ready to help you sell your home for the highest possible price ASAP

Bought with EXP Realty, LLC




