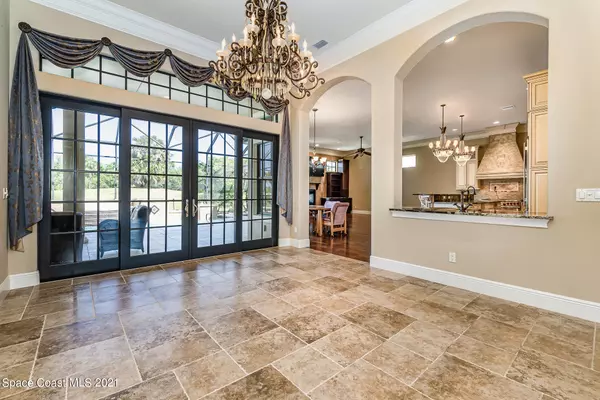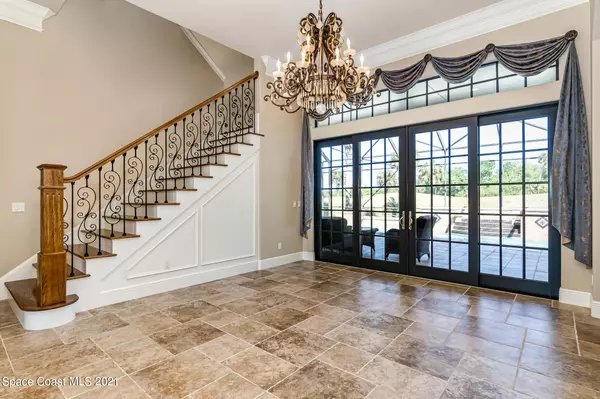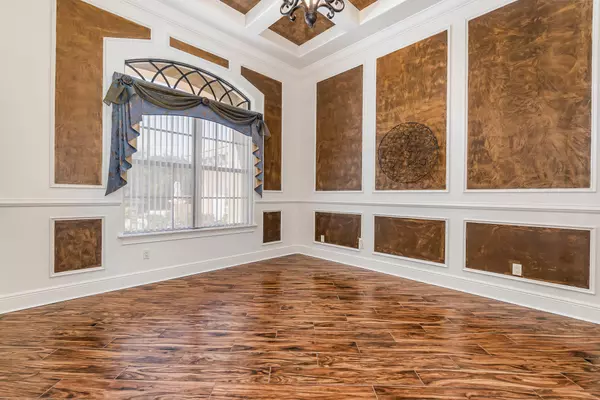$1,300,000
$1,387,000
6.3%For more information regarding the value of a property, please contact us for a free consultation.
1153 Balmoral WAY Melbourne, FL 32940
5 Beds
5 Baths
4,618 SqFt
Key Details
Sold Price $1,300,000
Property Type Single Family Home
Sub Type Single Family Residence
Listing Status Sold
Purchase Type For Sale
Square Footage 4,618 sqft
Price per Sqft $281
Subdivision Balmoral Baytree Planned Unit Development Phase 3
MLS Listing ID 900678
Sold Date 05/25/21
Bedrooms 5
Full Baths 5
HOA Fees $7/ann
HOA Y/N Yes
Total Fin. Sqft 4618
Originating Board Space Coast MLS (Space Coast Association of REALTORS®)
Year Built 2007
Annual Tax Amount $10,057
Tax Year 2020
Lot Size 0.340 Acres
Acres 0.34
Property Sub-Type Single Family Residence
Property Description
Custom designed & built in 2007 in the prestigious community of Baytree. This spectacular property captures the quiet elegance any discerning buyer is looking for. A circular paver driveway frames the entrance & once inside, expert craftsmanship is captured in 4,618 sq/ft of living space. Chefs will love the gourmet kitchen that includes Sub-Zero, Wolf & Miele appliances with custom cabinet space galore. 3 spacious bedrooms, 2 baths & a bonus room occupy the upstairs overlooking the 15th hole of Baytree Golf Course. The expansive lanai area is designed for outdoor living. 4 waterfalls surround this resort style salt water pool featuring a swim-up table. The spa is a continuation of the pool where you can truly relax. This home must be seen to truly appreciate its fine details.
Location
State FL
County Brevard
Area 218 - Suntree S Of Wickham
Direction N. Wickham Rd. to main entrance of Baytree. Check in with guard. Straight on Baytree Dr., R-on Old Tramway. L-Balmoral. Home is at end of cul-de-sac on L, 2nd home from end.
Interior
Interior Features Ceiling Fan(s), Central Vacuum, Eat-in Kitchen, His and Hers Closets, Jack and Jill Bath, Kitchen Island, Open Floorplan, Primary Bathroom - Tub with Shower, Primary Downstairs, Split Bedrooms, Walk-In Closet(s), Wet Bar
Heating Central, Natural Gas
Cooling Central Air, Zoned
Flooring Carpet, Tile, Wood
Fireplaces Type Other
Furnishings Unfurnished
Fireplace Yes
Appliance Dishwasher, Disposal, Dryer, Gas Range, Gas Water Heater, Microwave, Refrigerator, Washer, Water Softener Owned
Laundry Sink
Exterior
Exterior Feature Balcony, Storm Shutters
Parking Features Attached, Circular Driveway, Garage Door Opener
Garage Spaces 4.0
Pool Community, In Ground, Private, Salt Water, Screen Enclosure, Waterfall, Other
Utilities Available Cable Available, Natural Gas Connected
Amenities Available Golf Course, Maintenance Grounds, Management - Off Site, Park, Playground, Shuffleboard Court, Tennis Court(s)
View Golf Course, Pool
Roof Type Tile
Porch Porch
Garage Yes
Building
Lot Description Cul-De-Sac, Dead End Street, On Golf Course, Sprinklers In Front, Sprinklers In Rear
Faces West
Sewer Public Sewer
Water Public, Well
Level or Stories Two
New Construction No
Schools
Elementary Schools Quest
High Schools Viera
Others
Pets Allowed Yes
HOA Name Fairway Management
HOA Fee Include Security
Senior Community No
Tax ID 26-36-22-Sk-0000n.0-0037.00
Security Features Gated with Guard,Security Gate,Security System Owned,Smoke Detector(s)
Acceptable Financing Cash, Conventional
Listing Terms Cash, Conventional
Special Listing Condition Standard
Read Less
Want to know what your home might be worth? Contact us for a FREE valuation!

Our team is ready to help you sell your home for the highest possible price ASAP

Bought with Burke Group Real Estate




