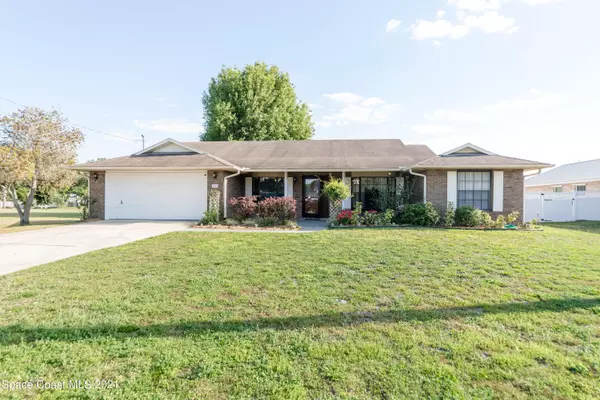$325,000
$315,900
2.9%For more information regarding the value of a property, please contact us for a free consultation.
1855 Raymond DR St. Cloud, FL 34769
3 Beds
2 Baths
2,196 SqFt
Key Details
Sold Price $325,000
Property Type Single Family Home
Sub Type Single Family Residence
Listing Status Sold
Purchase Type For Sale
Square Footage 2,196 sqft
Price per Sqft $147
MLS Listing ID 900513
Sold Date 04/28/21
Bedrooms 3
Full Baths 2
HOA Y/N No
Total Fin. Sqft 2196
Originating Board Space Coast MLS (Space Coast Association of REALTORS®)
Year Built 1988
Annual Tax Amount $1,381
Tax Year 2020
Lot Size 0.270 Acres
Acres 0.27
Property Sub-Type Single Family Residence
Property Description
With rich wood tones inside and a charming brick facade outside, this 3 bed/2 bath bungalow exudes plenty of classic appeal. Hardwood flooring, neutral tile, and stained trim add traditional style to the main living area, kitchen, and bedrooms, while remodeled handicap accessible master bathroom and updated guest bathroom bring a fresh, updated look that's sure to please. Plus, a cozy bonus room could be used as a game room, playroom, or office space. The sprawling lot features lots of lush green space and shade trees that make you want to spend time relaxing outside. And in the back, a covered patio leads to a large workshop with power as well as additional storage shed. Sweet and functional, this one's a keeper!
Location
State FL
County Osceola
Area 903 - Osceola
Direction From 192 turn South on Vermont/Canoe Creek Rd, L on Turn on Drema Ln into Lorraine Estates, L at the stop sign, follow the road around to the R, R on Missouri Rd, L on Raymond house is on the R.
Interior
Interior Features Breakfast Bar, Ceiling Fan(s), Eat-in Kitchen, His and Hers Closets, Primary Bathroom - Tub with Shower, Primary Downstairs, Split Bedrooms
Heating Central, Heat Pump
Cooling Central Air
Flooring Carpet, Laminate, Tile
Furnishings Unfurnished
Appliance Disposal, Electric Range, Electric Water Heater, Microwave, Refrigerator
Laundry Electric Dryer Hookup, Gas Dryer Hookup, In Garage, Sink, Washer Hookup
Exterior
Exterior Feature ExteriorFeatures
Parking Features Attached
Garage Spaces 2.0
Fence Fenced, Vinyl
Pool None
Utilities Available Cable Available, Electricity Connected
Roof Type Shingle
Street Surface Asphalt
Accessibility Accessible Full Bath, Accessible Hallway(s), Grip-Accessible Features
Porch Porch
Garage Yes
Building
Lot Description Cul-De-Sac, Dead End Street
Faces North
Sewer Septic Tank
Water Public
Level or Stories One
Additional Building Shed(s), Workshop
New Construction No
Others
Pets Allowed Yes
HOA Name LORRAINE ESTATES UNIT 3
Senior Community No
Tax ID 14 26 30 0855 0001 0160
Acceptable Financing Cash, Conventional, FHA, VA Loan
Listing Terms Cash, Conventional, FHA, VA Loan
Special Listing Condition Standard
Read Less
Want to know what your home might be worth? Contact us for a FREE valuation!

Our team is ready to help you sell your home for the highest possible price ASAP

Bought with Non-MLS or Out of Area




