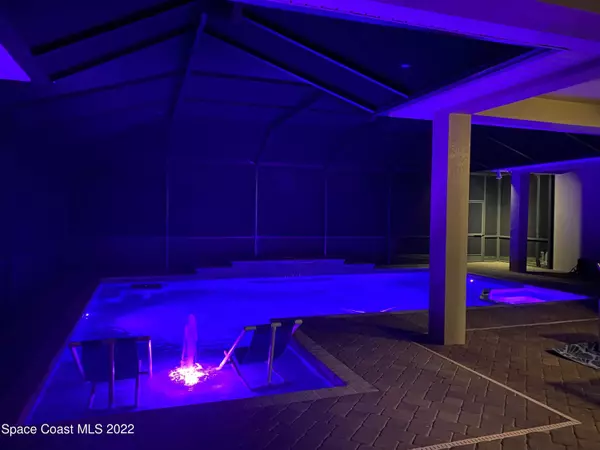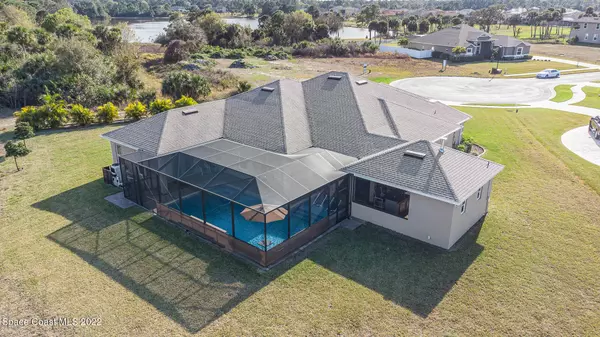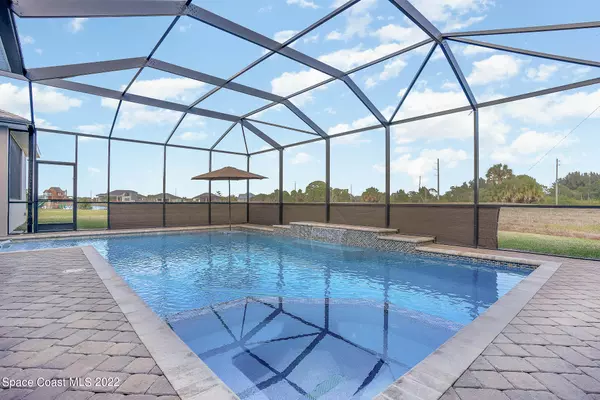$950,000
$958,000
0.8%For more information regarding the value of a property, please contact us for a free consultation.
4810 Tiverton CT Melbourne, FL 32934
5 Beds
4 Baths
2,990 SqFt
Key Details
Sold Price $950,000
Property Type Single Family Home
Sub Type Single Family Residence
Listing Status Sold
Purchase Type For Sale
Square Footage 2,990 sqft
Price per Sqft $317
Subdivision Woodshire Preserve Phase 2
MLS Listing ID 926975
Sold Date 05/20/22
Bedrooms 5
Full Baths 3
Half Baths 1
HOA Fees $78/qua
HOA Y/N Yes
Total Fin. Sqft 2990
Originating Board Space Coast MLS (Space Coast Association of REALTORS®)
Year Built 2018
Annual Tax Amount $6,426
Tax Year 2021
Lot Size 0.730 Acres
Acres 0.73
Property Sub-Type Single Family Residence
Property Description
Huge 20,000 gallon salt pool with hot tub and cabana House w/ kitchen & outdoor bath! Over 2000 sq ft screened outdoor living! Custom built, energy efficient, lake views, gated community. On a CUL-DE-SAC on .73 acre. Features 5 bedrooms, 3.5 baths, plus a bonus room w/ a wet bar! Dining room features 30'' x 50'' SWAROVSKI CHANDELIER! 2.5 car garage with a golf cart spot that leads to a huge laundry & mudroom. Hurricane IMPACT WINDOWS, SOUND INSULATION, SECURITY system, Water softener sys & surround sound speakers. Chef's kitchen features QUARTZ counter-tops, Island, Samsung appliances including an INDUCTION stove, double oven, vented hood, all w/ wireless capabilities. The master bathroom retreat has a ''CAR WASH'' shower with 4 body jets, 2 rain shower heads & a bench with hand diverter.
Location
State FL
County Brevard
Area 321 - Lake Washington/S Of Post
Direction From Wickham Rd, go W on Lake Washington, pass I-95 and make first right on Washingtonia. Left on Province into the The Reserve at Lake Washington. First right on Tiverton CT, home at the end.
Interior
Interior Features Breakfast Nook, Ceiling Fan(s), Guest Suite, His and Hers Closets, Kitchen Island, Open Floorplan, Pantry, Primary Bathroom - Tub with Shower, Split Bedrooms, Walk-In Closet(s), Wet Bar
Heating Electric
Cooling Central Air
Flooring Carpet, Tile
Furnishings Unfurnished
Appliance Convection Oven, Dishwasher, Disposal, Double Oven, Dryer, Electric Water Heater, Microwave, Refrigerator, Washer, Water Softener Owned
Exterior
Exterior Feature Outdoor Kitchen, Outdoor Shower
Parking Features Attached, Electric Vehicle Charging Station(s), Garage Door Opener
Garage Spaces 3.0
Pool Electric Heat, In Ground, Private, Salt Water, Screen Enclosure, Waterfall, Other
Utilities Available Cable Available
Amenities Available Maintenance Grounds, Management - Off Site, Other
View Lake, Pond, Pool, Trees/Woods, Water
Roof Type Shingle
Street Surface Asphalt
Accessibility Accessible Full Bath
Porch Patio, Porch, Screened
Garage Yes
Building
Lot Description Cul-De-Sac, Dead End Street, Sprinklers In Front, Sprinklers In Rear
Faces West
Sewer Septic Tank
Water Public, Well
Level or Stories One
New Construction No
Schools
Elementary Schools Sabal
High Schools Eau Gallie
Others
Pets Allowed Yes
HOA Name Tower Mgmt Space Coast Property Mgmt of Brevard,
Senior Community No
Tax ID 27-36-03-Vv-0000a.0-0024.00
Security Features Security Gate,Security System Owned,Smoke Detector(s)
Acceptable Financing Cash, Conventional, FHA, VA Loan
Listing Terms Cash, Conventional, FHA, VA Loan
Special Listing Condition Equitable Interest, Standard
Read Less
Want to know what your home might be worth? Contact us for a FREE valuation!

Our team is ready to help you sell your home for the highest possible price ASAP

Bought with Stanley Homes LLC




