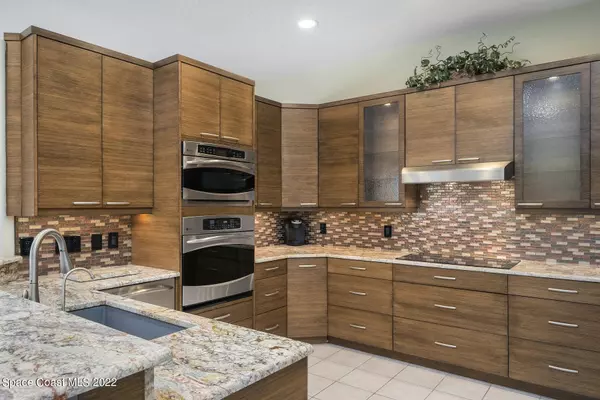$474,900
$474,900
For more information regarding the value of a property, please contact us for a free consultation.
175 Tramore PL Melbourne Beach, FL 32951
2 Beds
2 Baths
1,687 SqFt
Key Details
Sold Price $474,900
Property Type Single Family Home
Sub Type Single Family Residence
Listing Status Sold
Purchase Type For Sale
Square Footage 1,687 sqft
Price per Sqft $281
Subdivision Village Of Tramore
MLS Listing ID 926406
Sold Date 04/14/22
Bedrooms 2
Full Baths 2
HOA Fees $275/mo
HOA Y/N Yes
Total Fin. Sqft 1687
Originating Board Space Coast MLS (Space Coast Association of REALTORS®)
Year Built 1997
Annual Tax Amount $2,354
Tax Year 2021
Lot Size 5,663 Sqft
Acres 0.13
Property Description
A short stroll to the community's private ocean access, this enchanting half-duplex features eye-catching updates! Open living & dining flow into an ultra-modern granite b-fast bar kitchen w/SS appliances, double wall ovens, contemporary glass-door cabinetry, custom wine rack & a mosaic glass tile backsplash. The owner's suite presents personal patio access, 2 walk-in closets w/boutique shelving, twin quartz vanities & an elegant tiled shower exhibiting dual heads & bench seating. The 2nd bath w/a tub/shower combo is entered from both the hall & the extra bdrm, creating comfortable accommodations. A discreet hall closet opens to the washer & dryer, which are included! Listen to the nearby waves on the breezy screened & tiled porch. Monthly dues cover lawn/landscaping & exterior paint!
Location
State FL
County Brevard
Area 385 - South Beaches
Direction From 192 Cswy, go south on A1A. Left on Ocean Ave then right to get back on A1A. Drive ~3.7mi to turn right on Waterford Bay, left on Tramore Pl. Address will be on right.
Interior
Interior Features Breakfast Bar, Ceiling Fan(s), His and Hers Closets, Open Floorplan, Pantry, Primary Bathroom - Tub with Shower, Solar Tube(s), Split Bedrooms, Walk-In Closet(s)
Heating Central, Electric
Cooling Central Air, Electric
Flooring Tile
Fireplaces Type Other
Furnishings Unfurnished
Fireplace Yes
Appliance Dishwasher, Disposal, Dryer, Electric Range, Electric Water Heater, Ice Maker, Microwave, Refrigerator, Washer
Laundry Electric Dryer Hookup, Gas Dryer Hookup, Washer Hookup
Exterior
Exterior Feature Storm Shutters
Parking Features Attached, Garage Door Opener, Other
Garage Spaces 2.0
Pool None
Utilities Available Cable Available, Electricity Connected
Amenities Available Maintenance Grounds, Management - Full Time
Waterfront Description Ocean Access
Roof Type Tile
Porch Patio, Porch, Screened
Garage Yes
Building
Lot Description Dead End Street
Faces North
Sewer Public Sewer
Water Public
Level or Stories One
New Construction No
Schools
Elementary Schools Gemini
High Schools Melbourne
Others
Pets Allowed Yes
HOA Name Robert Solad; ; robertsloadgmail.com
HOA Fee Include Cable TV,Internet
Senior Community No
Tax ID 28-38-28-54-00000.0-0014.00
Acceptable Financing Cash, Conventional, VA Loan
Listing Terms Cash, Conventional, VA Loan
Special Listing Condition Standard
Read Less
Want to know what your home might be worth? Contact us for a FREE valuation!

Our team is ready to help you sell your home for the highest possible price ASAP

Bought with RE/MAX Aerospace Realty




